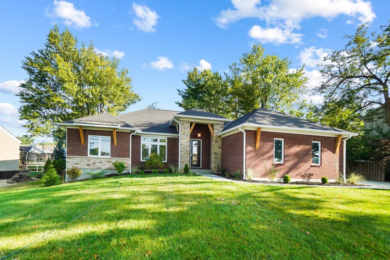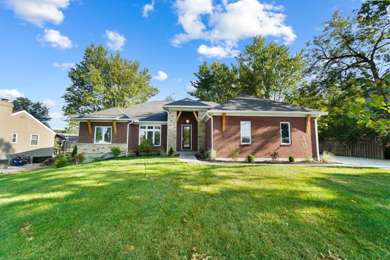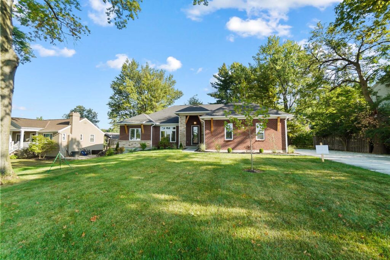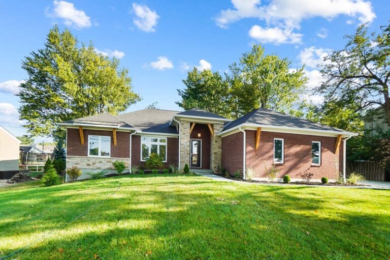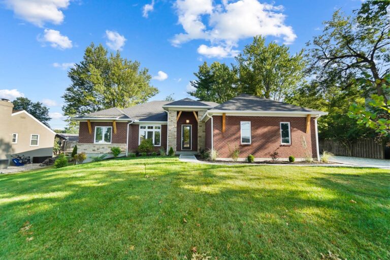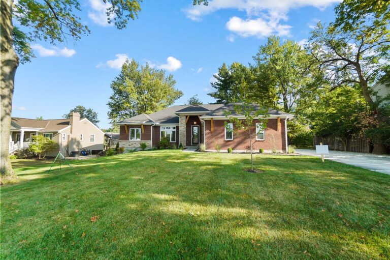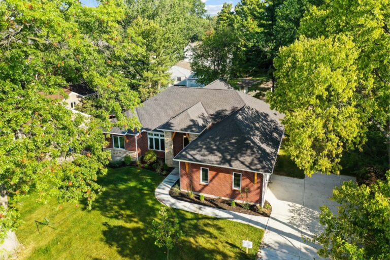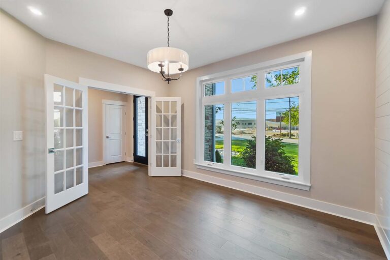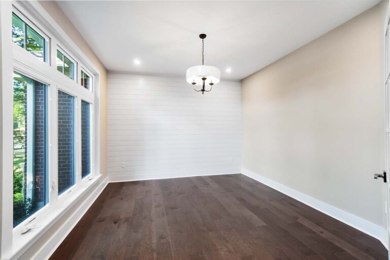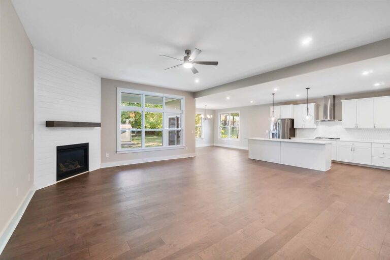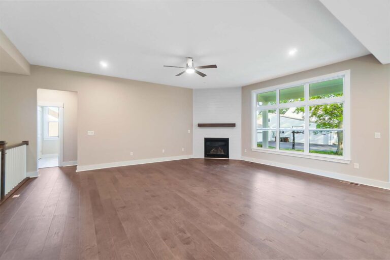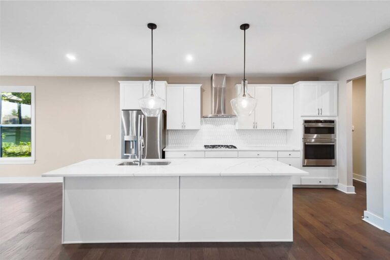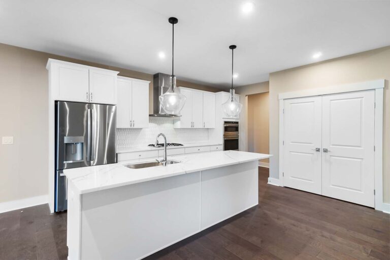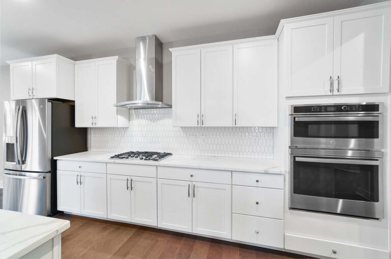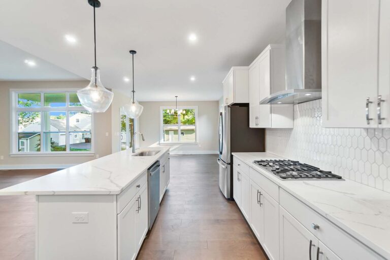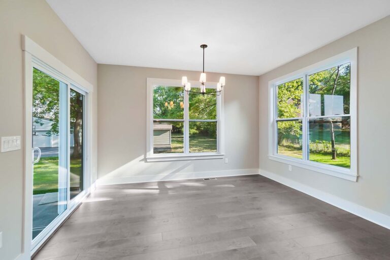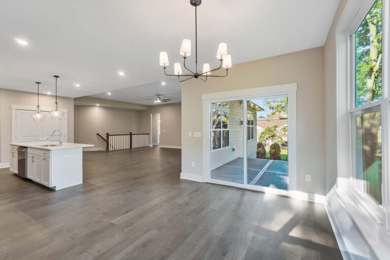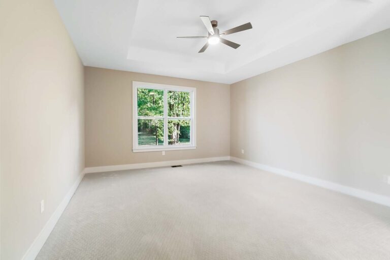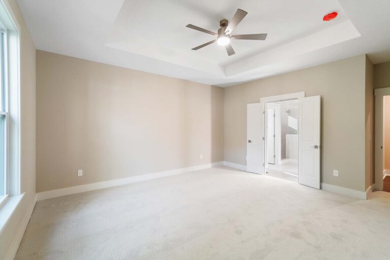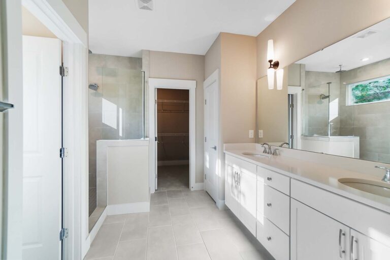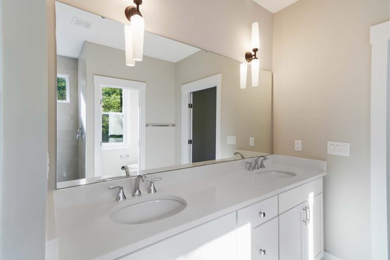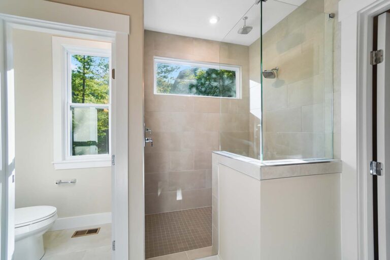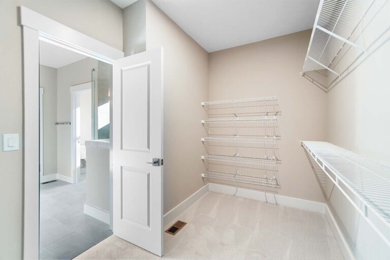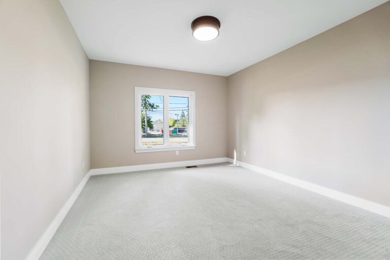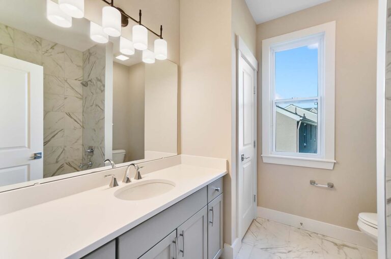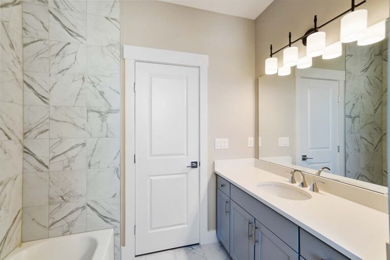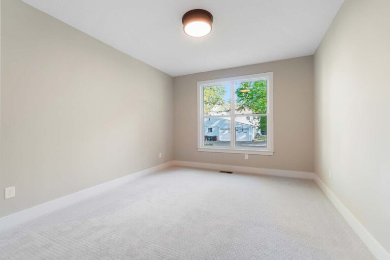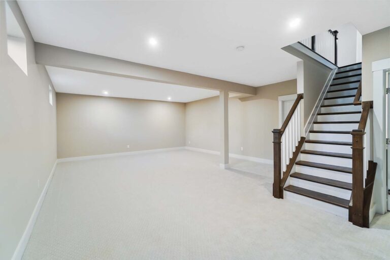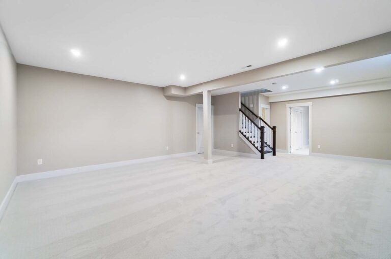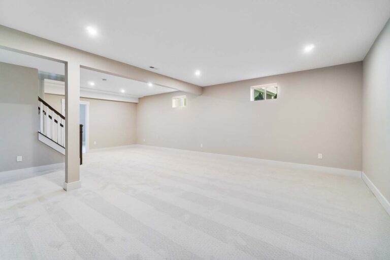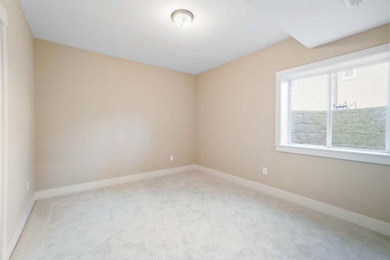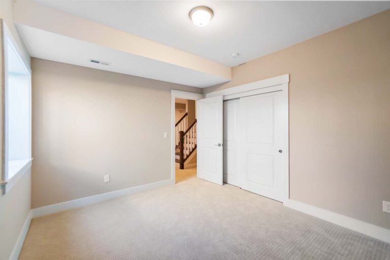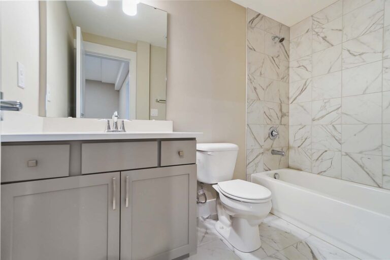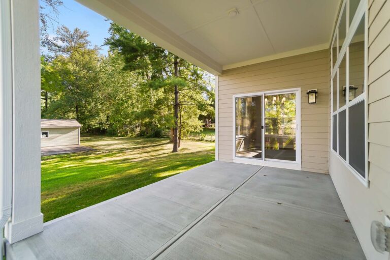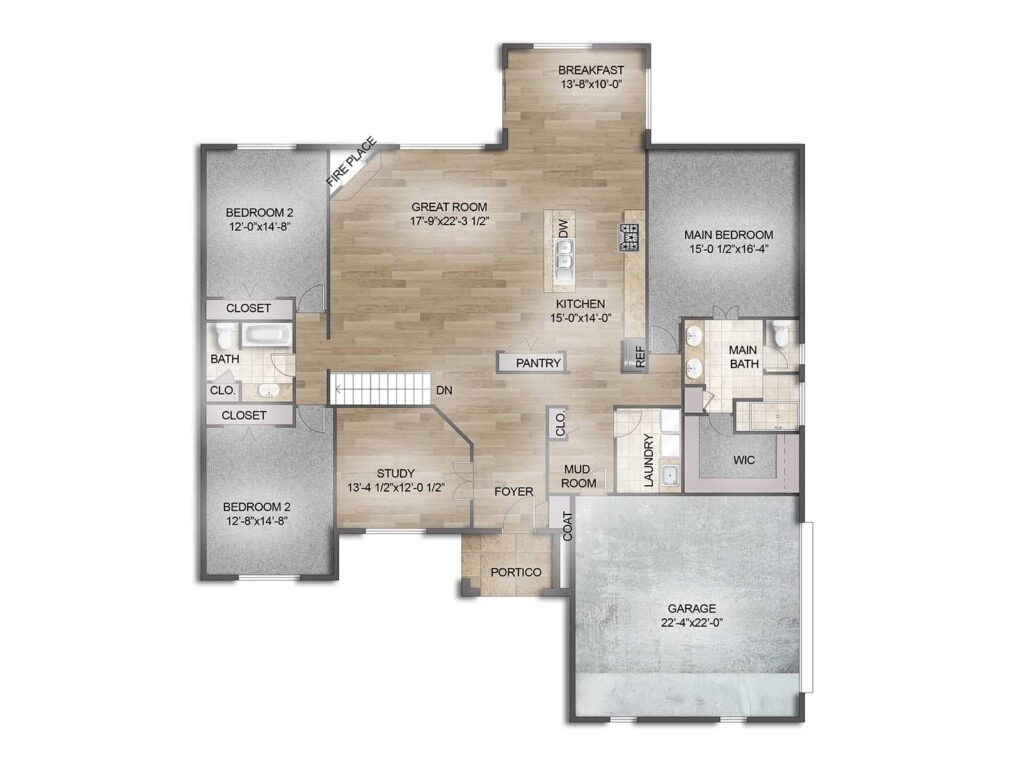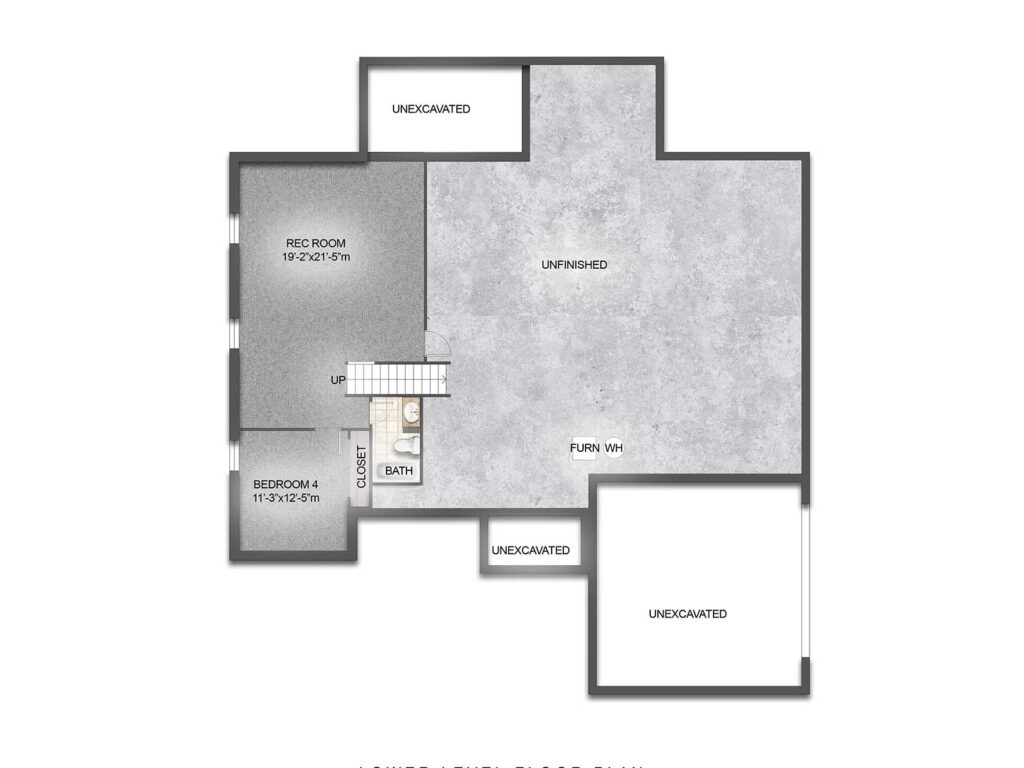5440 Cooper Road Sale Pending
5440 Cooper Road Sale Pending
-
Square Feet 3031 sq.ft
-
Full Baths 3
-
Bedrooms 4
-
Community Blue Ash, Ohio
- HERS Score 58 HERS-rated energy efficient homes offer their owners more: More savings, more comfort, more return on investment. Click the icon to learn more.
- Download Floorplan PDF
- Get Directions
Below Market Interest Rate and No Closing Costs!
Act Now and Receive a Below Market Interest Rate and No Closing Costs!
Lean MoreAct Now and Receive a Below Market Interest Rate and No Closing Costs!
Learn More-
School District: Sycamore Community Schools
-
Model Hours: There is not currently a model home in Blue Ash
-
Ronald Reagan and Kenwood Rd. North on Kenwood to Cooper rd. Right on Cooper 1/4 mile and house is on the Left.
The Gabrielle at 5440 Cooper Road is a rare opportunity for a new ranch home in Blue Ash. A gorgeous homesite, a short walk from Swain Park, downtown Blue Ash, and downtown Montgomery make the Gabrielle an easy choice for your new home! The popular Gabrielle design features approximately 3031 sf, 4 bedrooms, 3 full baths, a finished lower level, a covered patio, and a side entry garage. The open design is great for entertaining and intelligently designed with the owner’s suite separated from the other bedrooms.
The first floor includes a study, mudroom with built-in cubbies, 10′ ceilings in the great room, and a breakfast room with 3 sides of windows. The finished lower level includes a large recreation room, bedroom, and full bath. The Gabrielle is finished with high-end decorator finishes including Aristokraft full overlay cabinets with crown molding and quiet close doors and drawers, a gourmet kitchen with stainless steel appliances, quartz countertops in the kitchen, hardwood floors in the great room, kitchen, study, and foyer, a spa-like walk-in shower, upgraded Moen faucets, craftsman style trim, decorative kitchen backsplash and a smart home package with a video doorbell and wifi enabled thermostat. The Gabrielle at 5440 Cooper Road will be available in early spring.
Click here to learn more about Blue Ash
Features
- Side Entry Garage
- Finished Lower Level with 9' Foundation Height
- 10x16 Covered Patio
- 10' Ceilings in Great Room
- Aristokraft Full Overlay Cabinets with Quiet Close Doors and Drawers
- Gourmet Kitchen with Stainless Steel Appliances
- Quartz Countertops
- Decorative Dal Tile Kitchen Backsplash
- Upgraded Moen Faucets and Accessories
- French Doors at Study
- Craftsman Style Trim Package
- Spa Like Walk-in Shower
- Oak Treads on Stairs
- Smart Home Package with Video Doorbell, Honeywell Lyric Smart Hub and Prewired Wireless Access Points
- Energy Efficient Design
Floorplan

Have questions for us?
Ask about current offers or more details about this property or call
(513) 260-0424
/ let’s find

