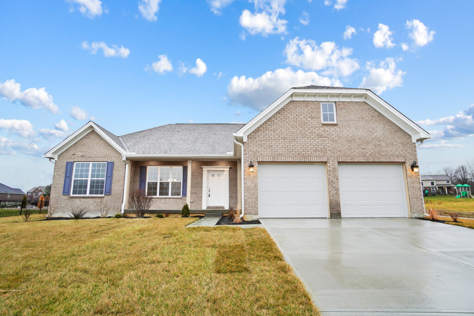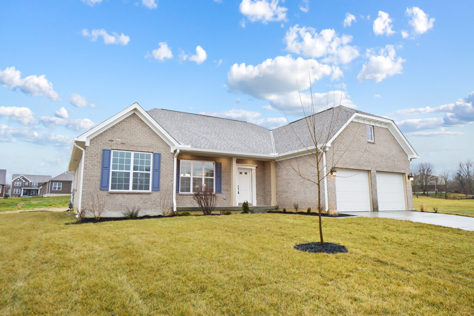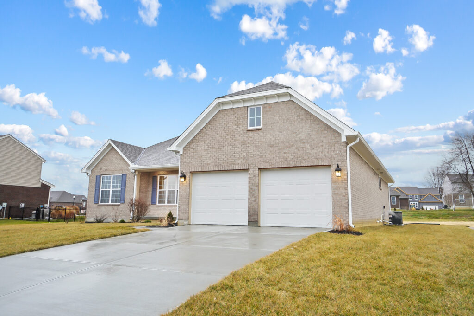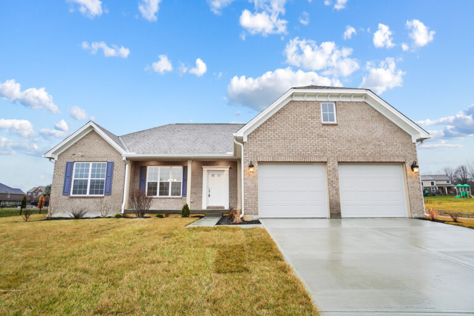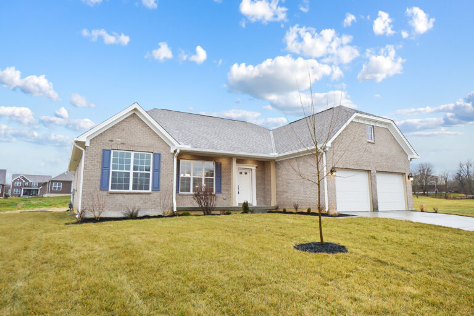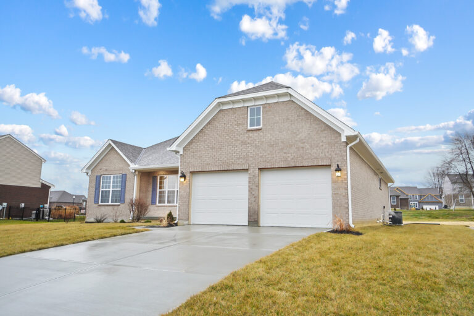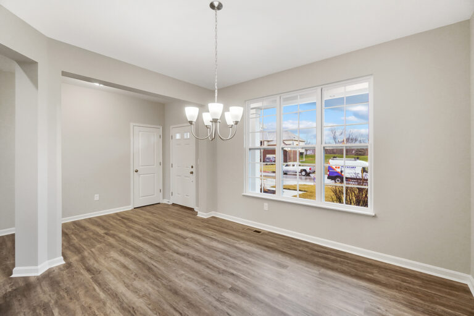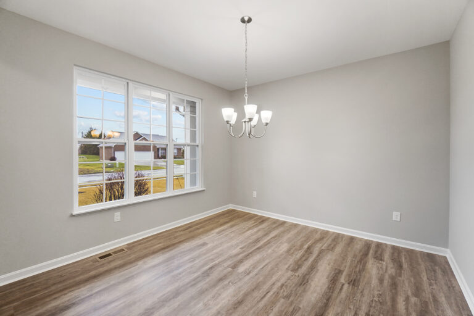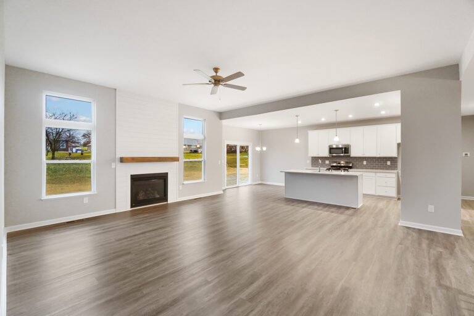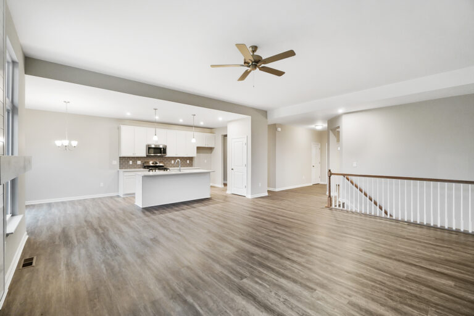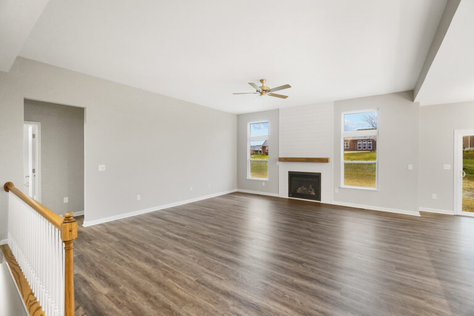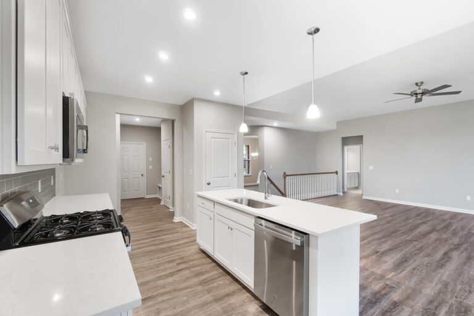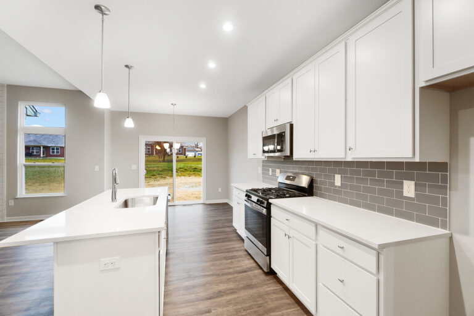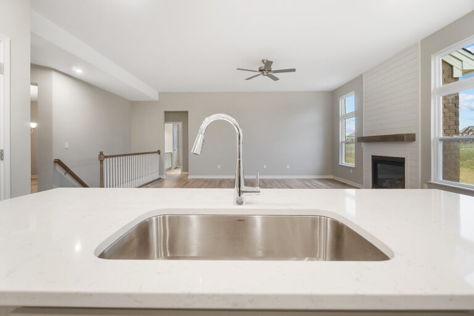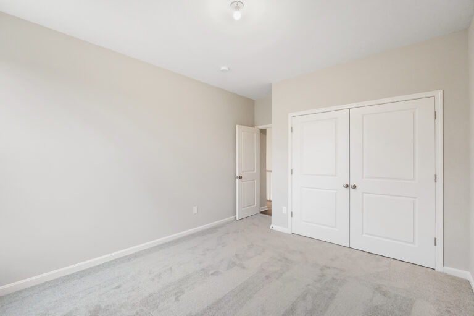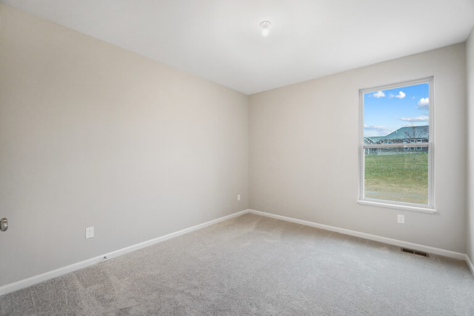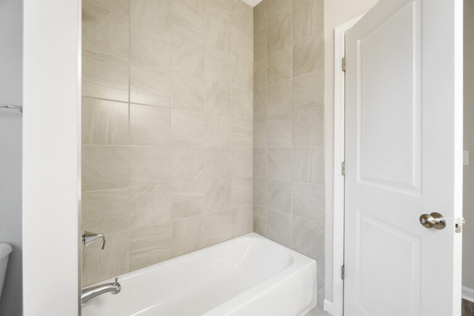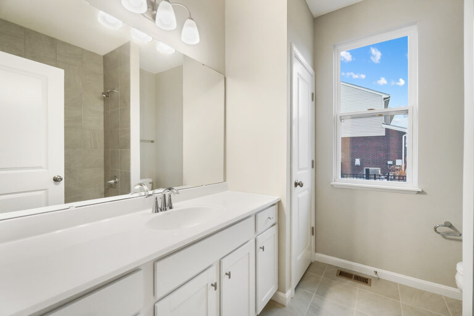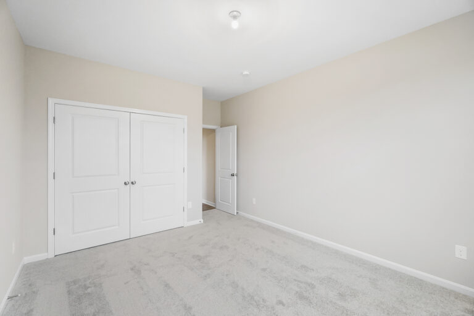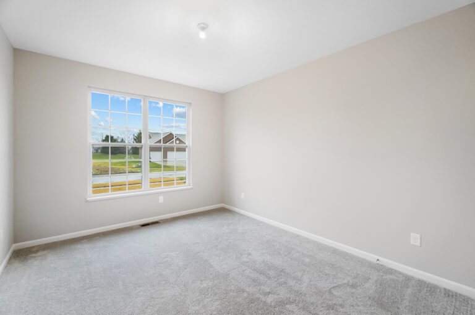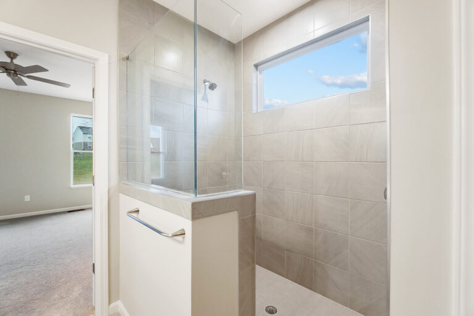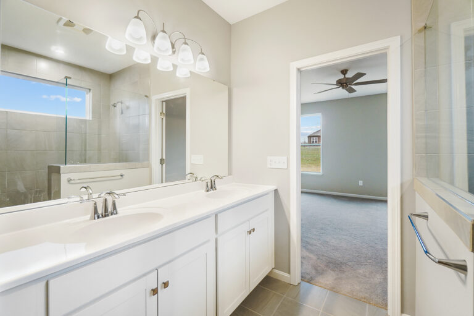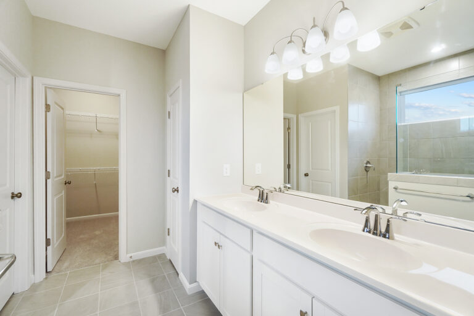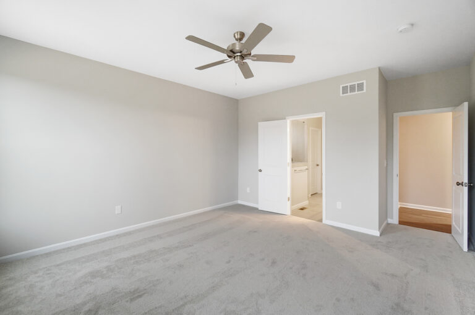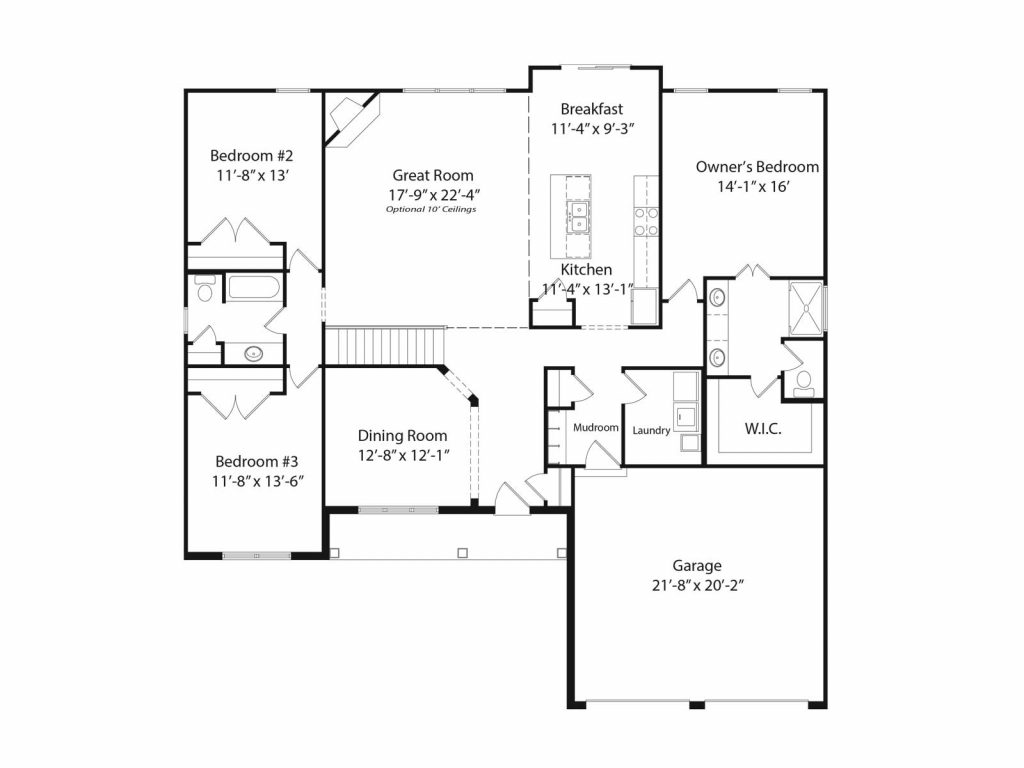5866 Glen Abby Court
Ready Now - Self Tour Available5866 Glen Abby Court Ready Now - Self Tour Available
-
Square Feet 2059 sq.ft
-
Full Baths 2
-
Bedrooms 3
-
Community Reserve at Elks Pointe
- HERS Score 66 HERS-rated energy efficient homes offer their owners more: More savings, more comfort, more return on investment. Click the icon to learn more.
- Get Directions
Below Market Interest Rate and No Closing Costs!
Act Now and Receive a Below Market Interest Rate and No Closing Costs!
Lean MoreAct Now and Receive a Below Market Interest Rate and No Closing Costs!
Act Now and Receive a Below Market Interest Rate and No Closing Costs!
Learn More-
School District: Lakota Local Schools
-
Model Hours: There is currently not a model at the Reserve of Elks Pointe
-
From I-75 take Rt. 129 to Right on Rt. 747 to Left on Rt. 4. Continue approx. 1.5 miles to Right on Liberty-Fairfield Rd. Proceed .5 miles to right on Pebble Beach Ln, right on to Glen Abby Court
The William II by John Henry Homes at 5866 Glen Abby Court in The Reserves at Elks Pointe is a spacious and refreshed take on our popular William design. The terrific William II design from our award-winning architect features 3 spacious bedrooms, 2 full baths, a 2-car garage, 9′ 1st-floor ceilings, and 10′ great room ceilings. The floor plan is an open design with a formal dining room, a large great room, a stone fireplace, an eat-in kitchen island, and a mudroom with built-in cubbies. The split bedroom design is very popular, with the primary bedroom separated from the other bedrooms. The laundry is conveniently located and includes a laundry sink and base cabinet. The decorator finishes for the William II at 5866 Glen Abby Court are modern and high-end. They include upscale quartz countertops, upgraded Aristokraft cabinets, ceramic baths, smooth ceilings, LVP flooring, stainless steel appliances and upgraded Moen Eva faucets. You will enjoy the gazebo and walking trail adjoining this site. Contact us now and learn more about 5866 Glen Abby Court.
All John Henry Homes are energy efficient and include high-efficiency furnaces and independently certified HERS scores. All John Henry Homes are wired for the future and include video doorbells, wifi-enabled thermostats, prewires for Wi-Fi hot spots, and centralized hubs.
Features
- 10' Ceilings in Great Room
- 9' Lower Level
- Spa-Like Walk-In Shower
- Stone Fireplace
- Quartz Countertops
- Built-in Mudroom Cubbies
- Aristokraft Winsted Painted White Cabinets with Quiet Close Doors and Drawers
- Gas Cooktop
- Stainless Steel Appliances
- Dal Tile Decorative Backsplash
- Upgraded Dal Tile in Baths and Laundry
- Eat-at Kitchen Island
- Pendant Lights at Island
- Kichler Ceiling Fans in Great Room and Primary Bedroom
- Upgraded Eva Bathroom Faucets and Accessories
- Shaw Carpeting
- Energy Efficient Recessed Style LED Lighting
- WiFi Enabled Smart Thermostat
- Garage Door Opening with Keypad
- Smart Home Package with Video Doorbell, Honeywell Lyric Smart Hub and Prewired Wireless Access Points
Floorplan
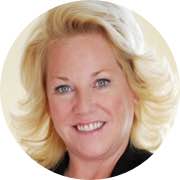
Have questions for us?
Ask about current offers or more details about this property or call
(513) 477-2005
/ let’s find

