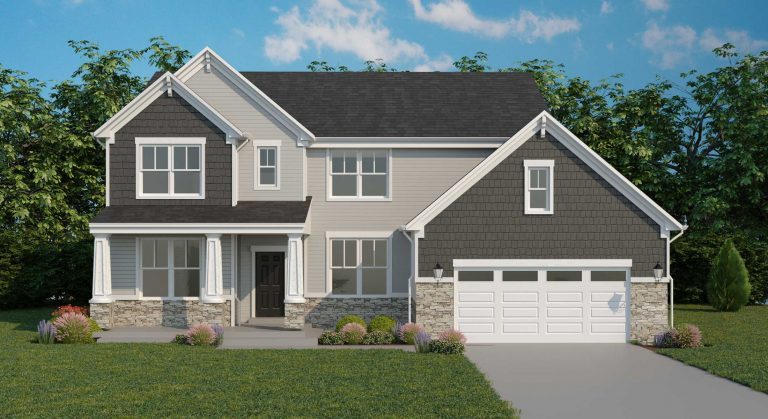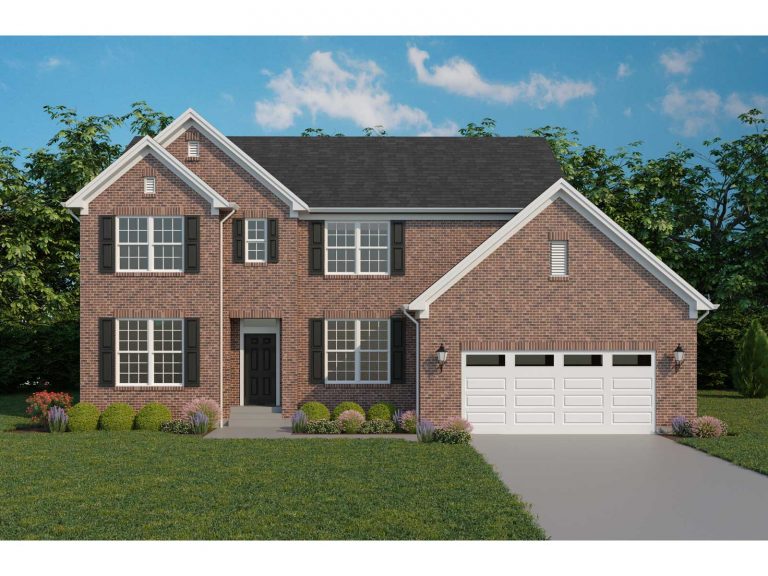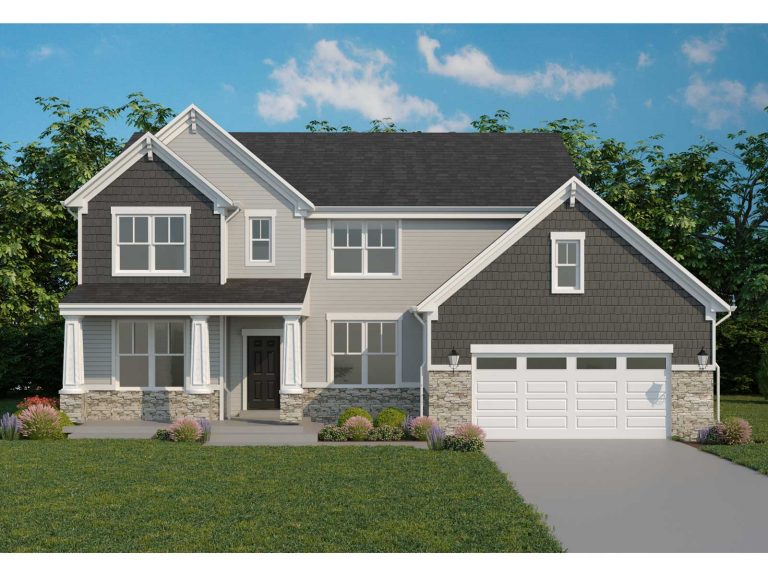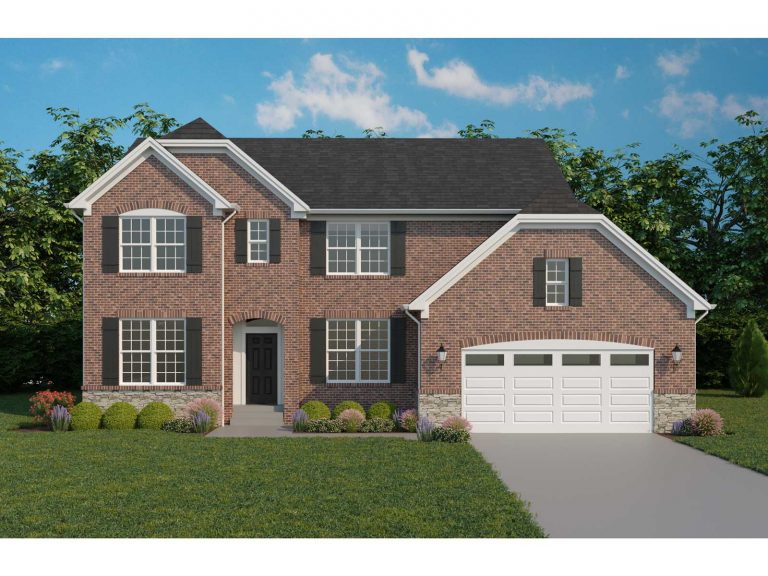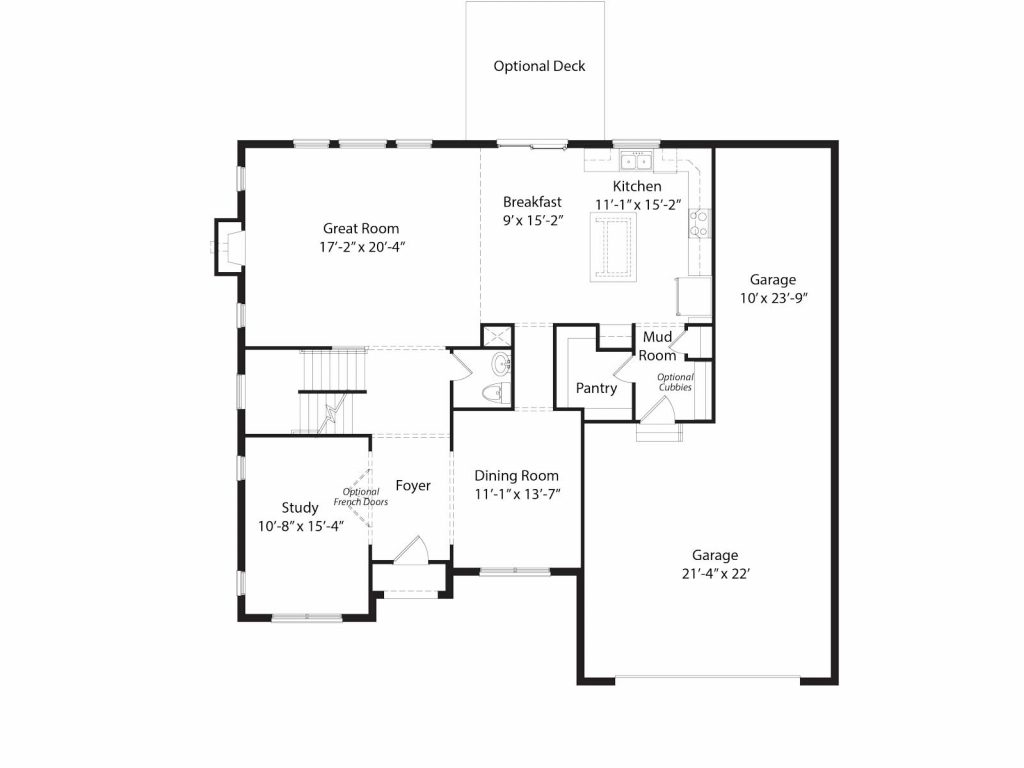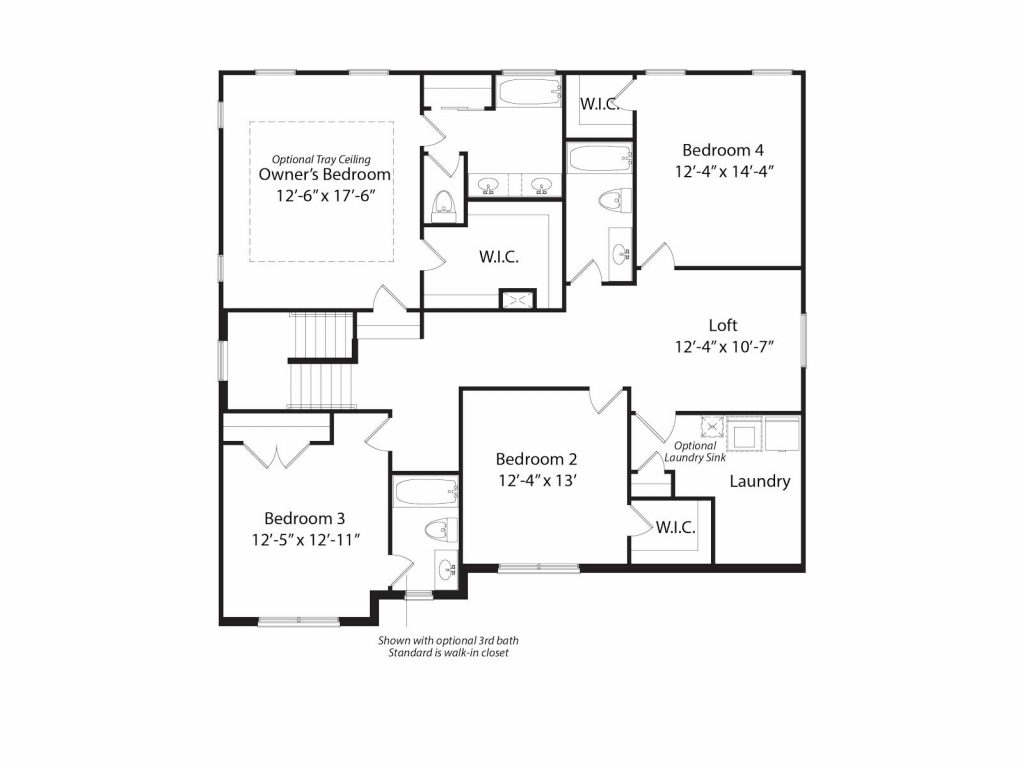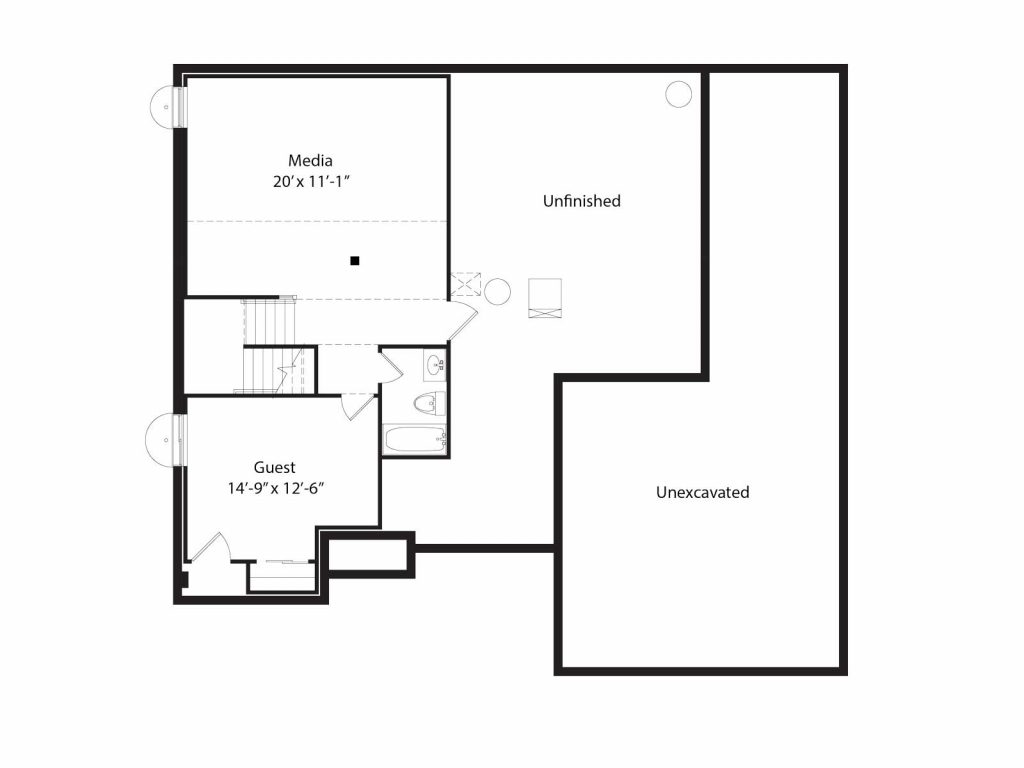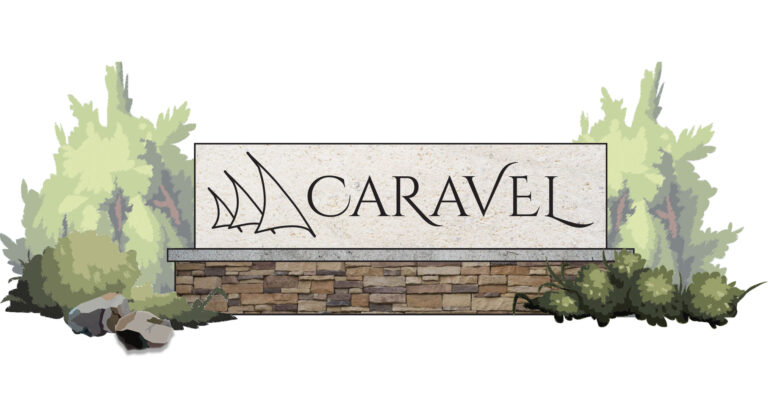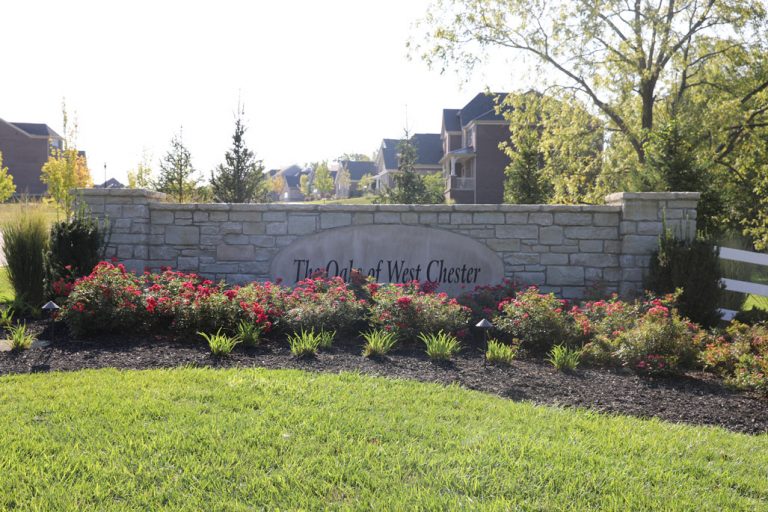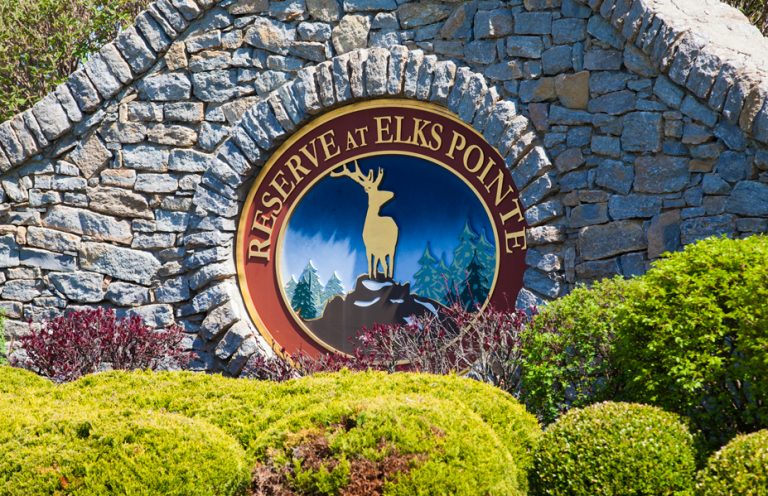The Willow
The Willow
The Willow by John Henry Homes is a terrific two story design including the most important options you are looking for in a new home. The first floor includes a large study, dining room, open kitchen, oversized walk-in pantry and mudroom with optional cubbies. The standard 3rd car tandem garage can be converted to an extra bedroom or in-law suite! The second floor has plenty of space and includes 4 bedrooms. The primary suite can be customized with a vaulted or raised tray ceiling. The private bath can accommodate an optional free standing tub or a luxurious spa like shower. The additional bedrooms have walk-in closets and can accommodate a 3rd full bath. The loft offers a great space for a game room, homework or entertainment. The 2nd floor laundry is very convenient.
Click here to learn more about John Henry Homes
-
Square Feet 3016 sq.ft
-
Bedrooms 4-5
-
Full Baths 2-3
-
Half Baths 1
Floorplan
designs
Communities Featuring The Willow
/ let’s find

