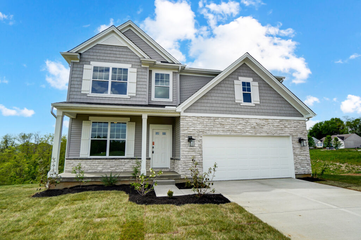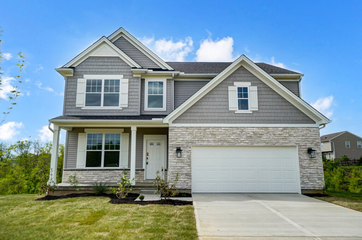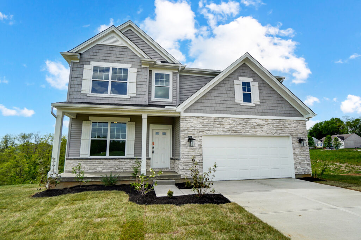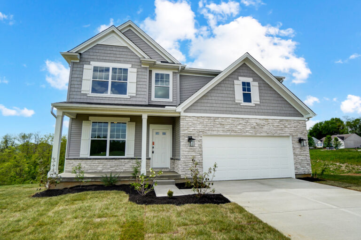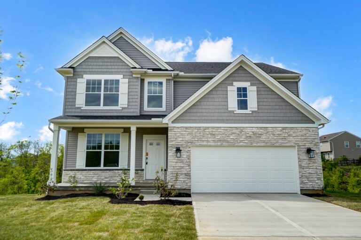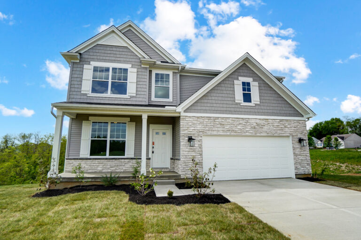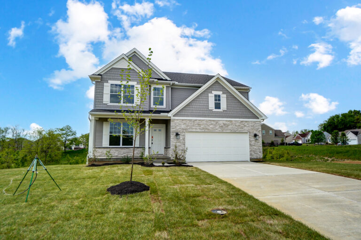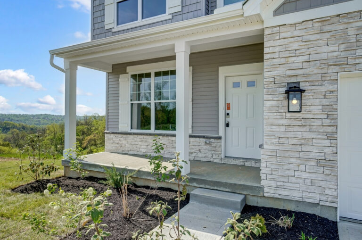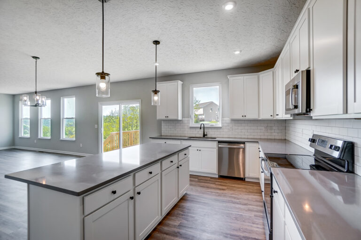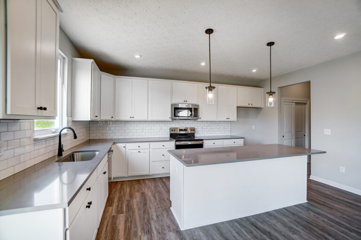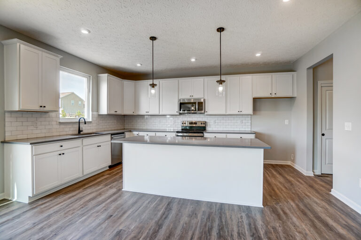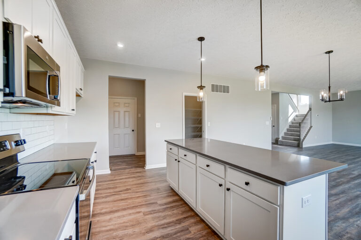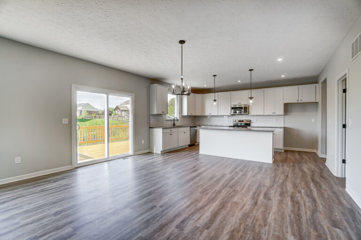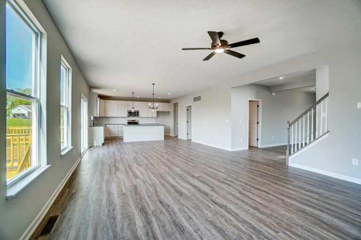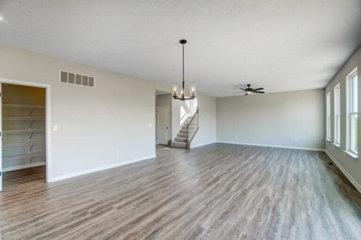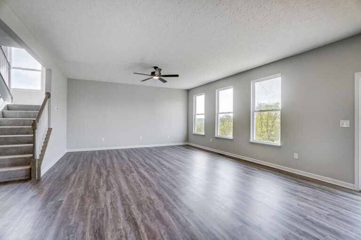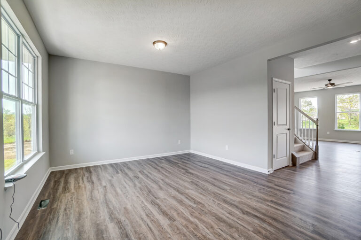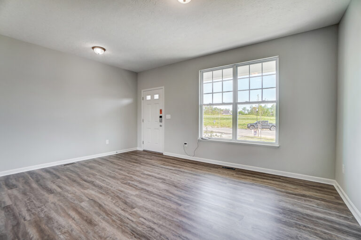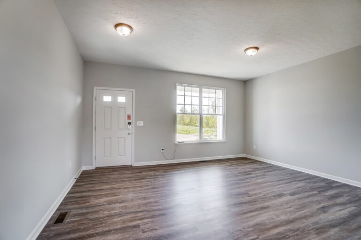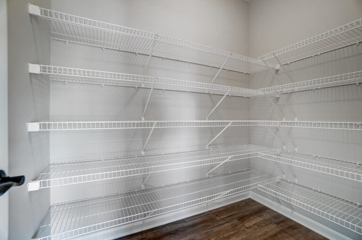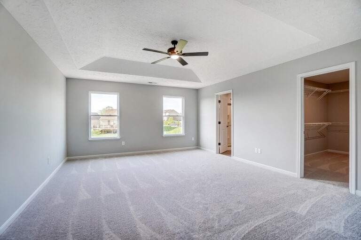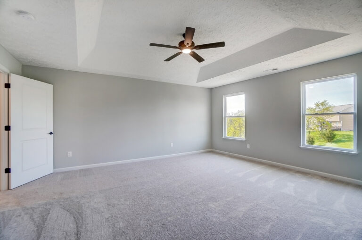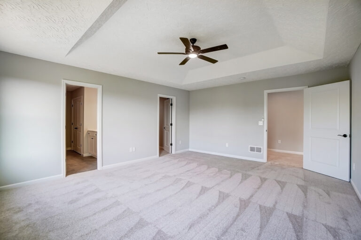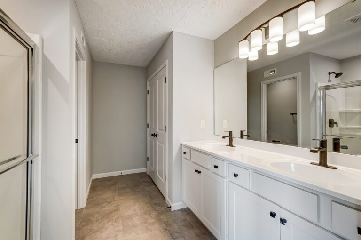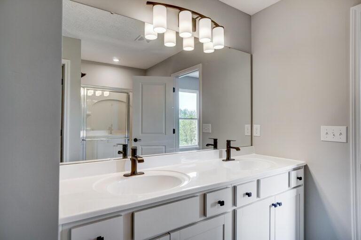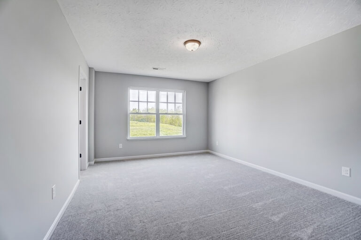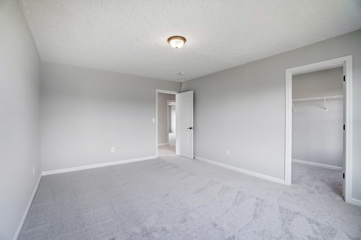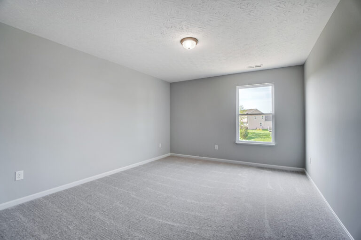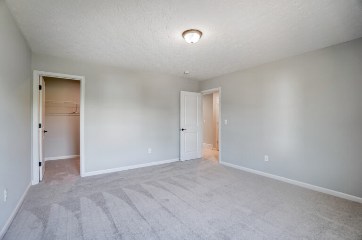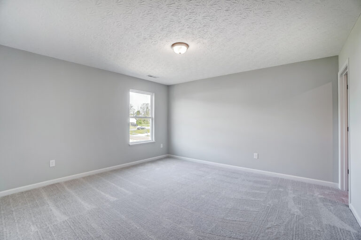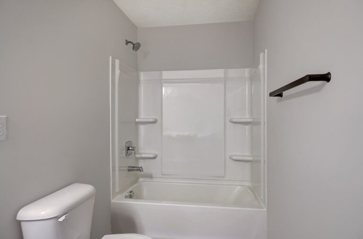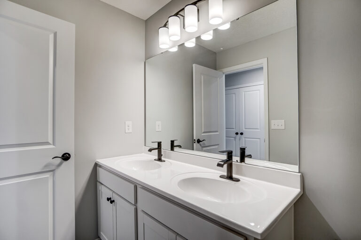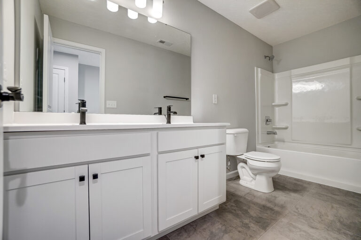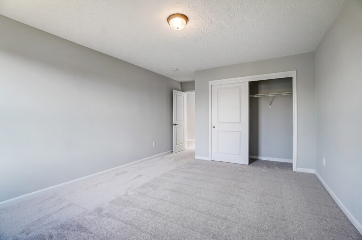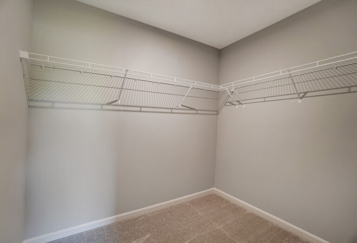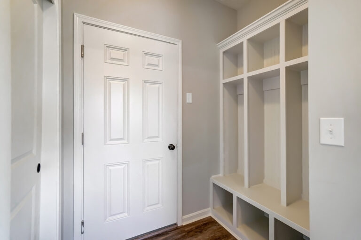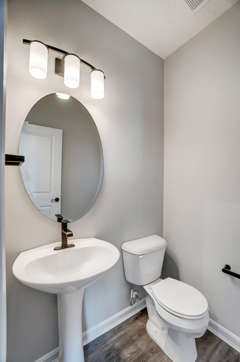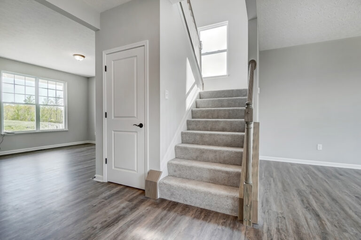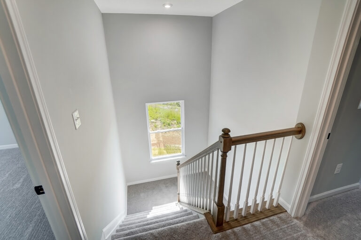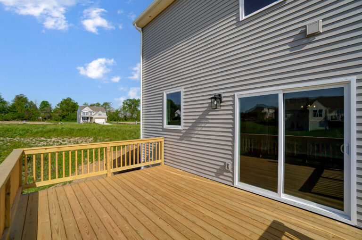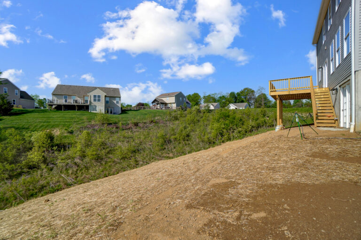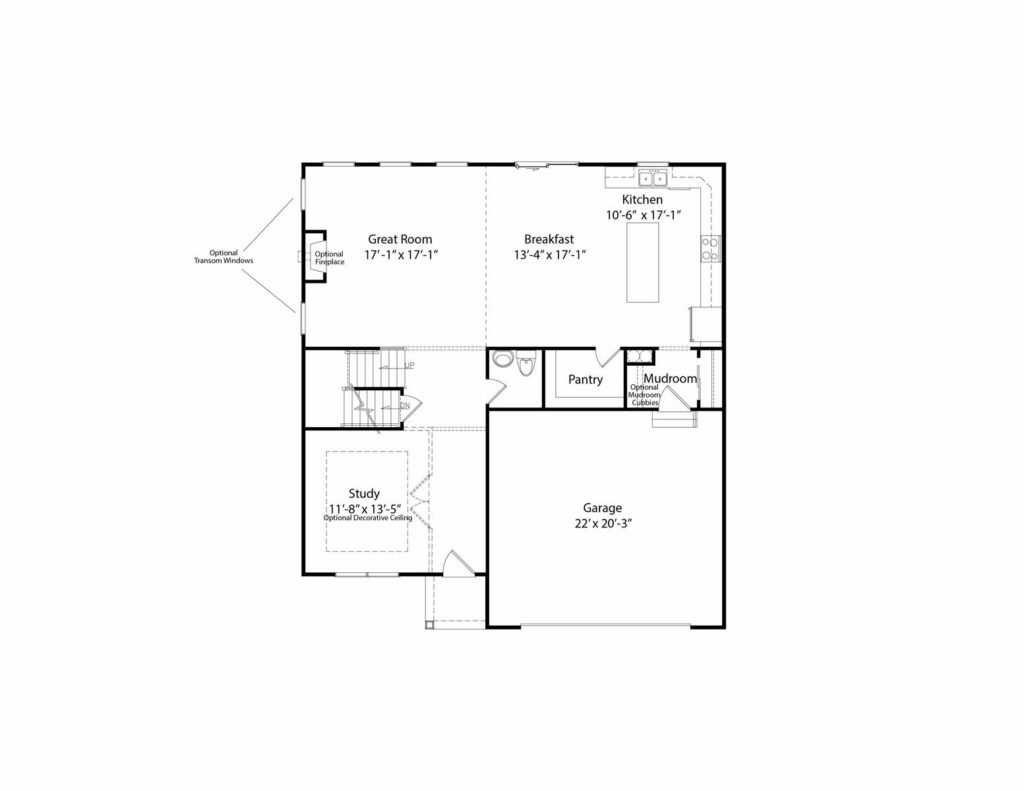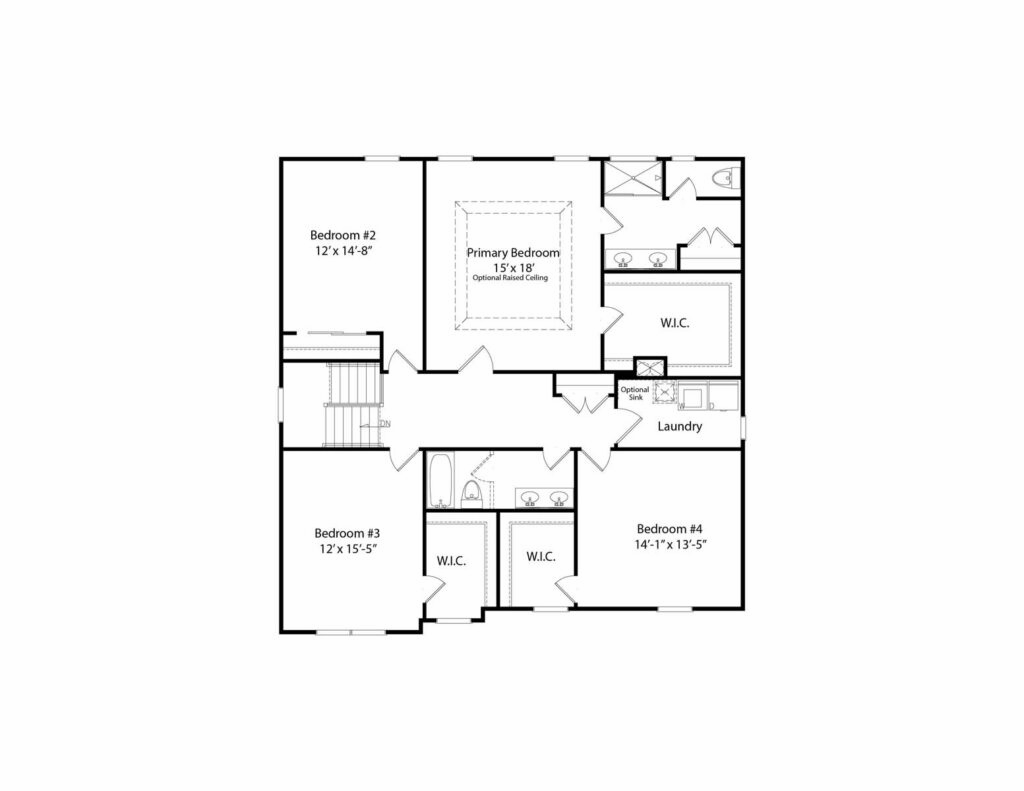7513 Pheasant Run Court Sale Pending 3D Tour
-
Square Feet 2769 sq.ft
-
Full Baths 2
-
Bedrooms 4
-
Half Baths 1
-
Community Hunters Ridge
- HERS Score 59 HERS-rated energy efficient homes offer their owners more: More savings, more comfort, more return on investment. Click the icon to learn more.
- Download Floorplan PDF
- Get Directions
Act Now and Receive a Below Market Interest Rate and No Closing Costs!
with reduced prices and attractive rates, there has never been a better time to buy a John Henry Home!
Learn More-
School District: Northwest Local
-
Model Hours: Covina Model. The Model is open Monday-Wednesday 12-6, Saturday and Sunday 11-6
-
I-74 W to Rybolt. W on Harrison, R on Hunters Ridge.
The Liam by John Henry Homes at 7513 Pheasant Run Drive is a great choice for your new home in Colerain Township. Situated on a terrific homesite in the new phase of Hunters Ridge, the popular Liam design from our award-winning architect has the features you want. The Liam features 4 spacious bedrooms, 2 1/2 baths, 9′ 1st-floor ceilings, and a gorgeous exterior. The first floor is an open design with a flex room adjacent to the entryway, a large great room, an open kitchen with an eat-in island, a large walk-in pantry, and a mudroom with built-in cubbies. The second-floor bedrooms are inviting with plenty of space and large walk-in closets. The owner’s bath has a double bowl vanity, a nice walk-in shower, and a spacious walk-in closet. The upstairs laundry is convenient. The finishes for the Liam at 7513 Pheasant Run Drive were tastefully done by our professional decorator. They include upscale quartz countertops, painted Aristokraft cabinets, LVP flooring in the kitchen, foyer, and great room, stainless steel appliances and upgraded Moen faucets. The new phase at Hunters Ridge offers some of the best sites in Colerain Township. You don’t want to miss the Liam at 7358 Hunters Ridge Drive. Click here to learn more about Hunters Ridge. All John Henry Homes are energy efficient and include high-efficiency furnaces and independently certified HERS scores. All John Henry Homes are wired for the future and include video doorbells, wifi-enabled thermostats, prewires for wifi hot spots, and centralized hubs.
Features
- 9' 1st Floor Ceilings
- Certainteed Dimensional Shingles
- Aristokraft Painted Birch Cabinets
- Silestone Quartz Countertops
- Dal Tile Decorative Remedy Kitchen Backsplash
- Stainless Steel GE Appliances
- GE Hidden Control Dishwasher
- GE Space Saver Microwave
- Moen Genta Faucets and Accessories
- American Woodlands LVP in the Kitchen, Foyer, Breakfast and Great Room
- Upgraded Shaw Carpeting
- Energy Efficient Recessed Style LED Lighting
- Kichler Pendant Lights at Island
- Kichler Ceiling Fans in Great Room and Owner's Bedroom
- Built-in Mudroom Cubbies
- WiFi Enabled Smart Thermostat
- Smart Home Package with Video Doorbell, Honeywell Lyric Smart Hub and Prewired Wireless Access Points
Floorplan

Have questions for us?
Ask about current offers or more details about this property or call
(513) 240-6722
/ let’s find

