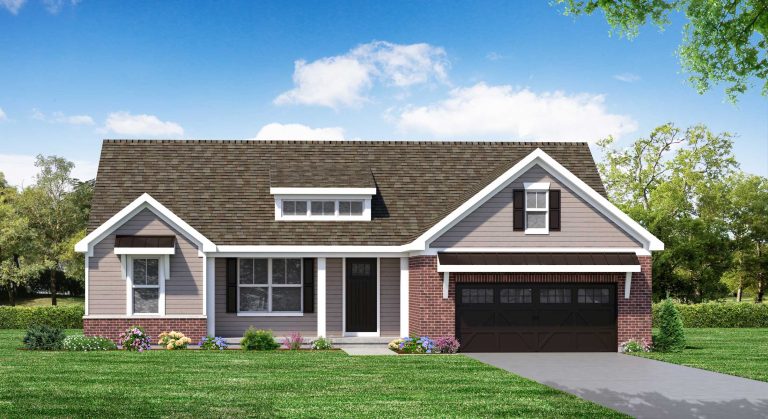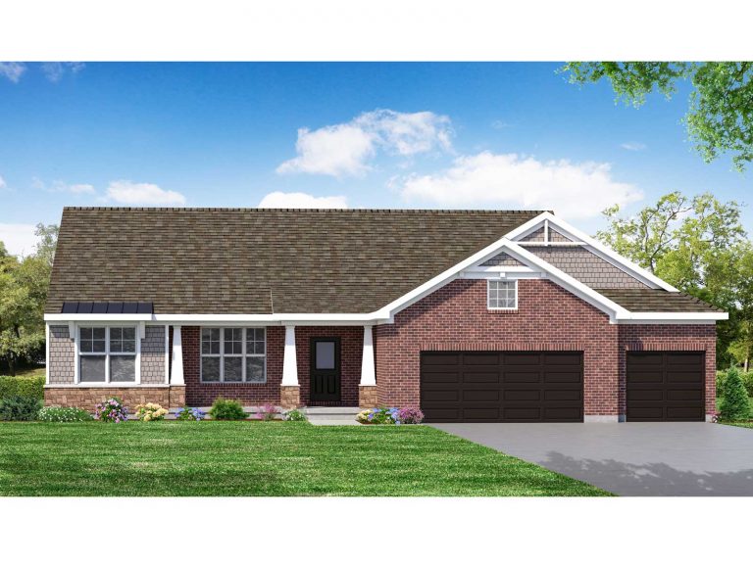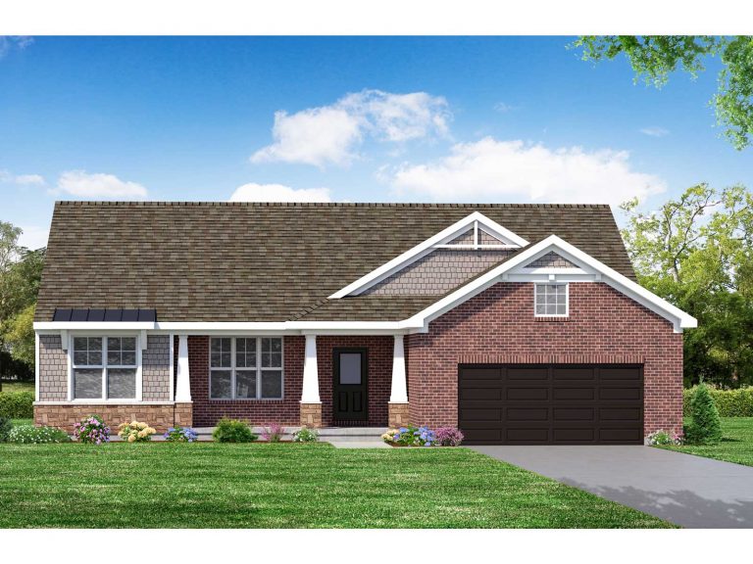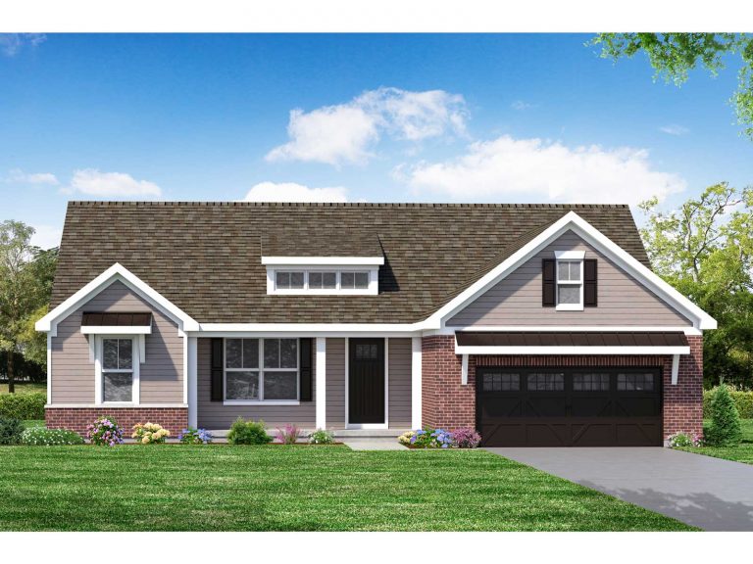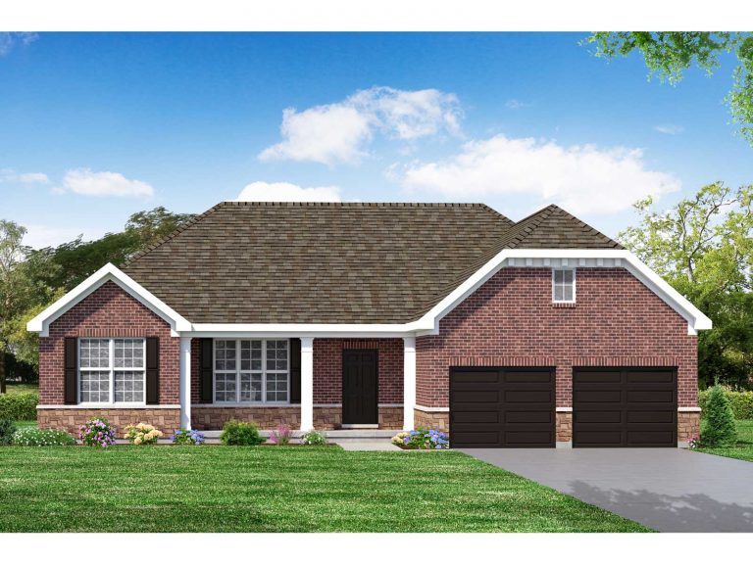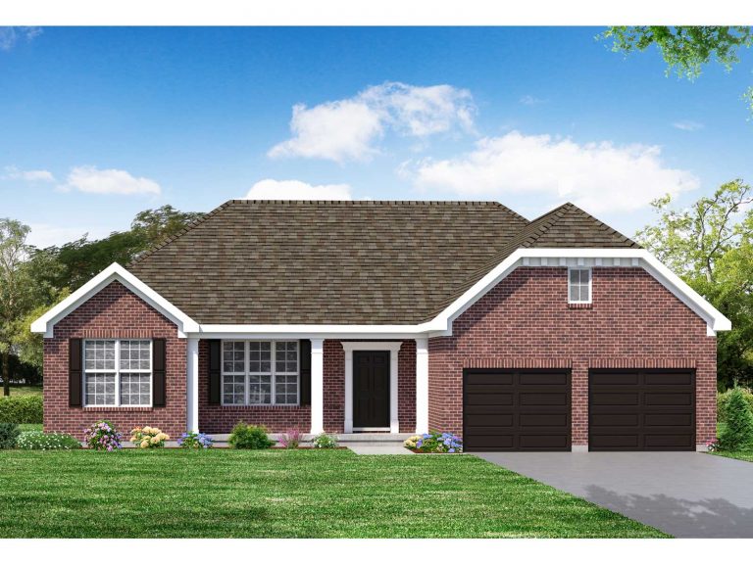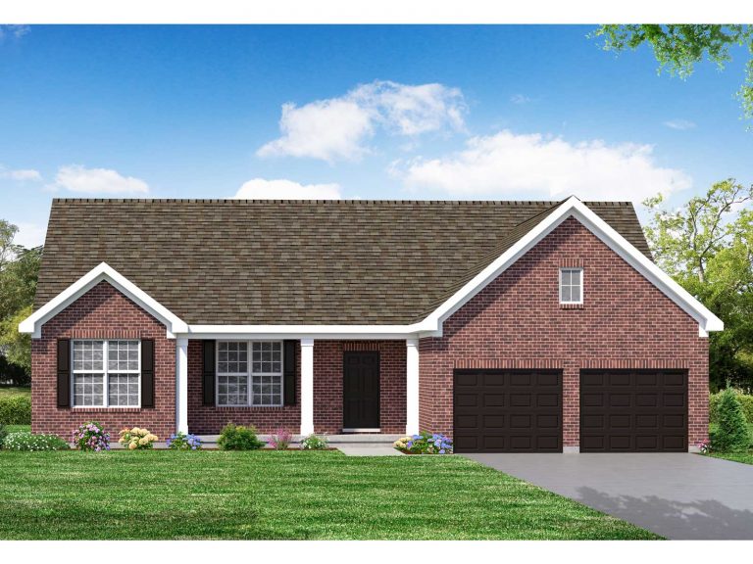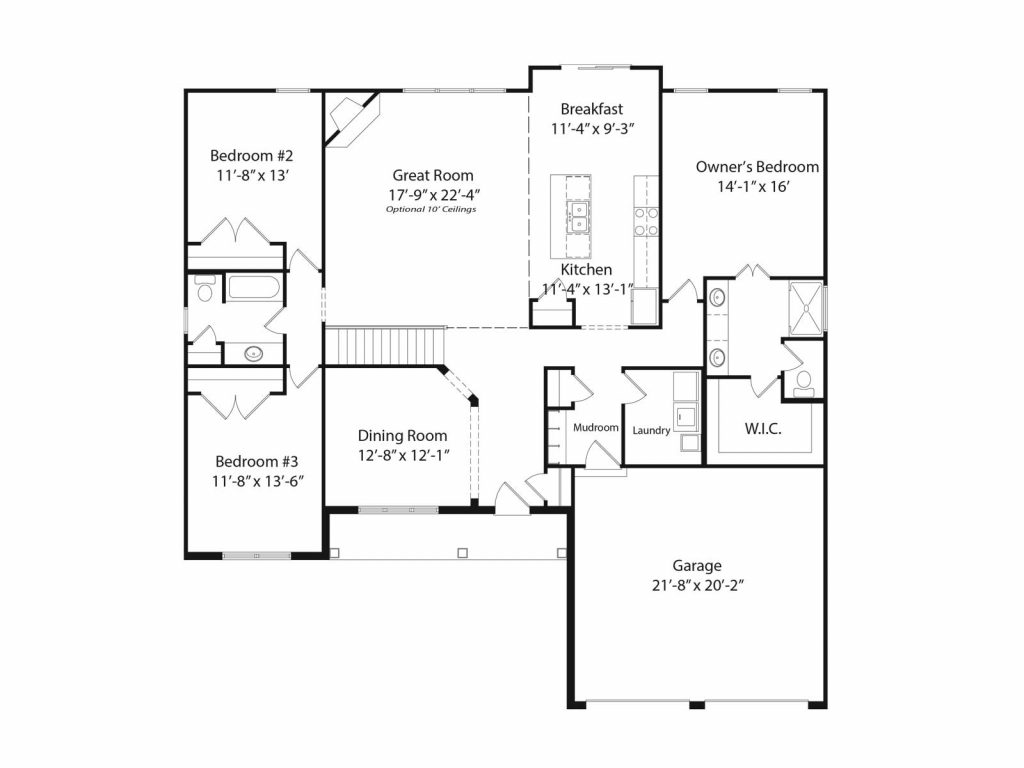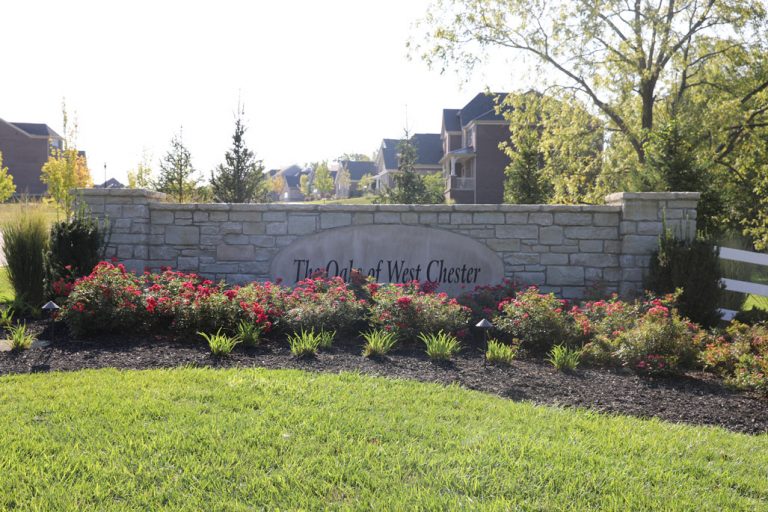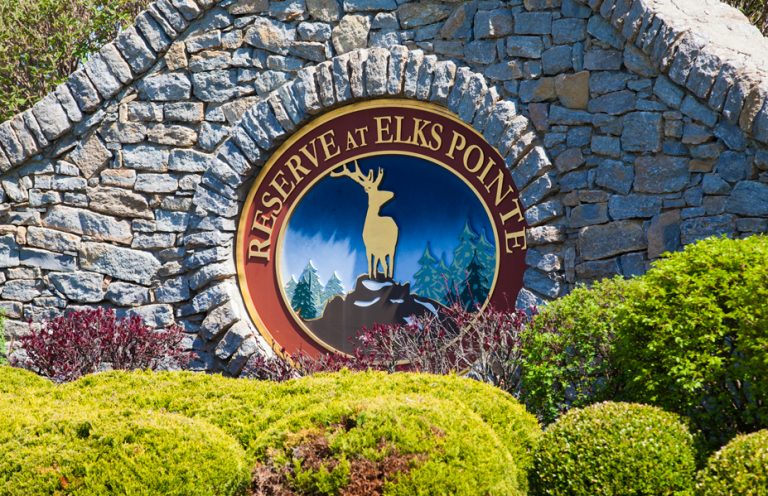The William II
The William II
Welcome to the William II by John Henry Homes, a spacious and refreshed take on our popular William design. This ranch design features approximately 2058 square feet of living space, three bedrooms, 2 full baths, a large great room, formal dining room and a mudroom. The kitchen is centrally located and open to the great room and is complete with a large eat-in island. The split bedroom design is very popular, with the owner’s suite separated from the other bedrooms. The William II is standard with a gas fireplace and 9′ first floor ceilings. With terrific elevations and flexible design options, it can be easily personalized to your taste and style. You will quickly fall in love with the William II and look forward to entertaining friends and family!
Click here to learn more about John Henry Homes.
-
Square Feet 2058 sq.ft
-
Bedrooms 3
-
Full Baths 2
Floorplan
designs
Communities Featuring The William II
/ let’s find

