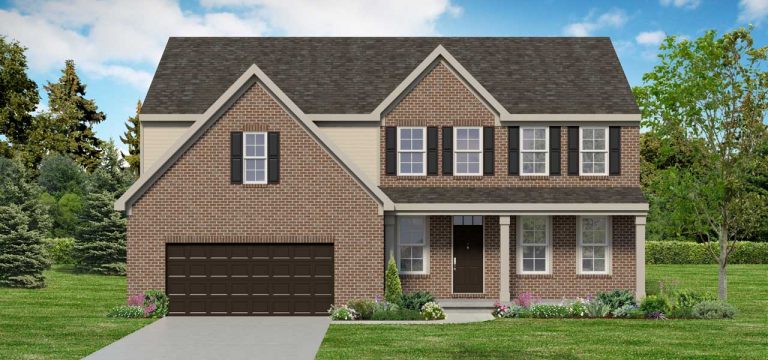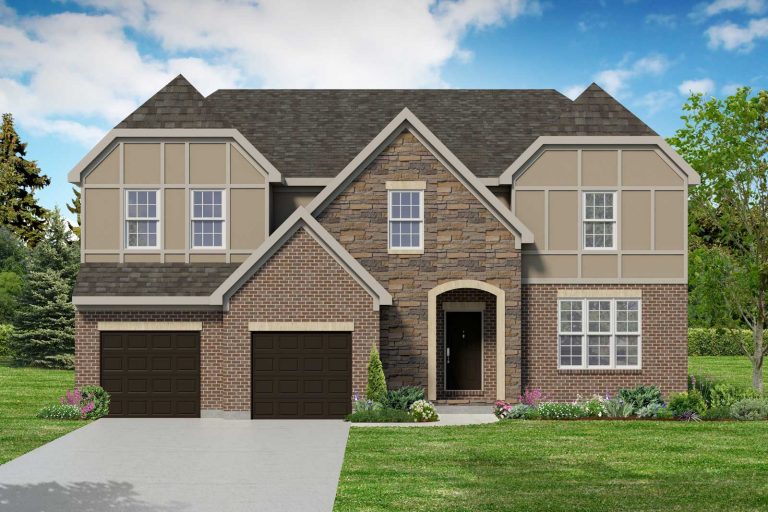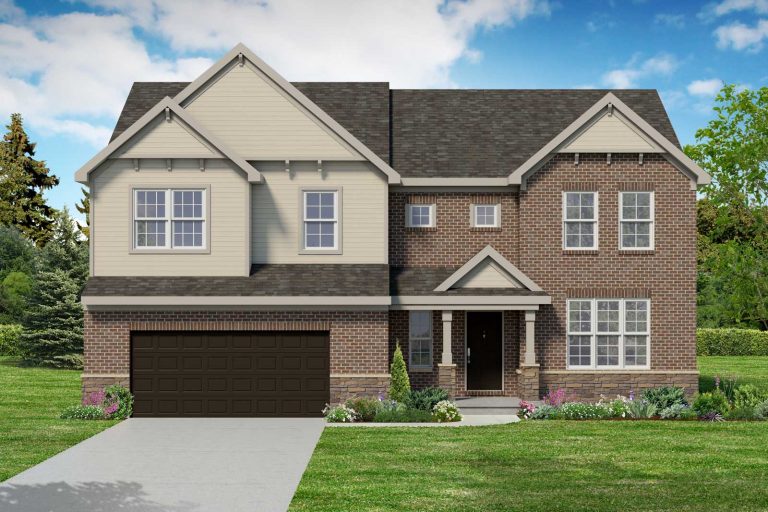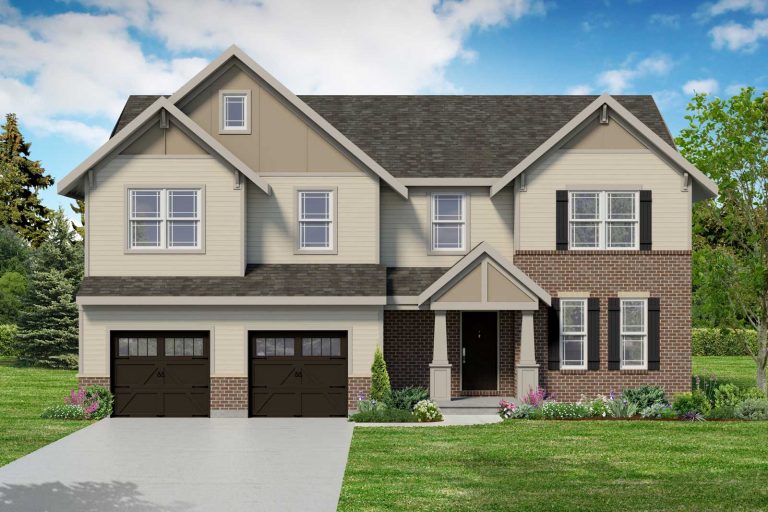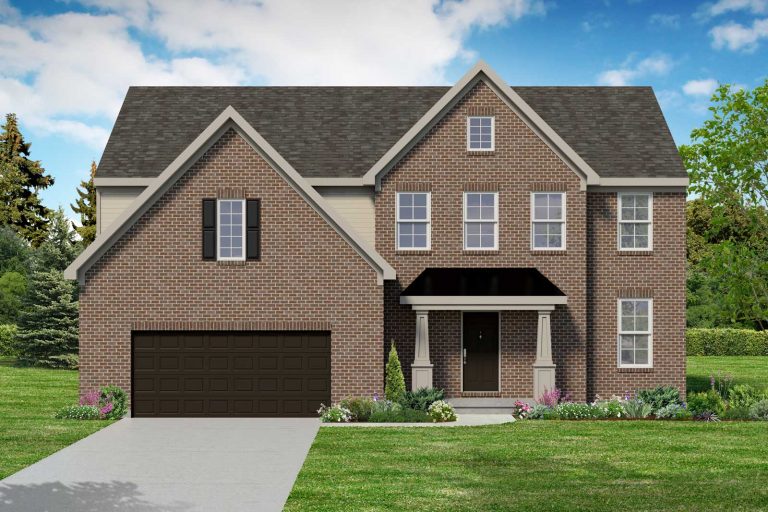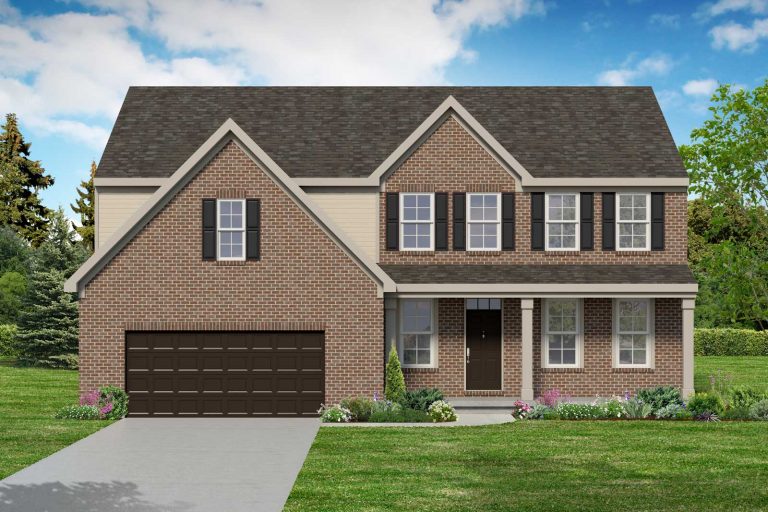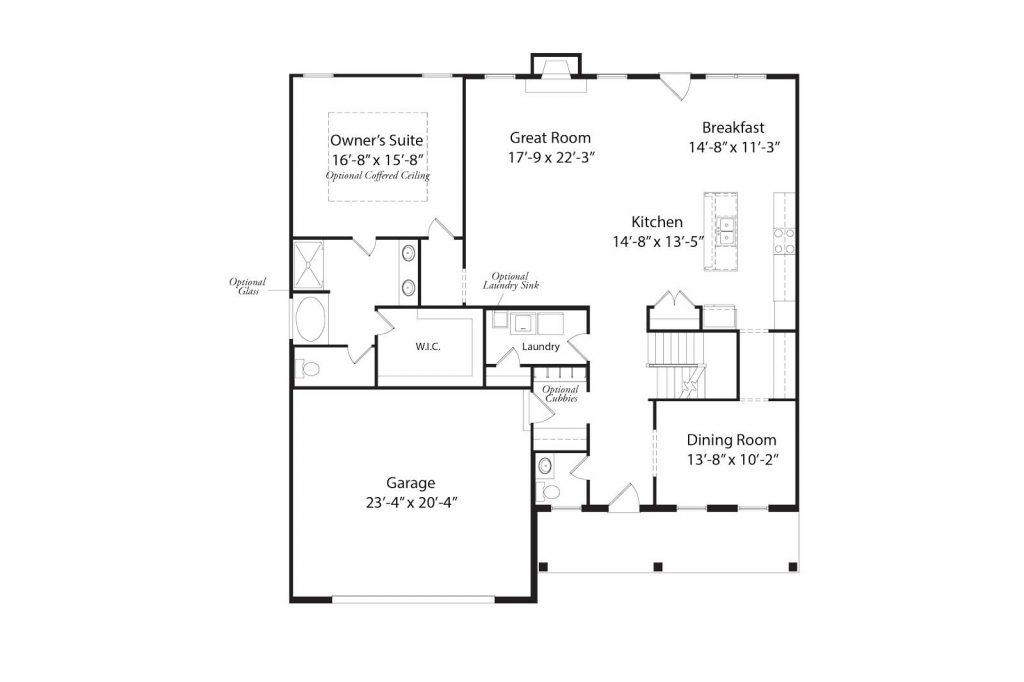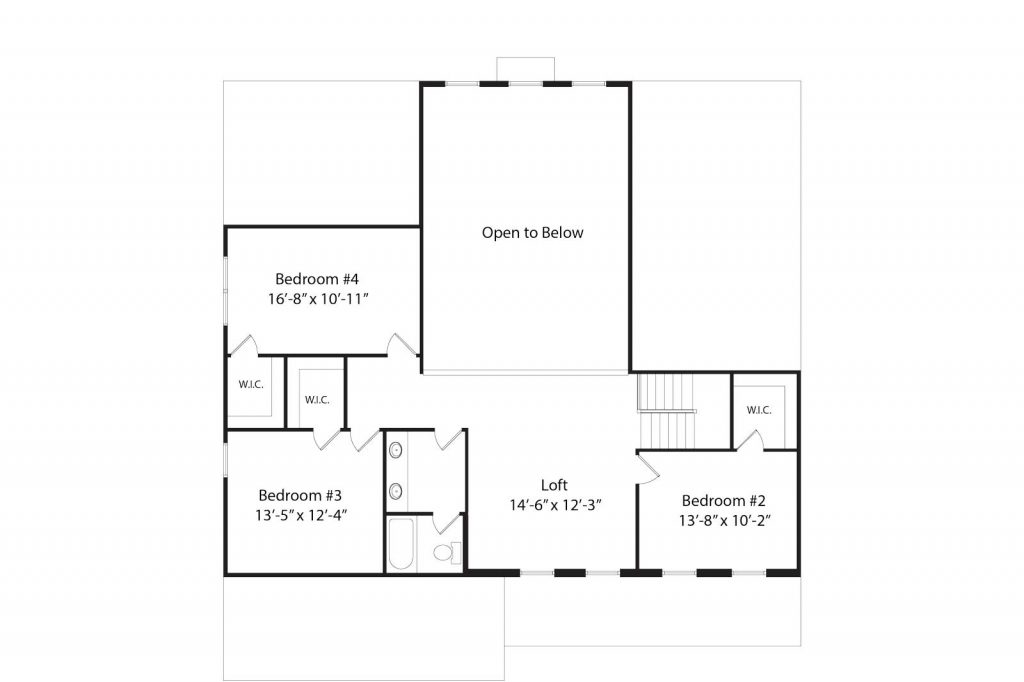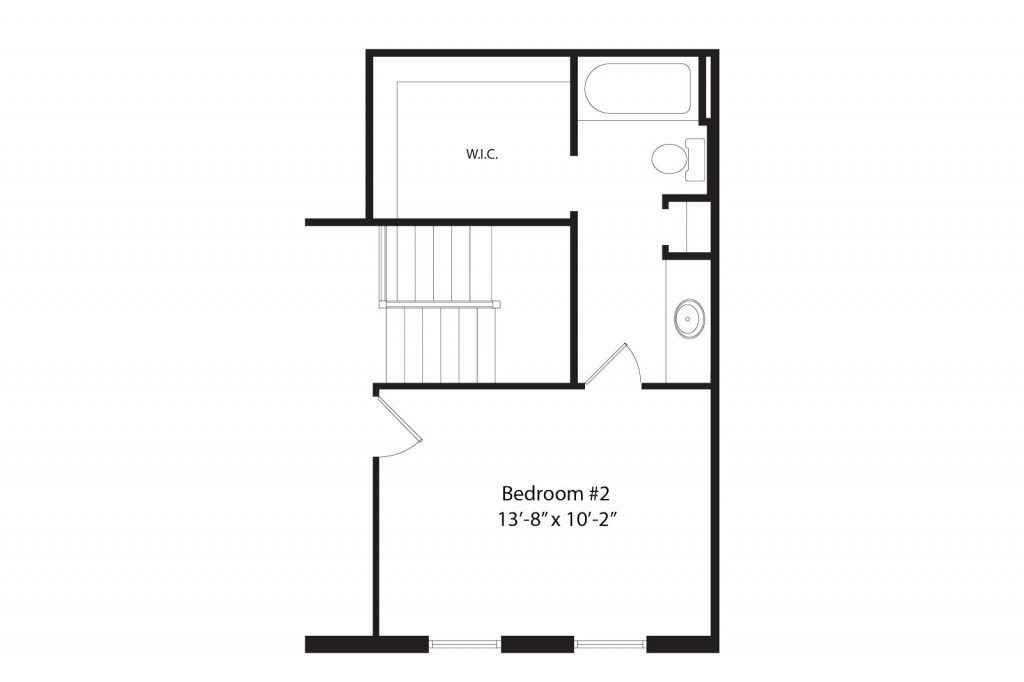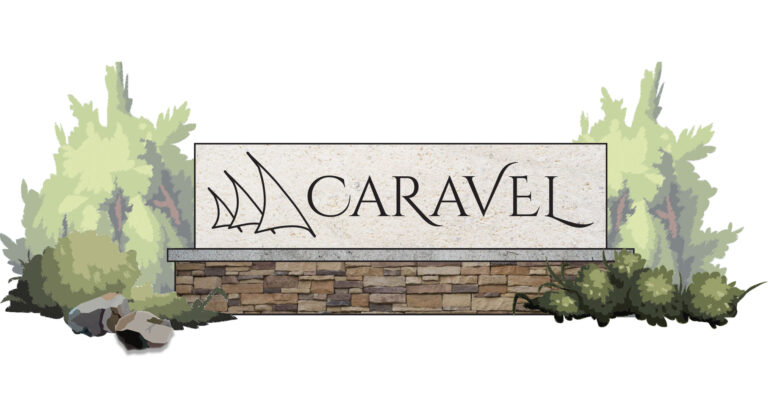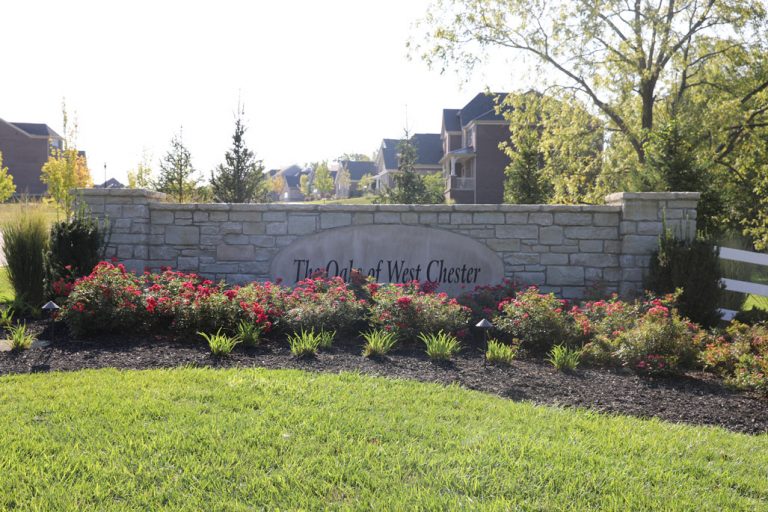The Riley
The Riley
Overview
The Riley by John Henry Homes is a new design featuring a 1st floor primary suite. This spacious home offers approximately 3010 square feet, a two story great room, eat-in island, formal dining room and butler’s pantry. With 3 large bedrooms with walk-in closets, a mudroom with optional cubbies, 2nd floor loft and optional 3rd bath, the Riley is easily to personalize for your families needs.
-
Square Feet 3010 sq.ft
-
Bedrooms 4
-
Full Baths 2
-
Half Baths 1
Floorplan
designs
Communities Featuring The Riley
/ let’s find

