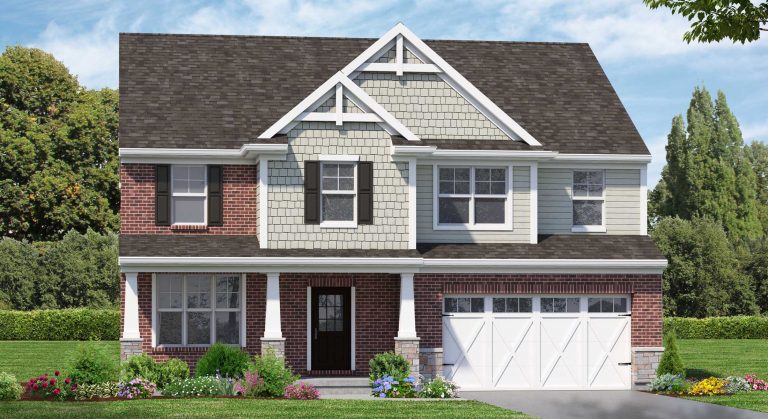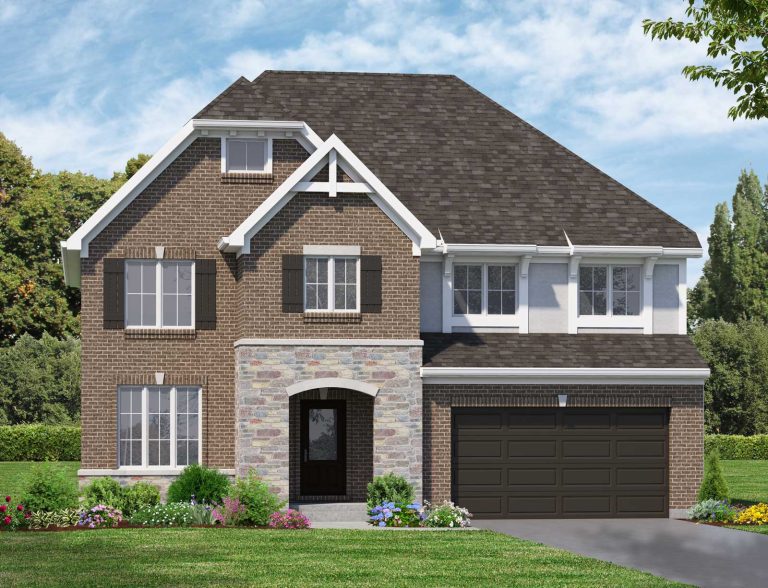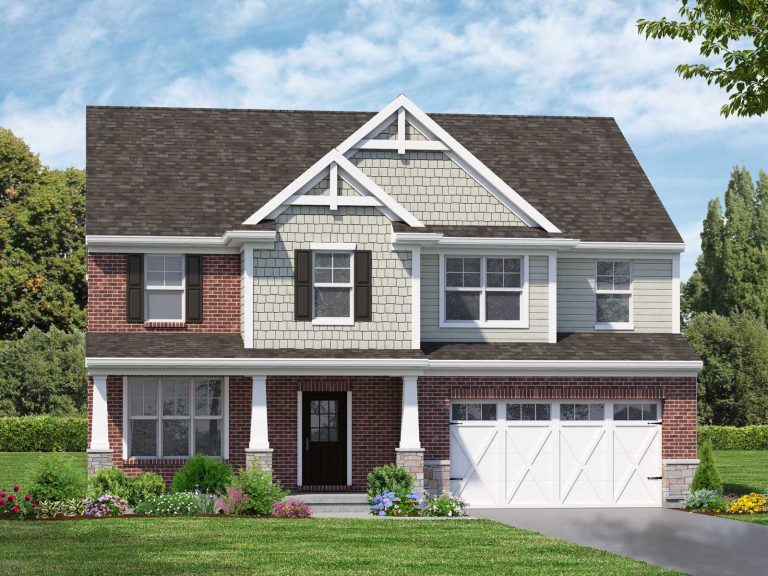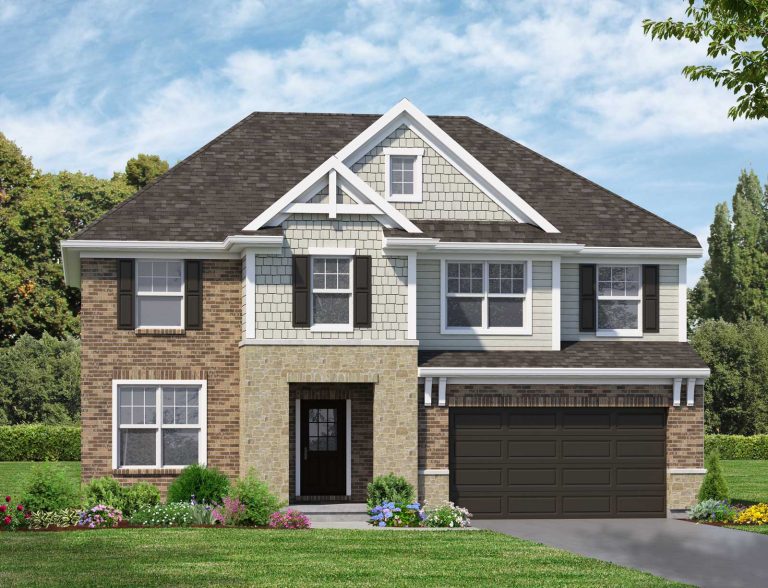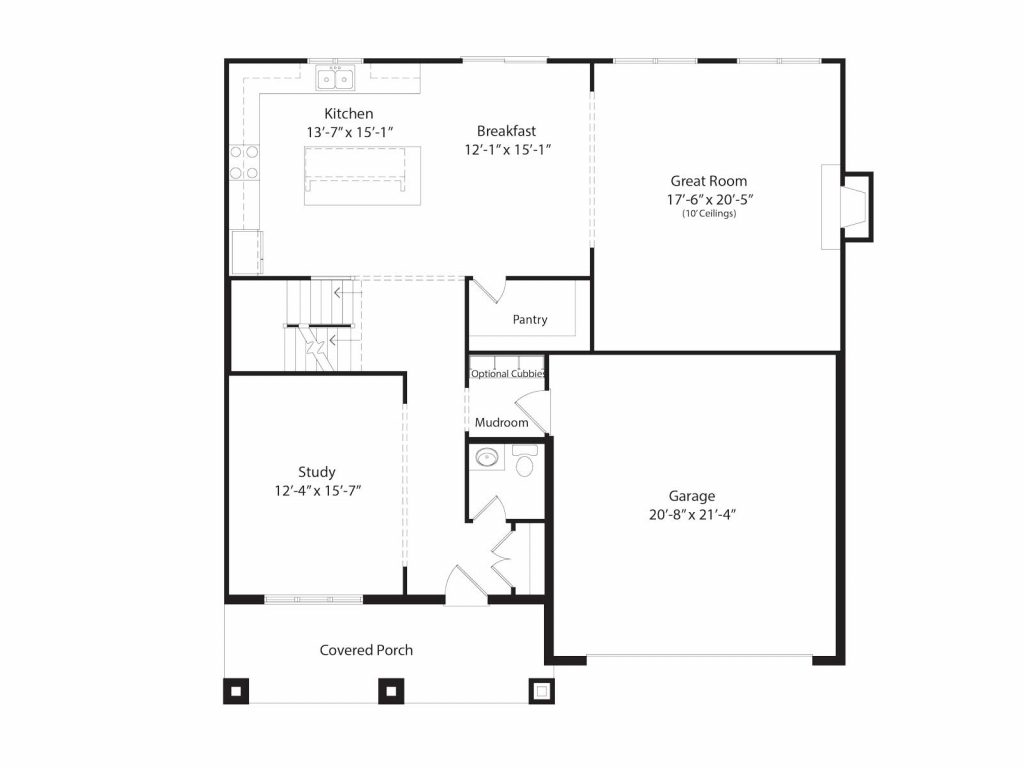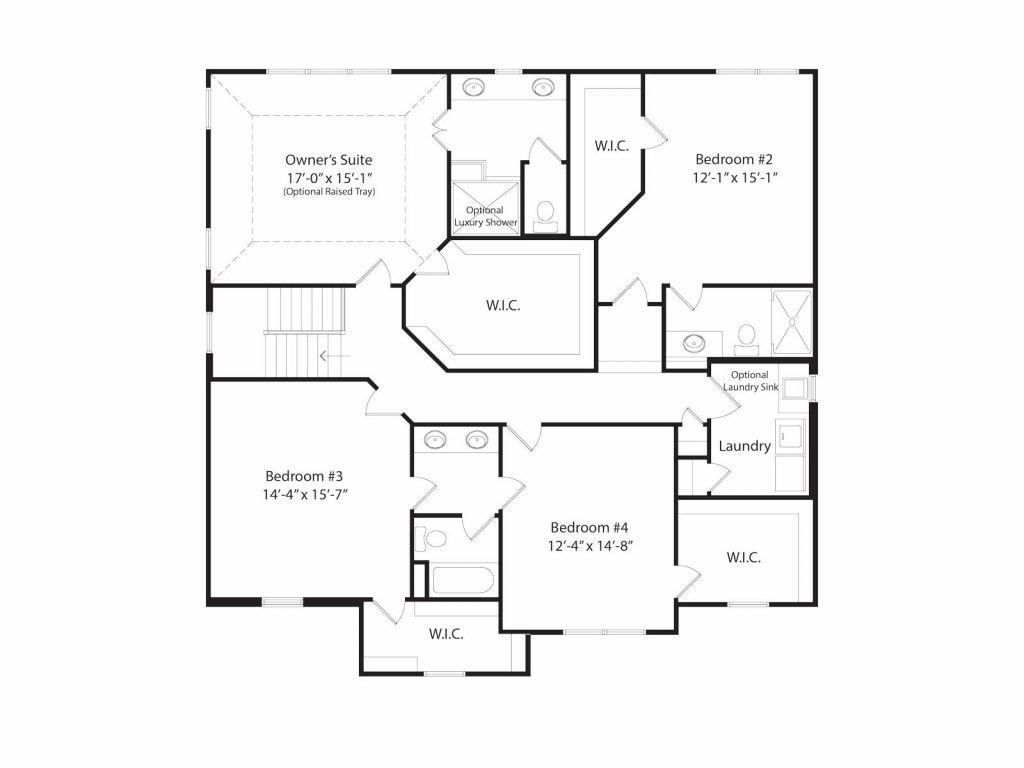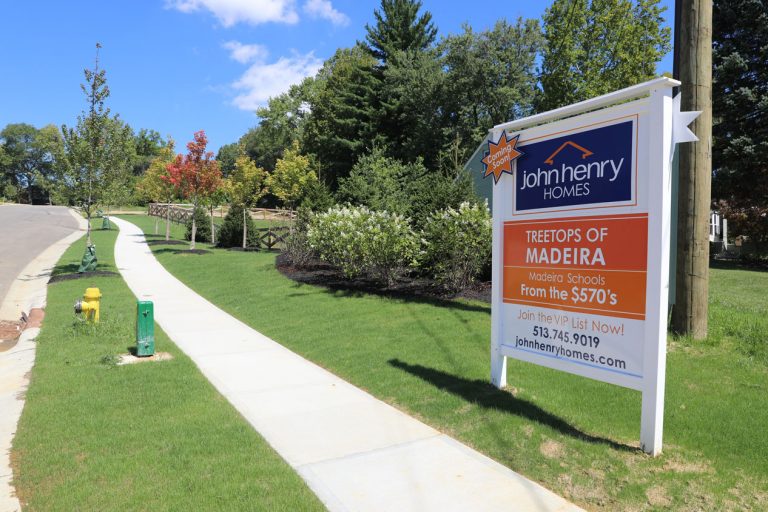The Emma
The Emma
The Emma by John Henry Homes is an impressive two story design that is well thought and offers flexibility to accommodate your lifestyle. This home design features 3,115 square feet of living space, 4 bedrooms with large walk-in closets, 3 full baths and 1 half bath. The kitchen has plenty of space and is complete with a very large eat-in island and walk-in pantry. The great room has plenty of windows, providing lots of natural light and is finished with a gas fireplace. The first floor also includes a convenient study (which can easily be used as a playroom) and a mudroom with optional built-in cubbies. The primary suite has terrific space, an incredible closet and the bath can easily be customized with a spa like luxury shower. The 2nd floor laundry is convenient and has plenty of space.
-
Square Feet 3115 sq.ft
-
Bedrooms 4
-
Full Baths 3
-
Half Baths 1
Floorplan
designs
Communities Featuring The Emma
/ let’s find

