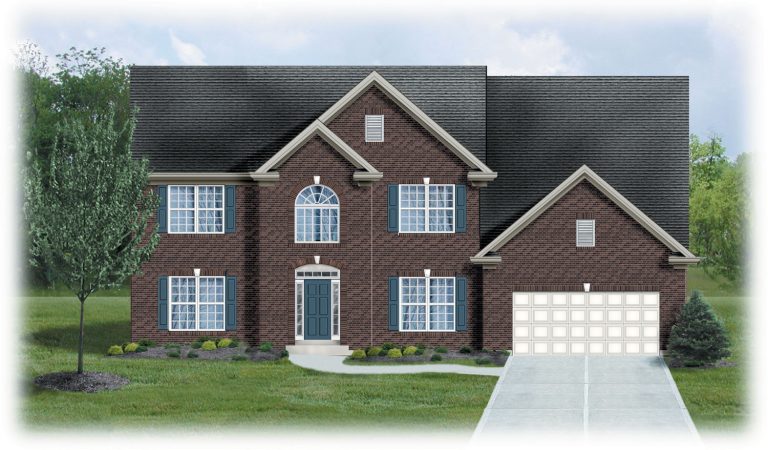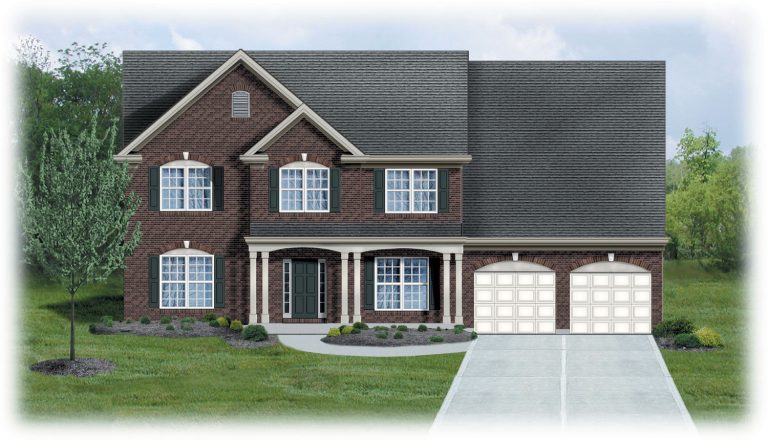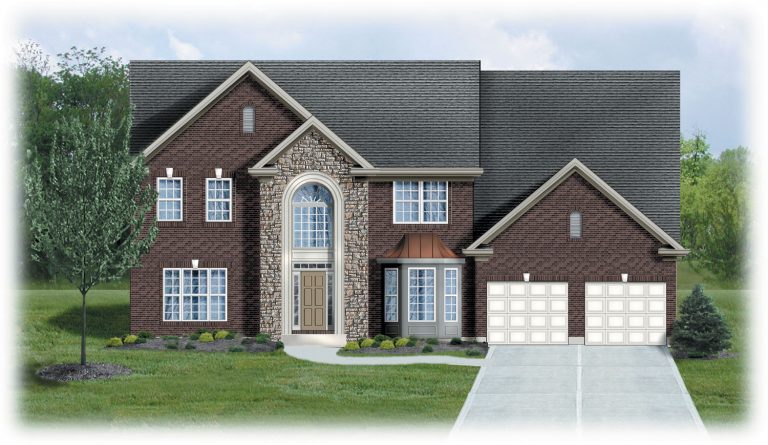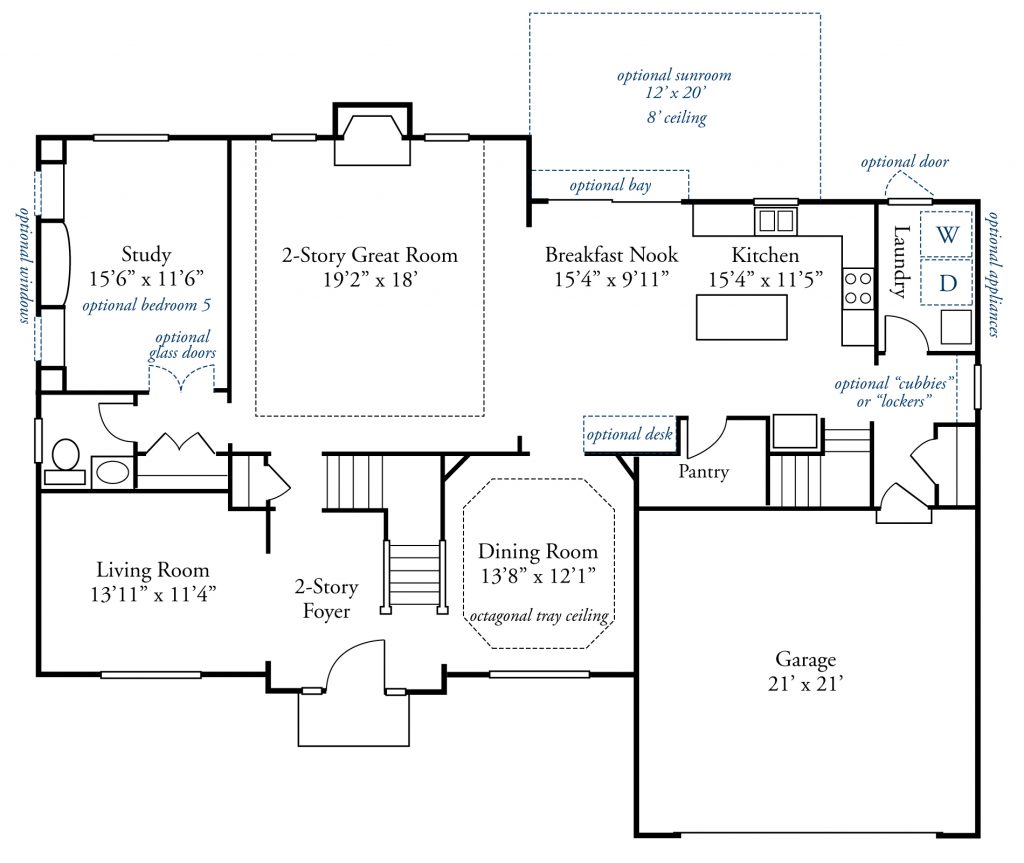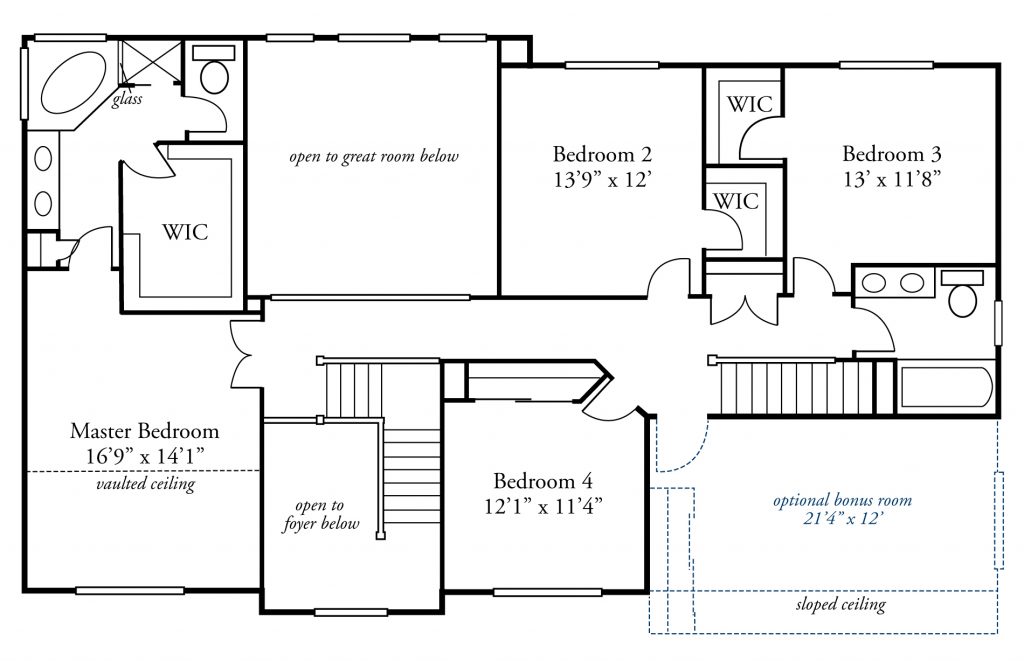The Edward
The Edward
Overview
The Edward by John Henry Homes is an incredible 3,119 sq. ft. two story design. The first floor includes a two story foyer, large dining room, oversized, two story great room, large kitchen with eat-in island a large pantry, breakfast nook, and a first floor study. The first floor study can easily be converted to a 5th bedroom. The dining room has an option for a dramatic architectural drop ceiling. The spacious laundry room sits just behind the kitchen. The Primary suite showcases a vaulted ceiling and includes a luxurious bath and very large walk-in closet. Additionally the 2nd floor includes 3 bedrooms with walk-in closets.
-
Square Feet 3119 sq.ft
-
Bedrooms 4
-
Full Baths 2
-
Half Baths 1
Floorplan
/ let’s find

