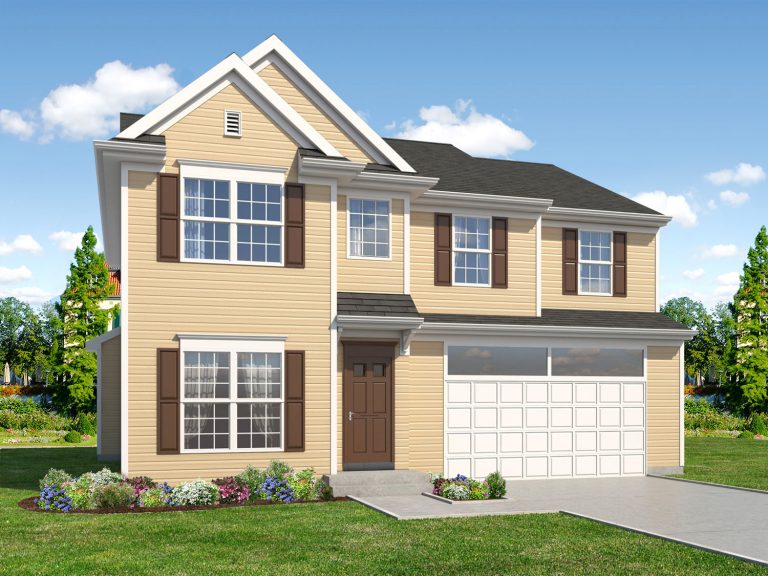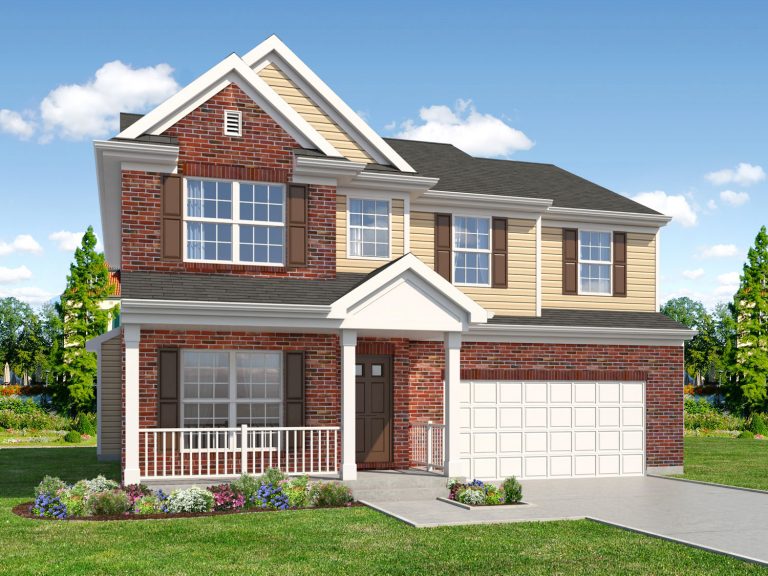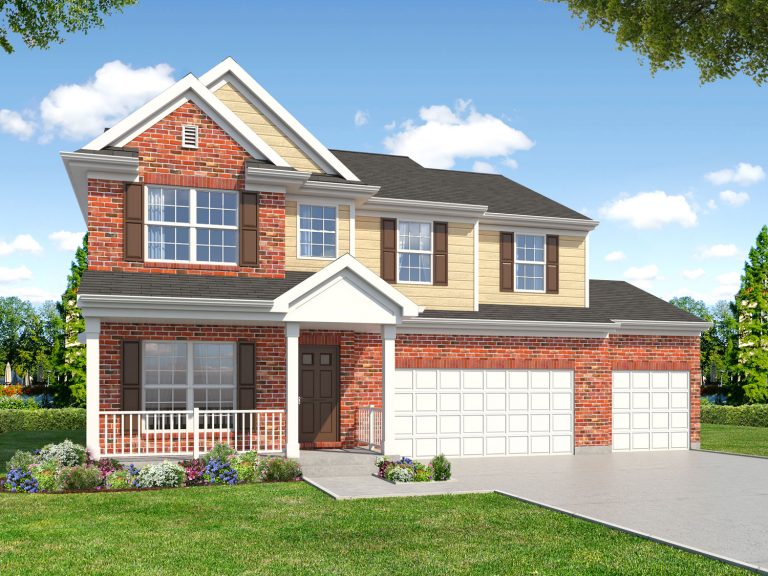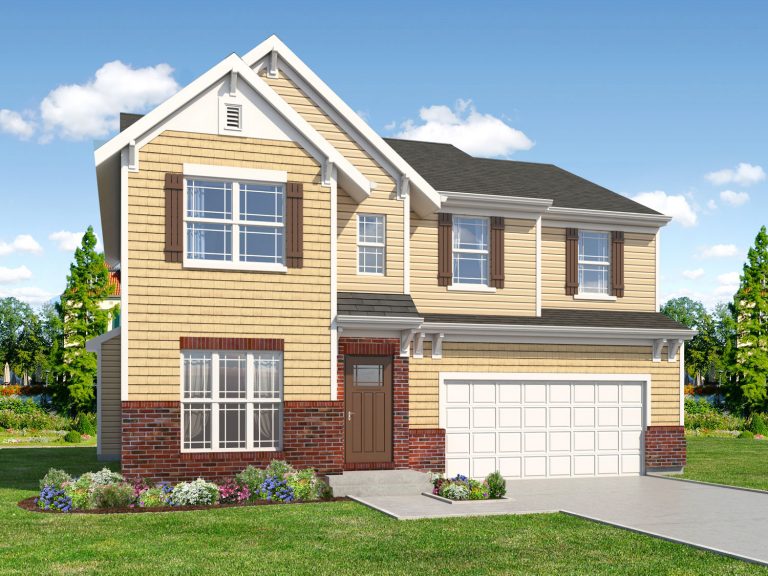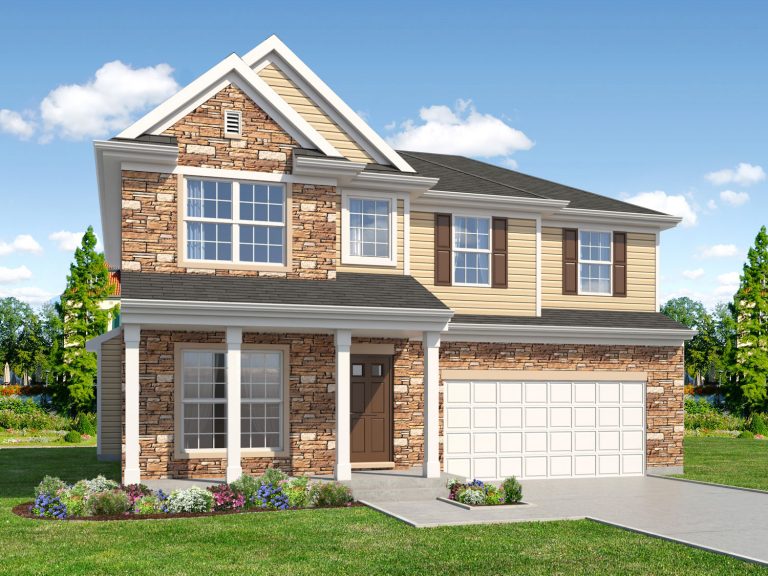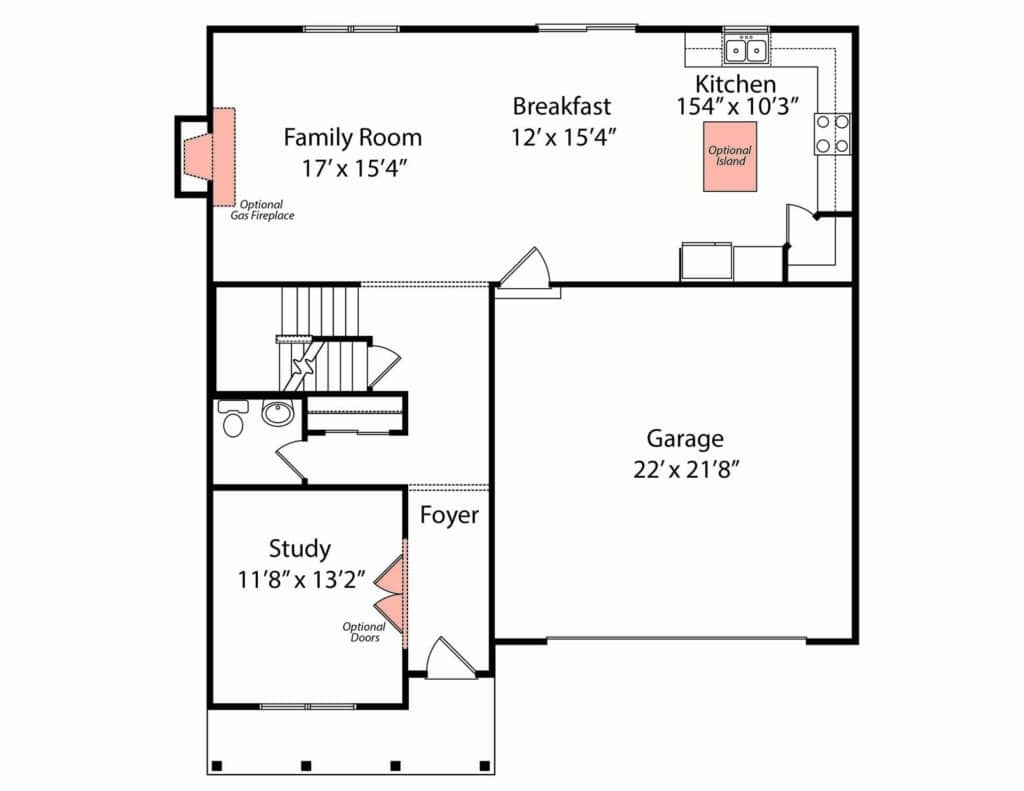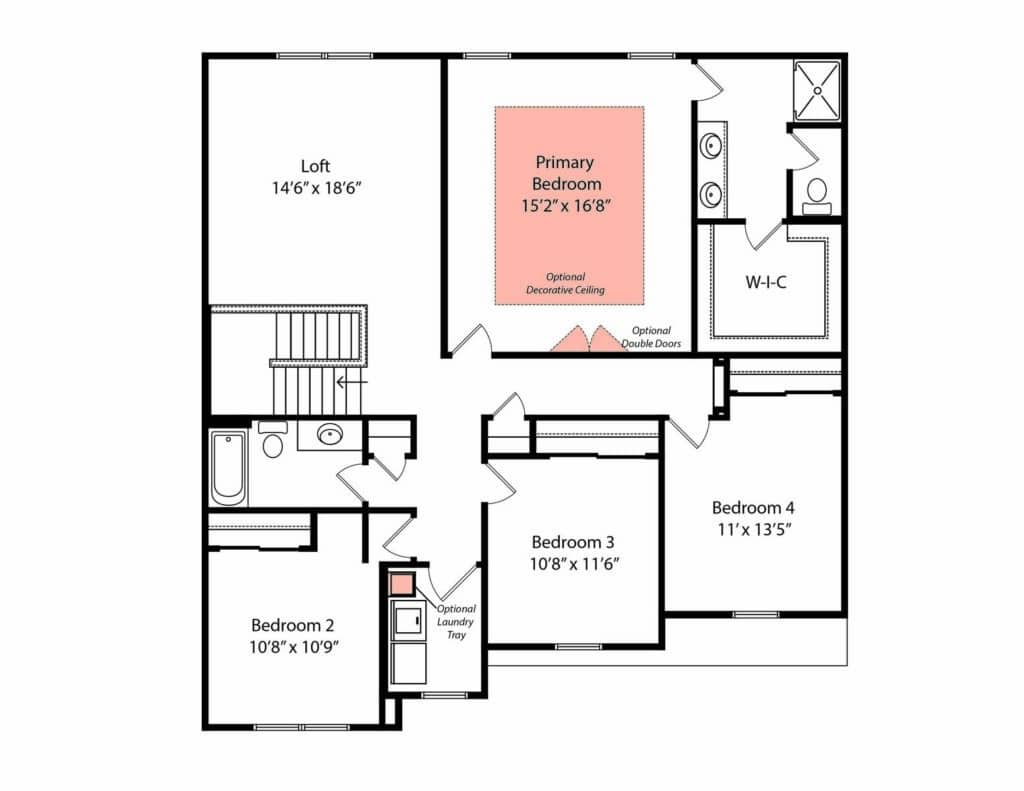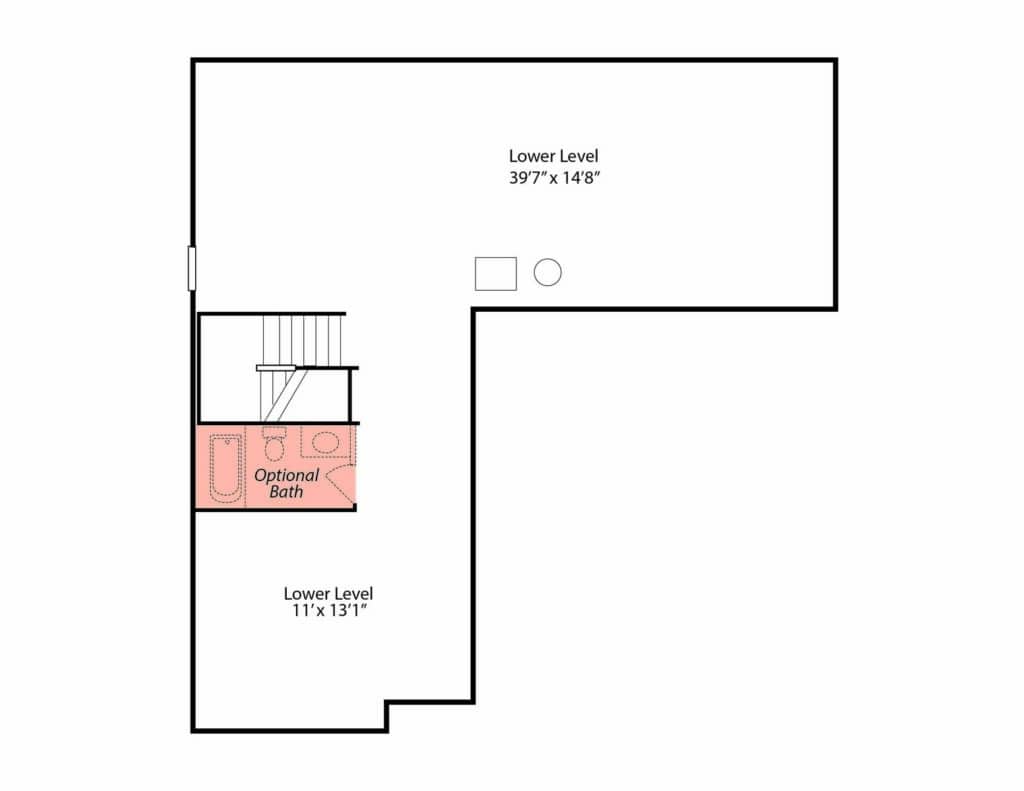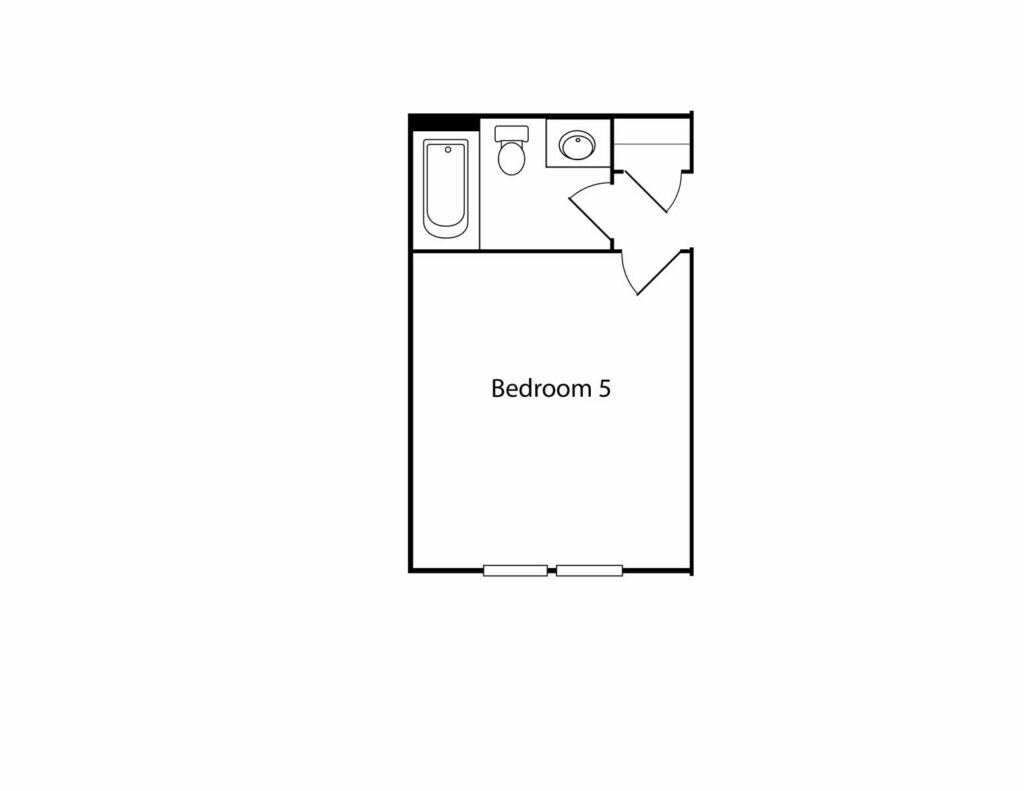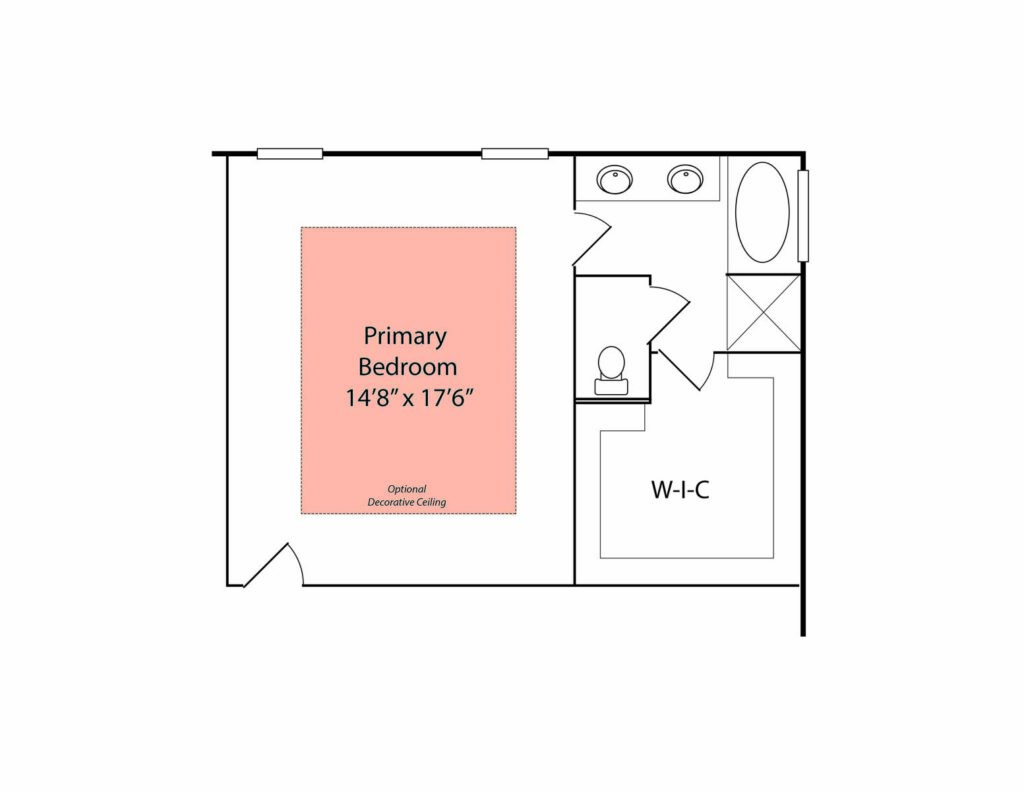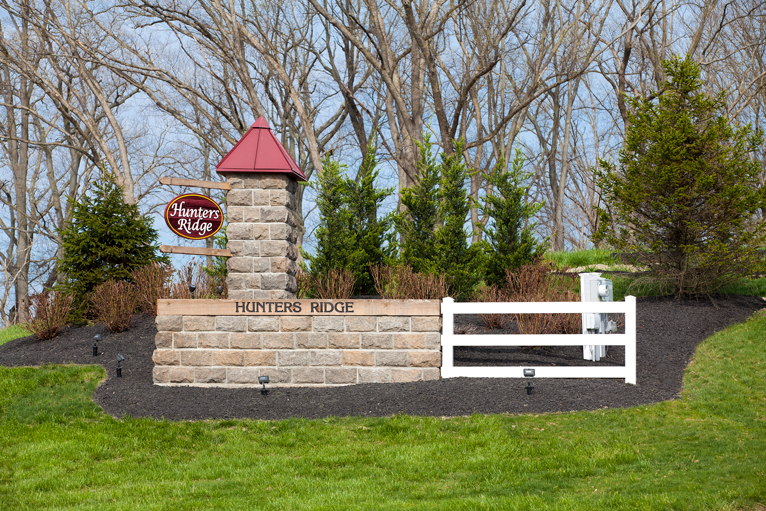The Covina
The Covina
The Covina by John Henry Homes is a luxurious and spacious home that is a must-have for the growing family. This two-story, 2,629 square foot home showcases a study, and an open floor plan joining the family room, breakfast area, and kitchen on the first level. This design enables the addition of an eat-in kitchen island, an optional fireplace in the family room, and the option to transform the study into a bedroom. The second level features a loft that can be transformed into an additional bedroom, three decent sized bedrooms, the primary bedroom with a walk-in closet, and a laundry room. The primary bedroom can be elevated with the addition of an optional raised tray ceiling and optional double doors. The flexible design allows larger families to make this a 6 bedroom home.
-
Square Feet 2629 sq.ft
-
Bedrooms 4
-
Full Baths 2
-
Half Baths 1
Floorplan
designs
Communities Featuring The Covina
/ let’s find

