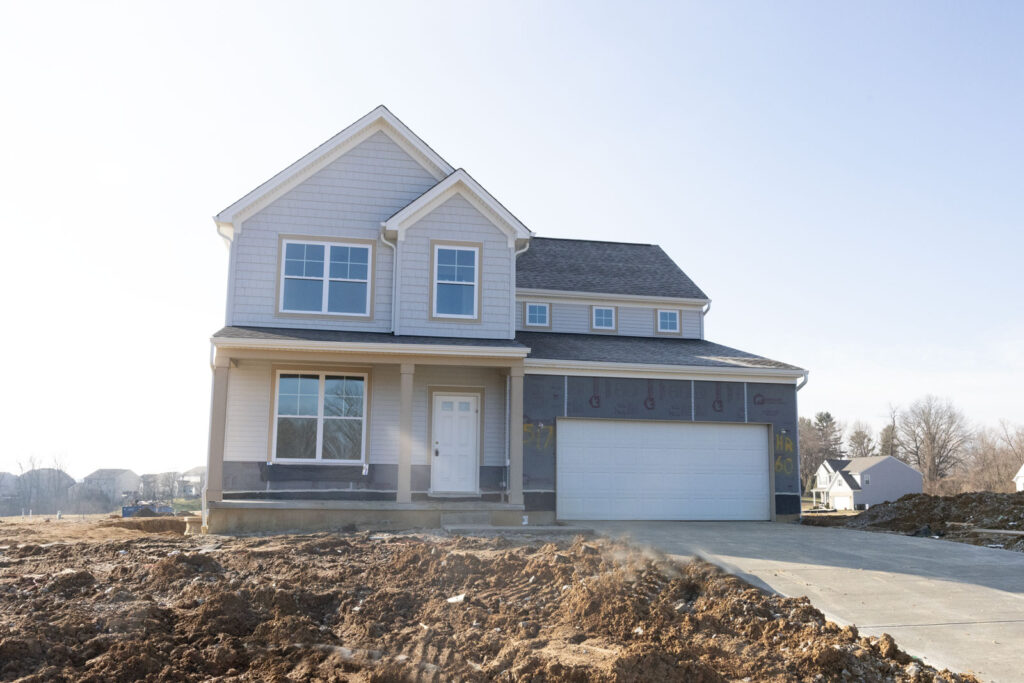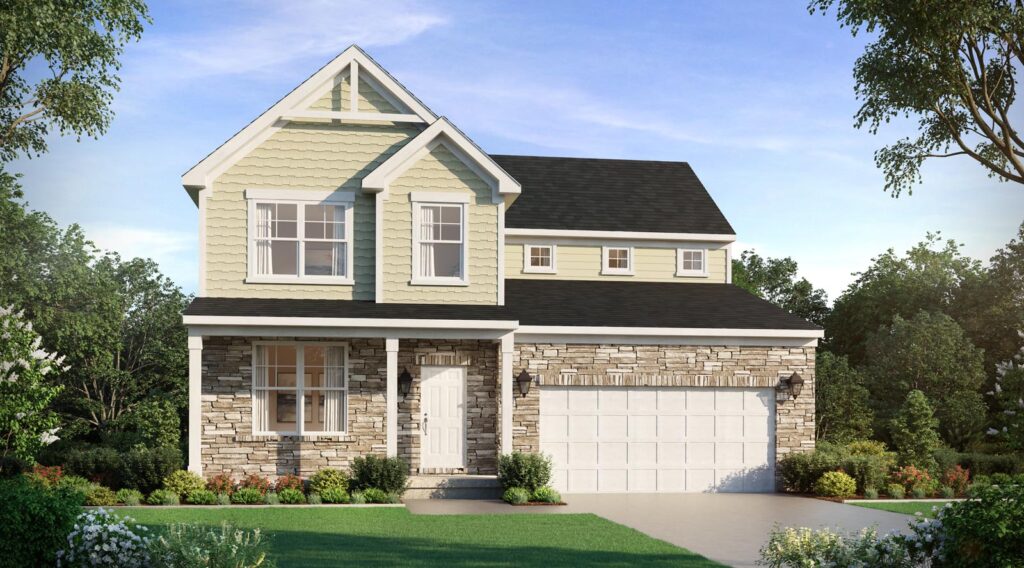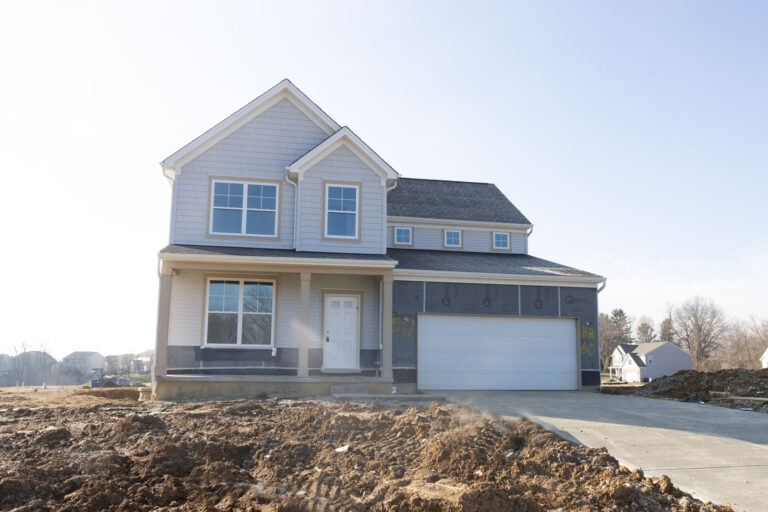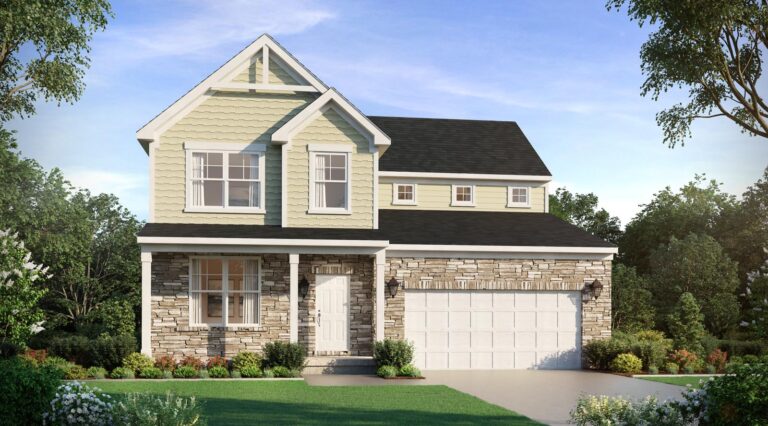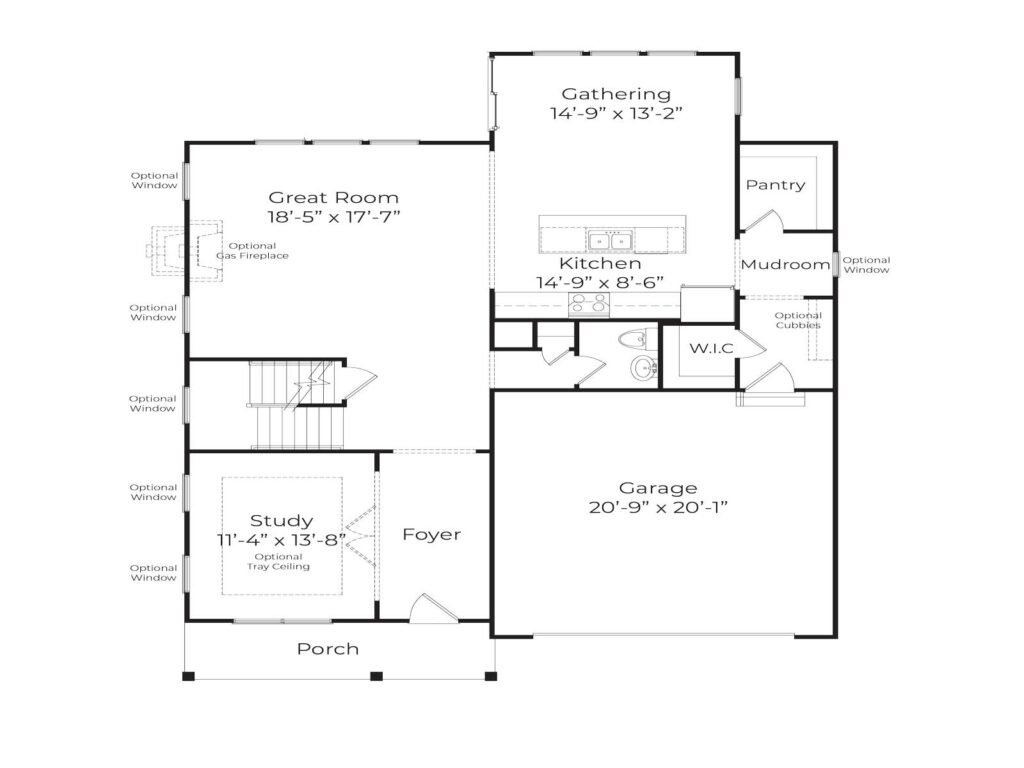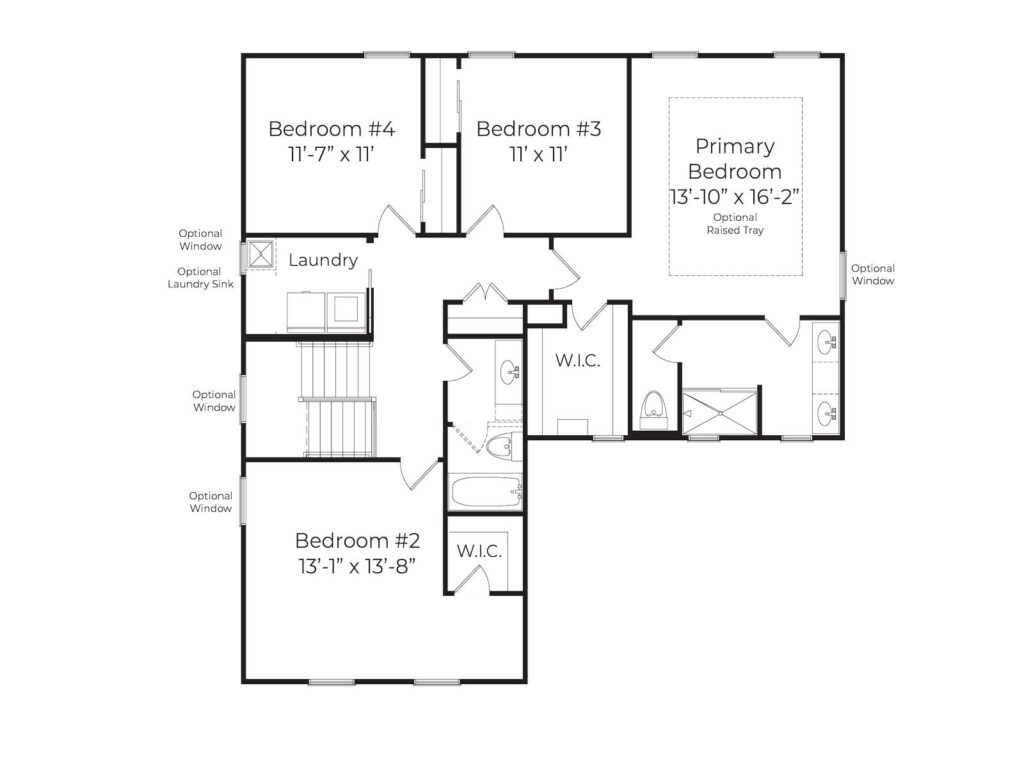7517 Hidden Fox Lane
Sale Pending7517 Hidden Fox Lane Sale Pending
-
Square Feet 2500 sq.ft
-
Full Baths 2
-
Bedrooms 4
-
Half Baths 1
-
Community Hunters Ridge
- HERS Score 59 HERS-rated energy efficient homes offer their owners more: More savings, more comfort, more return on investment. Click the icon to learn more.
- Get Directions
Act Now and Receive a Below Market Interest Rate and No Closing Costs!
Rates are falling and for a limited time you can get an even better rates with John Henry Homes!
Learn More-
School District: Northwest Local
-
Model Hours: Covina Model. The Model is open Monday-Wednesday 12-6, Saturday and Sunday 11-6
The Pearl at 7517 Hidden Fox Lane is a terrific new design from our award winning architect. The Pearl is a 2 story design with 4 bedrooms, 2 1/2 baths and approximately 2500sf. It is designed with 9′ 1st floor ceilings, an incredible 9′ wide breakfast island, an open breakfast room, 1st floor study and mudroom with cubbies. The primary bedroom is on the 2nd floor and includes a large shower and walk-in closet. The decorator selections for 7517 Hidden Fox Lane are terrific and include LVP floors on the 1st floor, upgraded White Aristokraft cabinets, quartz countertops, decorative Dal-Tile backsplash, stainless steel appliances, upgraded Shaw carpet and pad. All John Henry Homes come with a smart home package which includes a video doorbell, wifi enable t-stat and garage door opener and smart hub. All John Henry Homes are energy efficient and come with a certified HERS score.
Floorplan

Have questions for us?
Ask about current offers or more details about this property or call
(513) 240-6722
/ let’s find

