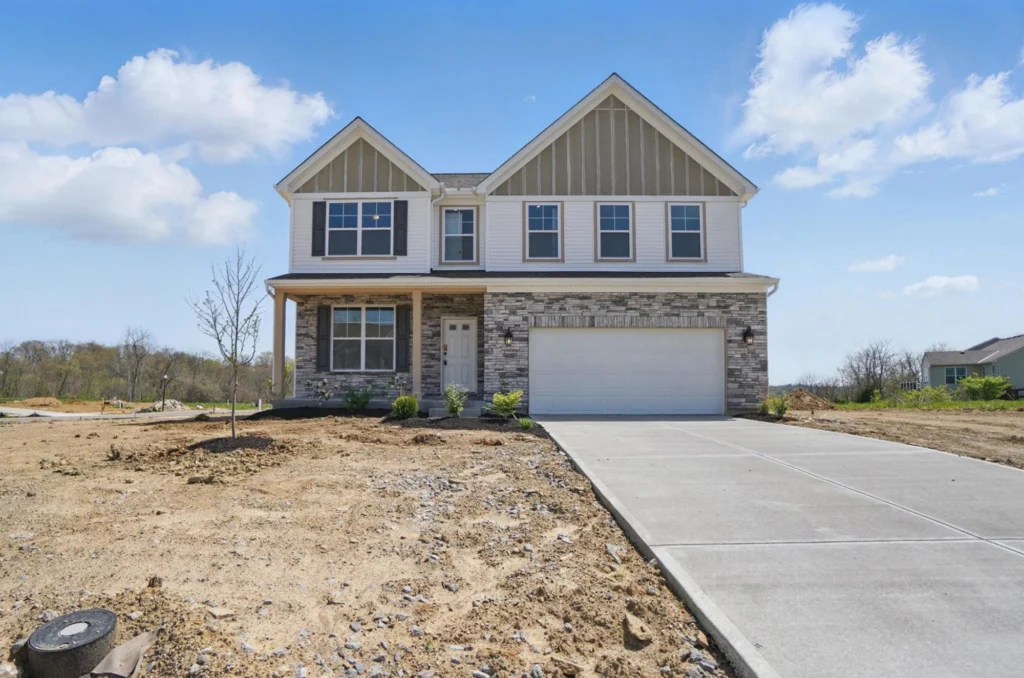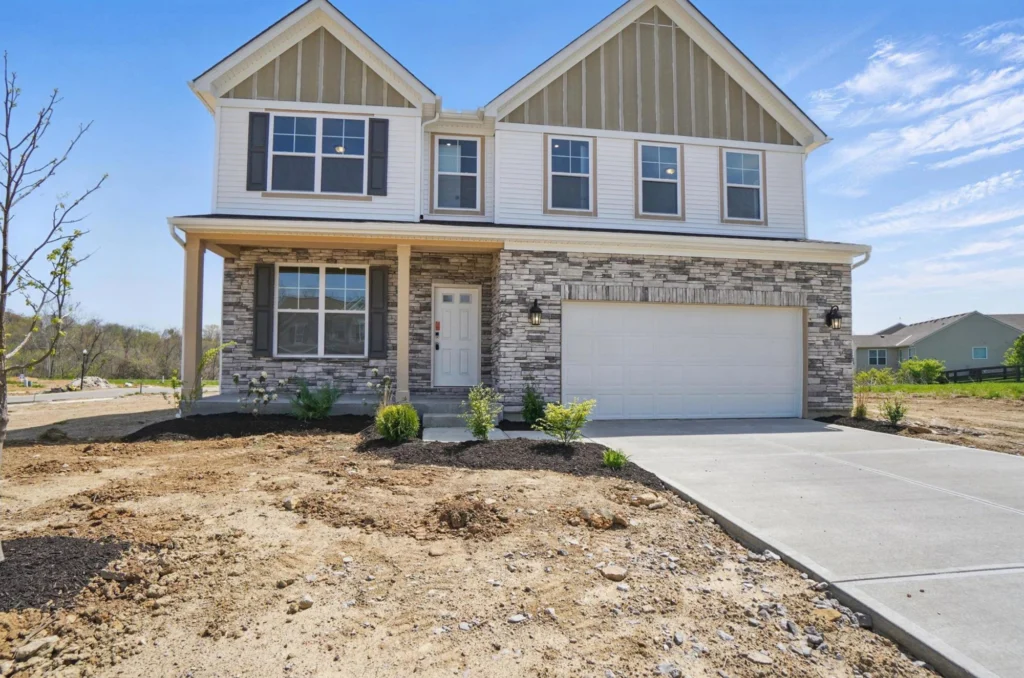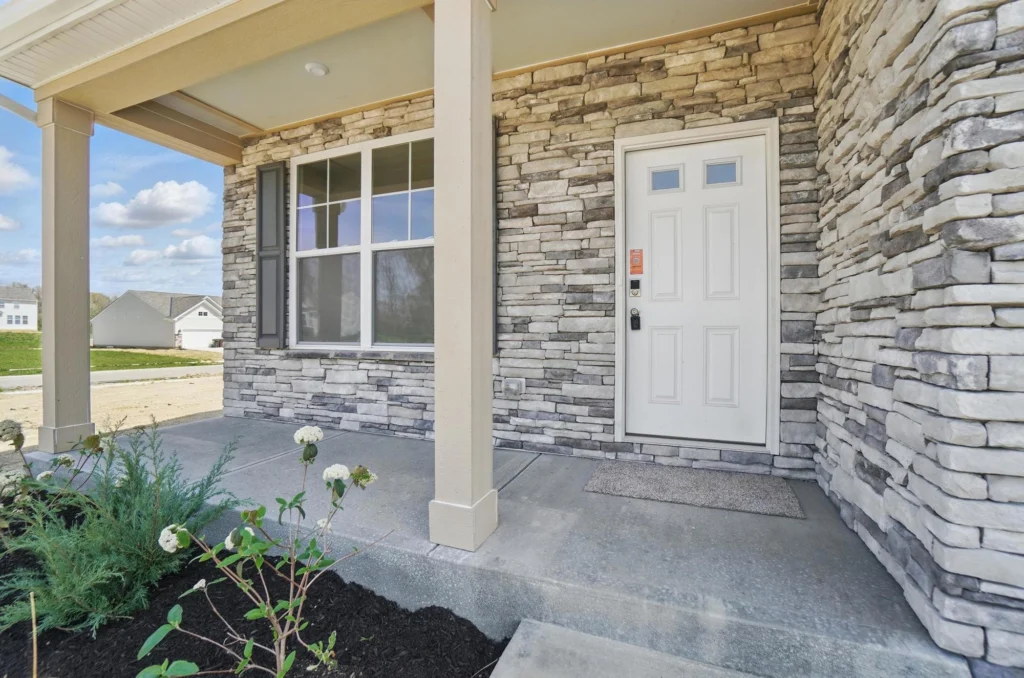7334 Hunters Ridge Drive Sale Pending 3D Tour
-
Square Feet 2601 sq.ft
-
Full Baths 2
-
Bedrooms 4
-
Half Baths 1
-
Community Hunters Ridge
- HERS Score 61 HERS-rated energy efficient homes offer their owners more: More savings, more comfort, more return on investment. Click the icon to learn more.
- Get Directions
Act Now and Receive a Below Market Interest Rate and No Closing Costs!
Rates are falling and for a limited time you can get an even better rates with John Henry Homes!
Learn More-
School District: Northwest Local
-
Model Hours: Covina Model. The Model is open Monday-Wednesday 12-6, Saturday and Sunday 11-6
-
I-275 West to Cleves exit. Turn right off the exit. 1/2 mile to right on Harrison. 1 mile to Hunters Ridge on left (or) I-74 to Harrison/Rybolt (exit 11). Turn right off the exit. Approximately 2 miles to Hunters Ridge on the right
The Olivia by John Henry Homes at 7334 Hunters Ridge Drive in Hunters Ridge is the perfect opportunity for your new home located on one of the nicest sites in Colerain Township. The Olivia is a great design and includes approximately 2601 square feet, 4 bedrooms, a study, an open kitchen with an eat-in island, a large great room, a walk-in pantry, and built-in mudroom cubbies. The finishes for 7334 Hunters Ridge Drive are tastefully done by our professional decorator and incorporate the latest design trends. Finishes include 9′ 1st-floor ceilings, upgraded Aristokraft painted birch cabinets, quartz countertops, stainless steel appliances, attractive LVP flooring, upgraded carpeting and pad, decorative Kichler light fixtures including ceiling fans and pendant lights, and upgraded Moen faucets. Visit the model at Hunters Ridge and learn more about the Olivia at 7334 Hunters Ridge Lane. Click here to learn more about Hunters Ridge. All John Henry Homes are energy efficient and include high-efficiency furnaces and independently certified HERS scores. All John Henry Homes are wired for the future and include video doorbells, wifi-enabled thermostats, prewires for wifi hot spots, and centralized hubs.
Features
- 9' 1st Floor Ceilings
- Aristokraft Benton Birch Painted Cabinets
- Silestone Quartz Countertops
- Custom Dal Tile Remedy Backsplash
- Moen Sleek Chrome Kitchen Faucet
- Moen Eva Vanity Faucets and Accessories
- GE Stainless Steel Appliances
- GE Hidden Control Dishwasher
- GE Spacesaver Microwave
- Energy Efficient Recessed Style LED Lighting
- Kichler Pendant Lights at Island
- Kichler Ceiling Fans in Primary Bedroom and Great Room
- Garage Door Opener
- Wifi Enabled Thermostat
- Smart Home Package with Video Doorbell, Honeywell Lyric Smart Hub and Prewired Wireless Access Points
Floorplan

Have questions for us?
Ask about current offers or more details about this property or call
(513) 240-6722
/ let’s find


































