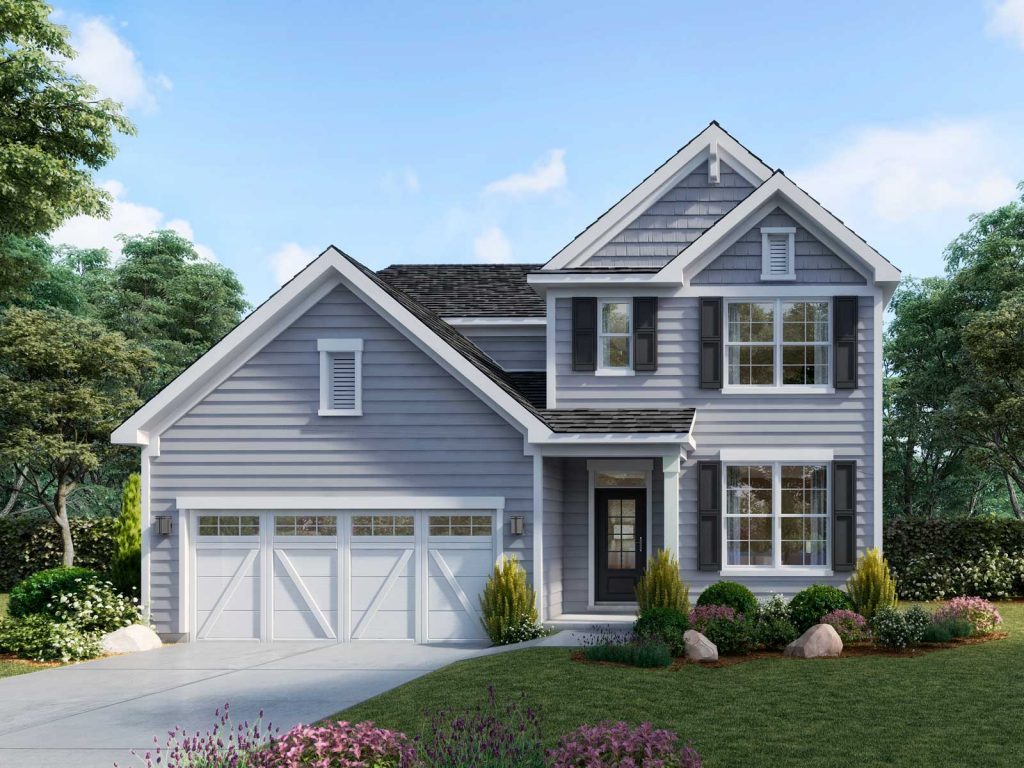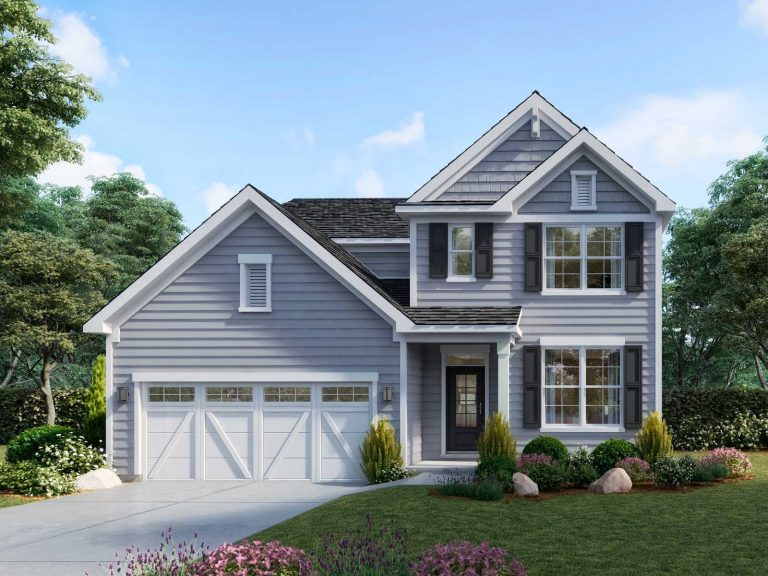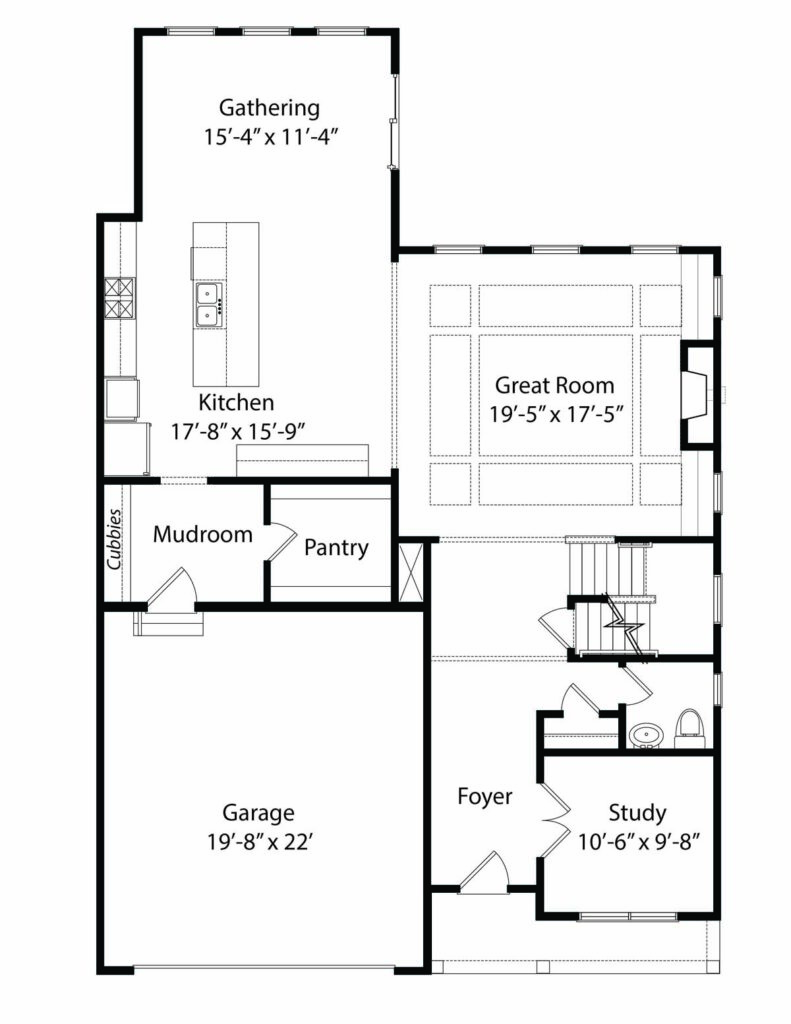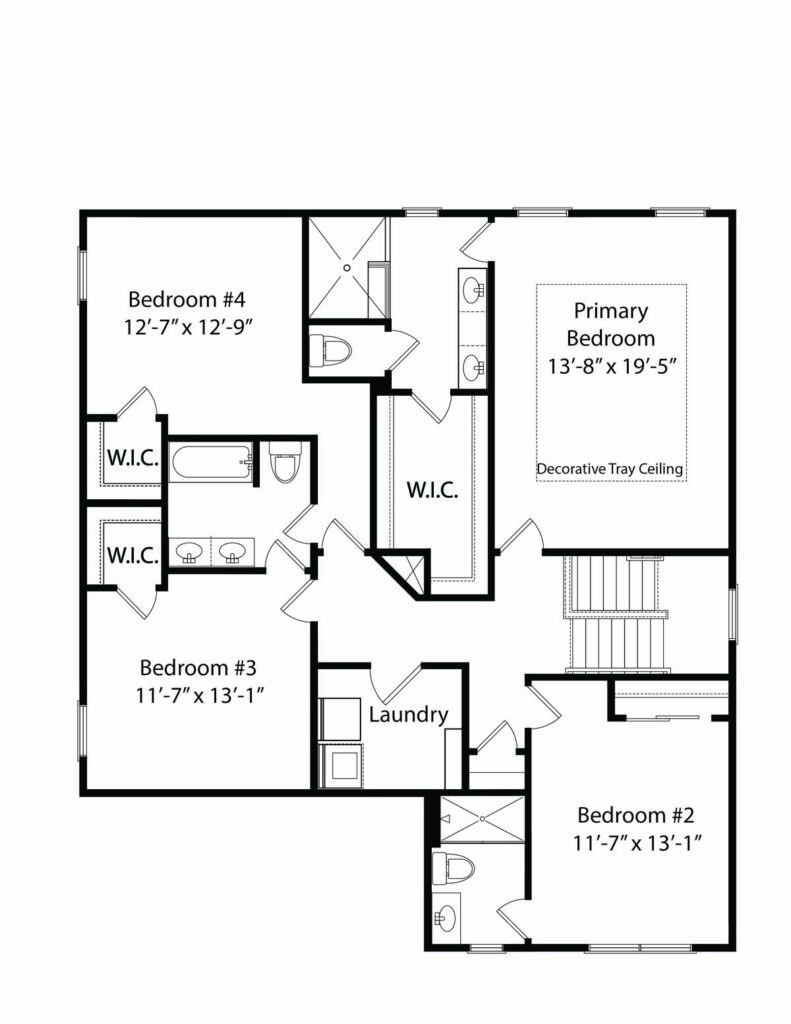7331 Luka Avenue
December 16, 20247331 Luka Avenue December 16, 2024
-
Square Feet 2784 sq.ft
-
Full Baths 3
-
Bedrooms 4
-
Half Baths 1
-
Community Madeira, Ohio
-
Completion Date December 16, 2024
- Get Directions
For a Limited Time You Can Work With Our Professional Decorator to Pick Your Finishes
For a Limited Time You Can Work With Our Professional Decorator to Pick Your Finishes
Learn More-
School District: Madeira Schools
-
Model Hours: There is not currently a model home in Madeira
-
From I-71 N: Use right lane to take exit 11 for Kenwood Road, Turn right onto Kenwood Road, Turn left onto Euclid Avenue, Turn Left onto Thomas, Avenue, Turn Right on Sanoma Drive, Left on Iuka
From I-71 S: Take exit 12 for US-22/ Montgomery Road and use left two lanes to turn onto Montgomery Road, Turn right onto Hosbrook Road, Turn Left on to Euclid Avenue, Turn Left onto Thomas, Avenue, Turn Right on Sanoma Drive, Turn Left on Iuka
The Logan by John Henry Homes at 7331 Luka Avenue is your chance for a great new home in the very desirable Madeira school district. The Logan features approximately 2784 square feet, 4 bedrooms and 3 1/2 baths. Architectural features include 9′ lower level with an egress window, beamed ceiling in the great room, mudroom with built-in cubbies, raised ceiling in the primary bedroom, luxurious walk-in shower, large bedrooms with walk-in closets and oversized pantry. You still have the opportunity to work with our professional decorator to pick your finishes. The specification level is high end and includes Aristokraft full overlay cabinets with quiet close doors and drawers, level 3 quartz countertops in the kitchen and primary bath, Shaw hardwood floors on the 1st floor, Shaw Harmony Ridge carpet on the 2nd floor, ceramic from Dal Tile in the bathrooms and laundry (including bricklay options for the primary), smooth ceilings, upgraded Moen faucets throughout, craftsman style trim package and a custom Kichler lighting package. 7331 Iuka Avenue comes with our Smart Home package that includes a video doorbell, wifi enable garage door opener, wifi enabled thermostat. 2gig Smart Hub and prewired wifi access points. All John Henry Homes are energy efficient and include a certified HERS score.
About John Henry Homes
For over twenty-five years John Henry Homes has been delivering exceptional semi-custom homes throughout Greater Cincinnati. John Henry Homes was founded by second-generation builders Jon (JOHN) and H Joshua Blatt (HENRY) with a vision of offering quality homes, flexible designs, and superior service. Today, John Henry Homes is the premier midsized builder in the Greater Cincinnati/Northern Kentucky area, ranked yearly as one of the largest Tri-State home builders by the Business Courier. With a family tradition that dates back over 50 years, John Henry Homes has earned a reputation for standing behind its product. Click here to learn more about John Henry Homes.
Features
- 9' Lower Level with Egress Window
- Customer Choice of Aristokraft Full Overlay Cabinets with Quiet Close Doors and Drawers
- Customer Choice of Level Quartz Countertops in Kitchen and Primary
- Customer Choice of Level 3 Decorative Dal Tile Kitchen Backsplash
- Customer Choice of Shaw Hardwood Floors on the 1st Floor
- Customer Choice of Shaw Harmony Ridge Carpet and Upgraded Pad
- Customer Choice Kichler Lighting Package
- Craftsman Interior Trim Package
- Beamed Great Room Ceilings
- Customer Choice Dal Tile in Baths and Laundry
Floorplan

Have questions for us?
Ask about current offers or more details about this property or call
(513) 260-0424
/ let’s find




