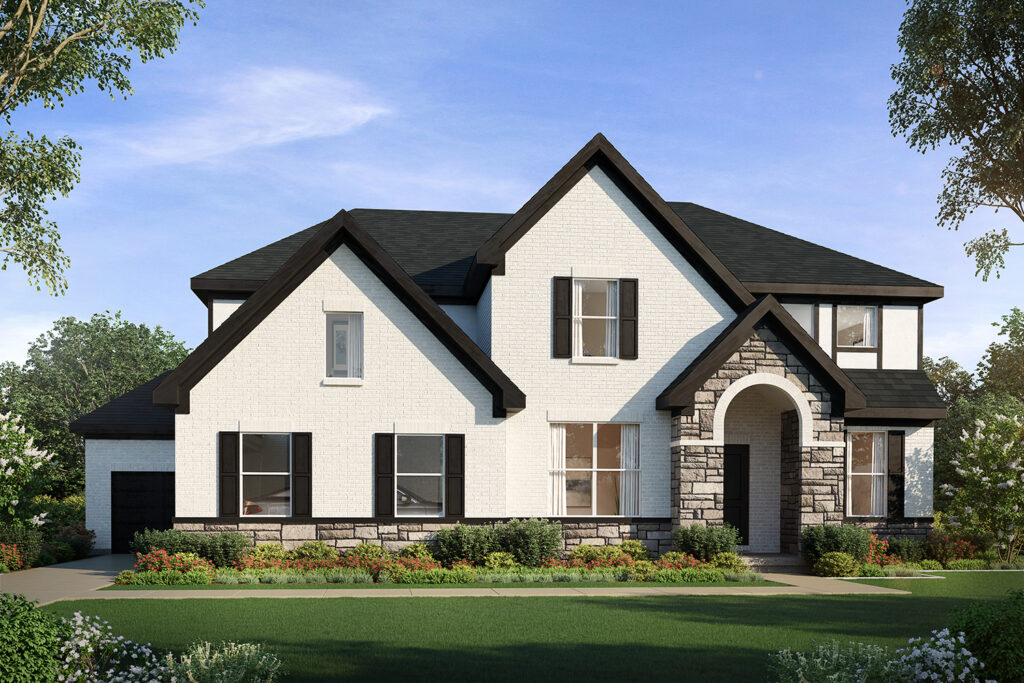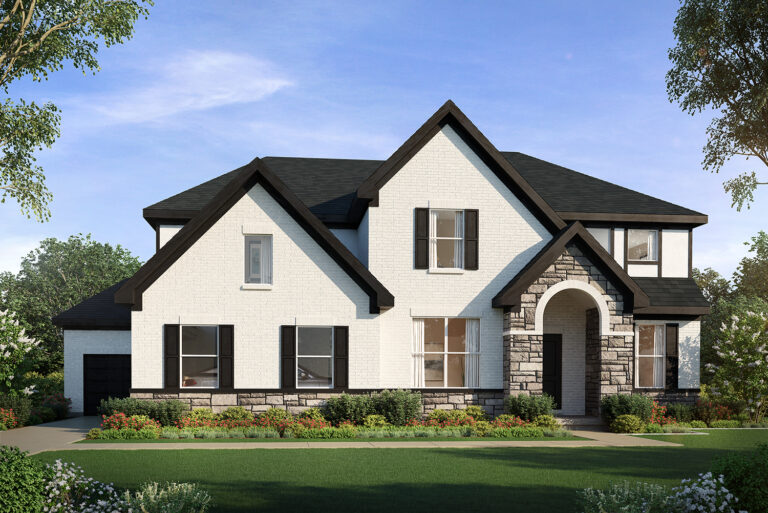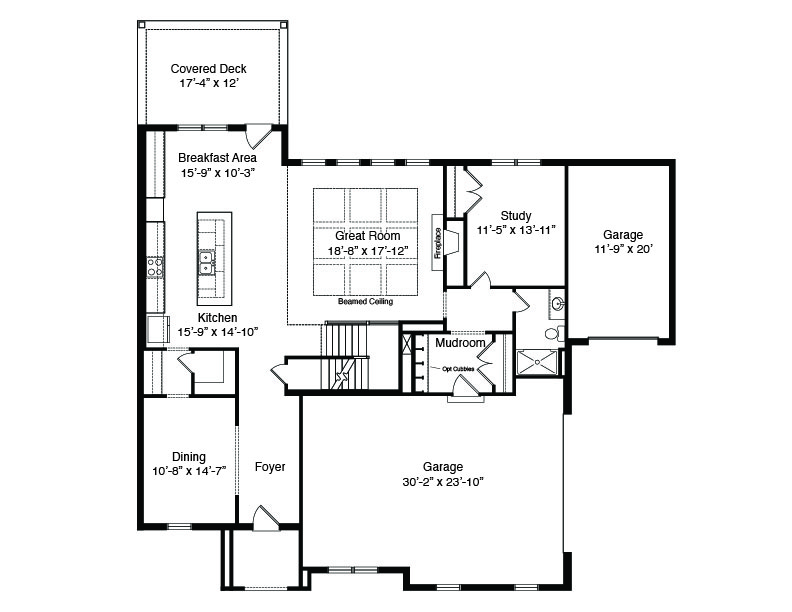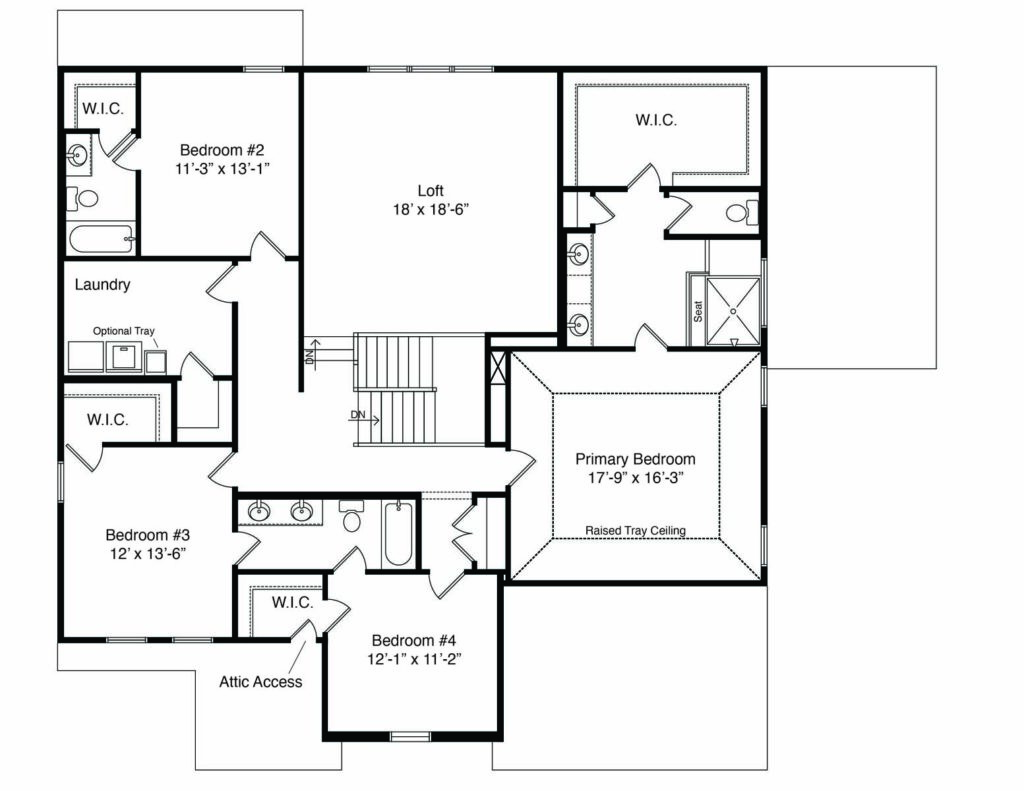7025 Welney Run
April 21, 20267025 Welney Run April 21, 2026
-
Square Feet 3750 sq.ft
-
Full Baths 4
-
Bedrooms 5
-
Community Caravel
- HERS Score 57 HERS-rated energy efficient homes offer their owners more: More savings, more comfort, more return on investment. Click the icon to learn more.
-
Completion Date April 21, 2026
- Get Directions
-
School District: Lakota Local Schools
-
Model Hours: Aria Model Now Open! Call now for an appointment (513)477-2005
-
North on I-75 to exit 24, I-29W. Take exit 24 to Cin-Day Rd and turn right. Turn left onto Yankee Rd. At the 3rd traffic circle, take 2nd left to stay on Yankee Road, left into Caravel
The Aria at 7025 Welney Run in Liberty Township is the perfect home for those seeking a luxurious home with high end finishes. The Aria is a spacious 2 story design with 4 bedrooms, 4 full baths, a stately great room with 11′ beamed ceilings, a secluded 2nd floor loft and a covered deck. The primary suite includes a decorative sloped ceiling, a custom walk-in shower and oversized closet. All the decorator finishes at 7025 Welney Run are modern and include upgraded Aristokraft kitchen cabinets, a double sided kitchen island, stainless steel appliances, quartz countertops, hardwood floors on the 1st floor, decorative metal stair railings, tile floors in the baths and laundry, a custom Kichler lighting package, smooth ceilings and upgraded Moen faucets. All John Henry Homes energy efficient and receive a certified HERS score. All John Henry Homes include a smart home package with video doorbell, wifi enable thermostat, prewires wifi hotspots and smart hub.
Features
- 12x17 Covered Patio
- 2 Car Side Entry Garage with 3rd Car Carriage
- 11' Beamed Great Room Ceiling
- Mudroom with Cubbies
- 1st Floor In-Law Suite
- Aristokraft Full Overlay Winstead Kitchen Cabinets
- L2 Cashmere Taj Quartz Countertops in Kitchen
- Decorative Dal Tile 3x6 Kitchen Backsplash
- Shaw Majestic Pecan Hardwood Floors on 1st Floor
- Shaw Harmony Ridge Carpet with Upgraded Pad on 2nd Floor
- Decorative Strait Metal Stair Rails with Box Newel
- Custom Kichler Lighting Package with Ceiling Fans in Great Room, Primary and Covered Porch
- 9' Lower Level
- Smooth Ceilings
- Laundry Cabinet with Sink
- Upgrade Moen Faucets
- Estimated 57 HERS Score
- Video Doorbell
- Wifi Enabled Thermostat
- 2Gig Smart Hub
Floorplan
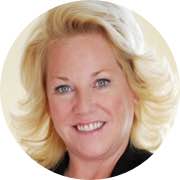
Have questions for us?
Ask about current offers or more details about this property or call
(513) 477-2005
/ let’s find

