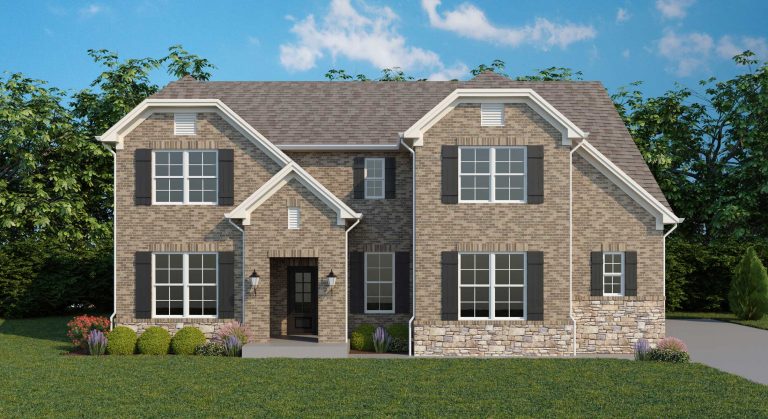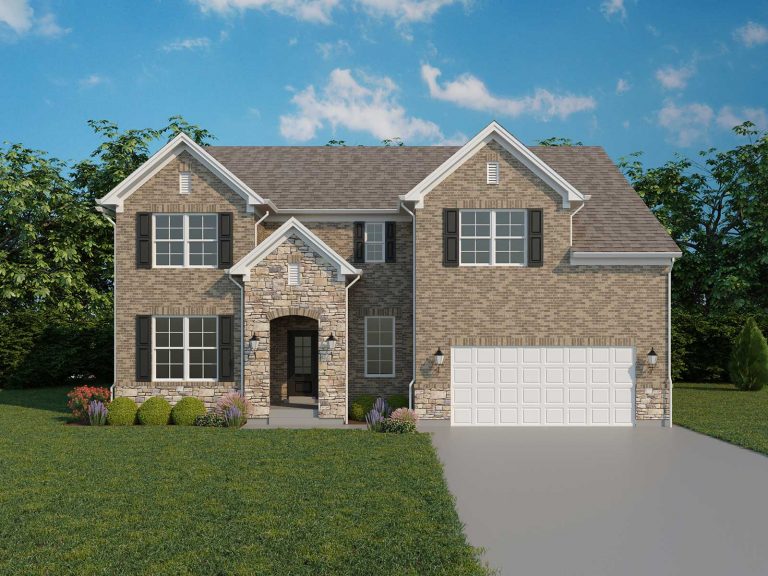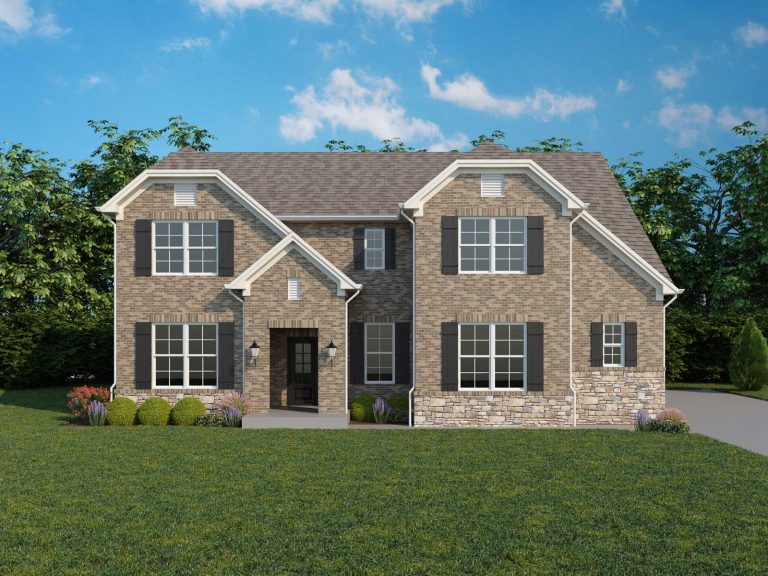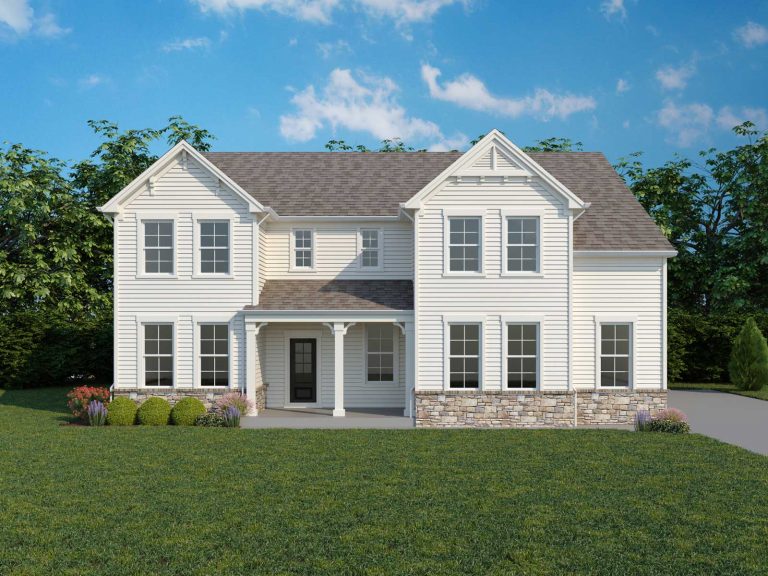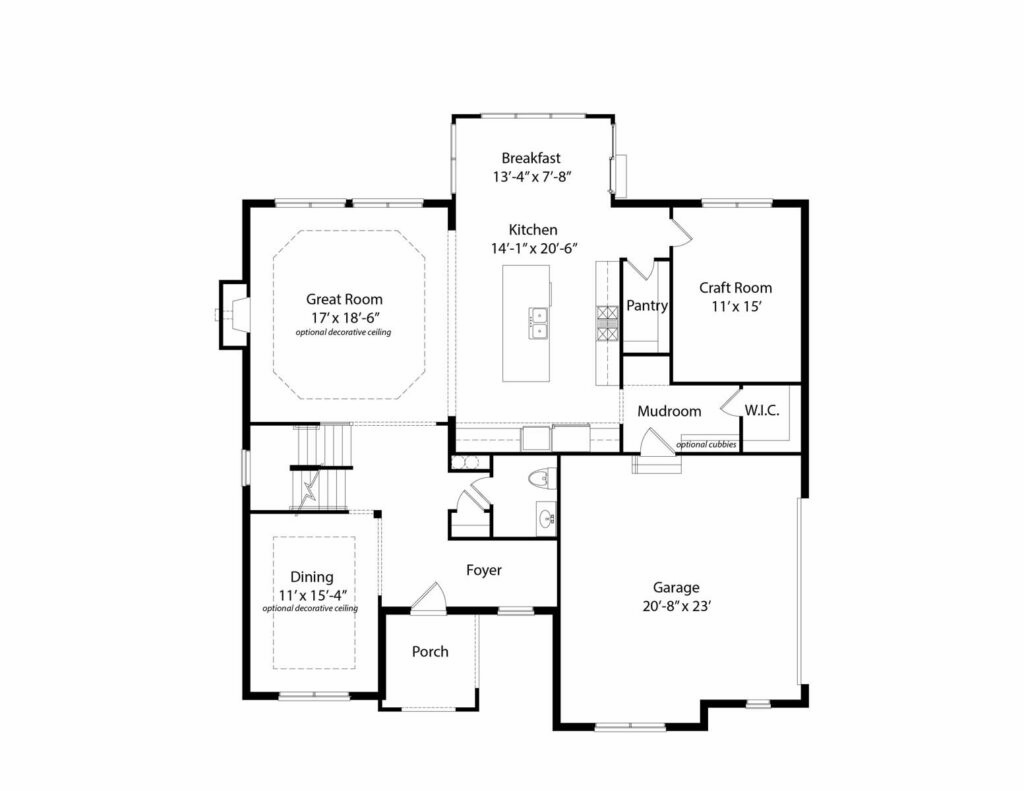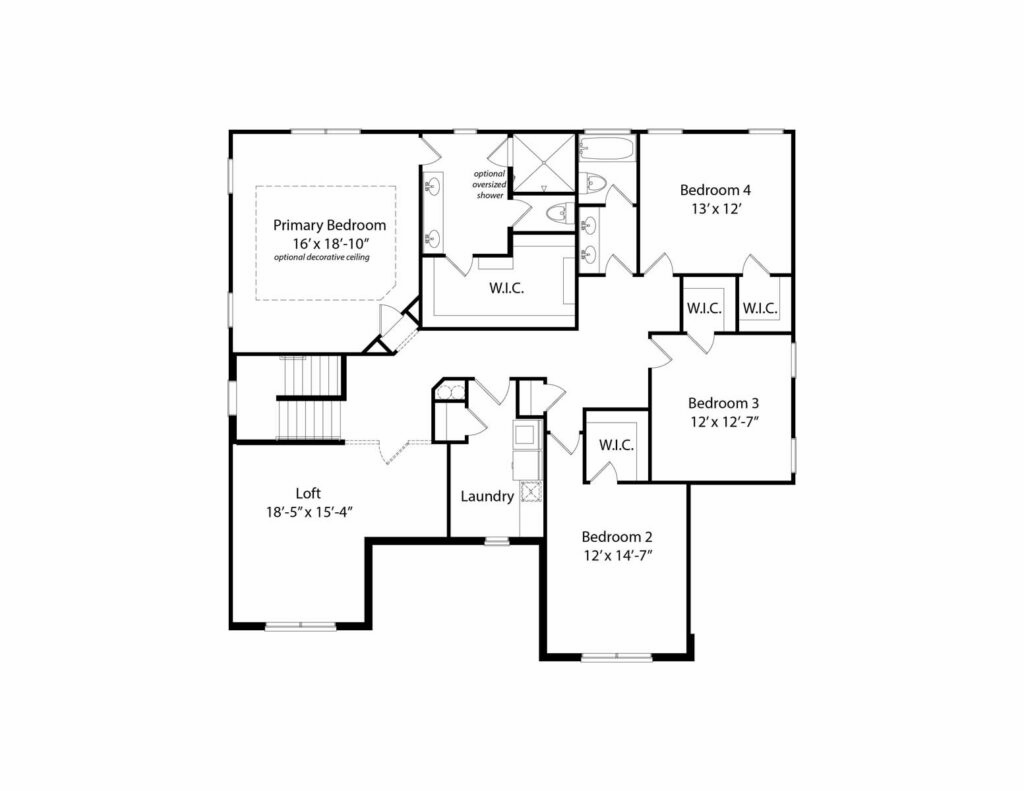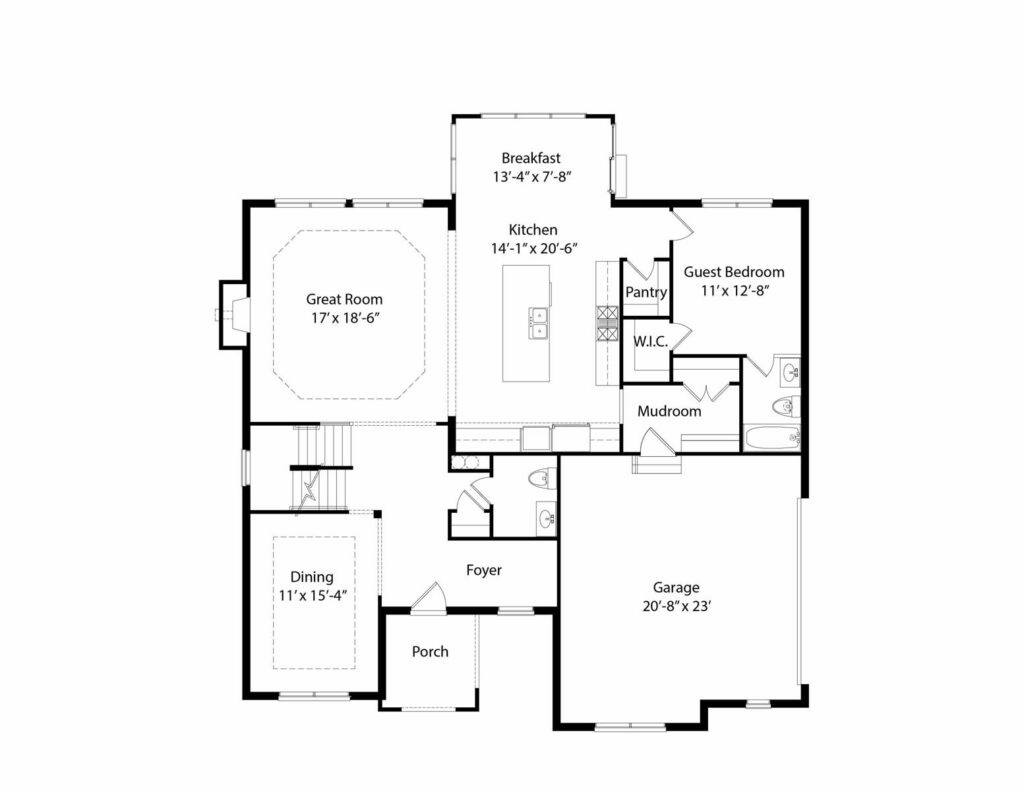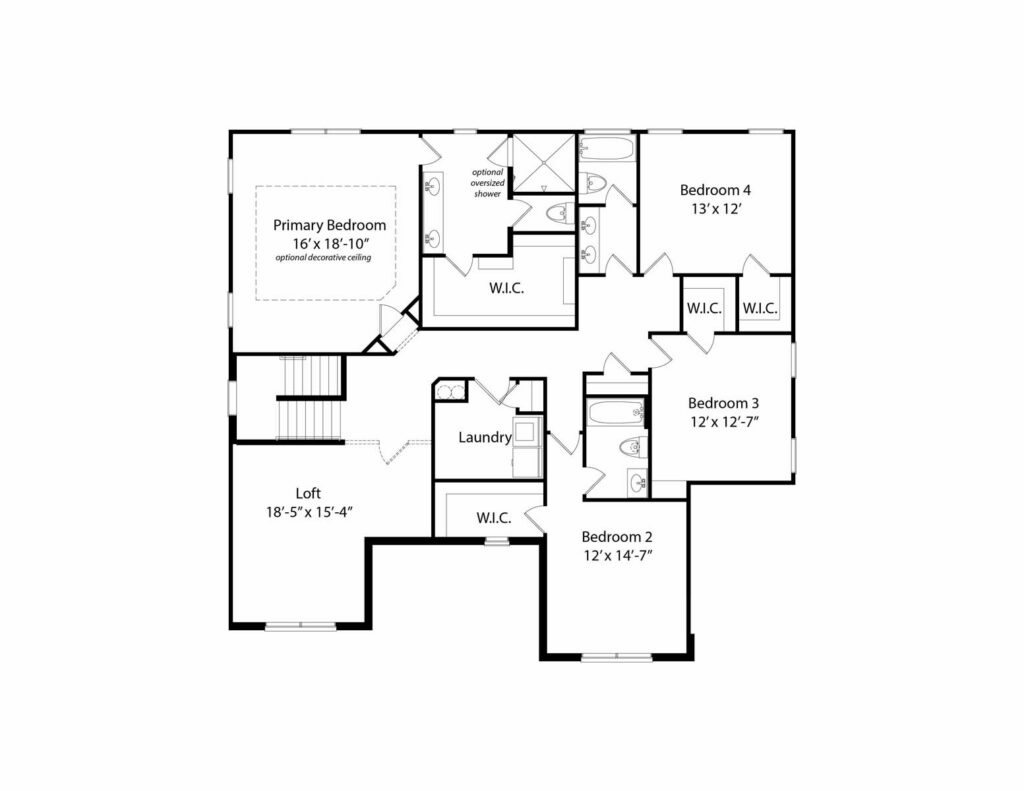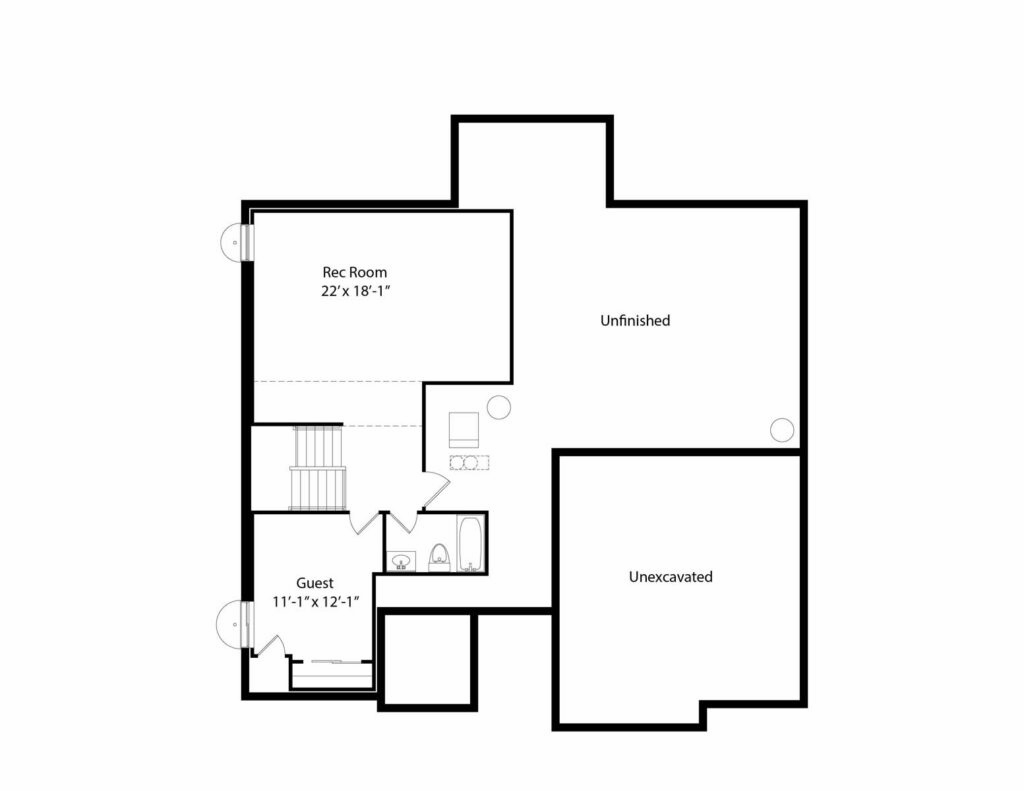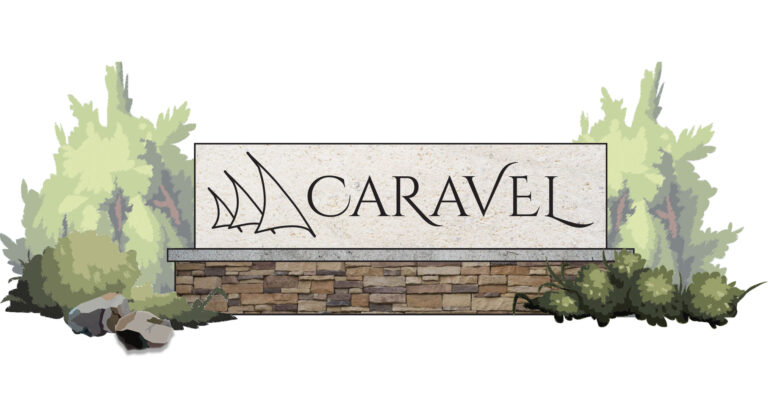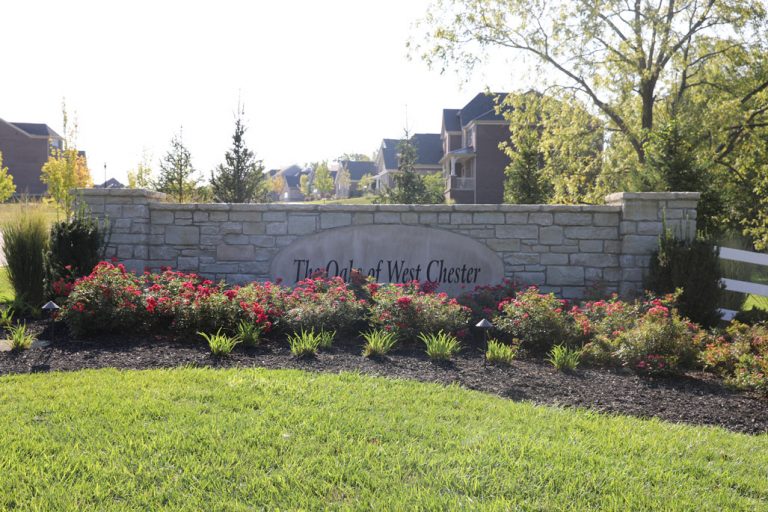The Sofia
The Sofia
The Sofia by John Henry Homes is an incredible new design from our award winning architect. The spacious two story design is meticulously designed with a choice of unique options which allow you to personalize it to your needs and deliver the comfort of a custom home. The first floor features a grand foyer, large dining room, oversized great room with 10′ ceilings, large kitchen with eat-in island, a large pantry, breakfast room with 3 walls of windows and a study. The first floor study can easily be converted to a in-law suite with a private bath. The dining room and great room both have options for dramatic architectural drop ceilings. The second floor of the Sofia is equally impressive. The raised primary suite has a grand feeling, includes a luxurious bath and very large walk-in closet. Additionally the second floor includes 3 bedrooms with walk-in closets, a loft, and convenient laundry.
-
Square Feet 3434 sq.ft
-
Bedrooms 4-6
-
Full Baths 2-5
-
Half Baths 1
Floorplan
designs
Communities Featuring The Sofia
/ let’s find

