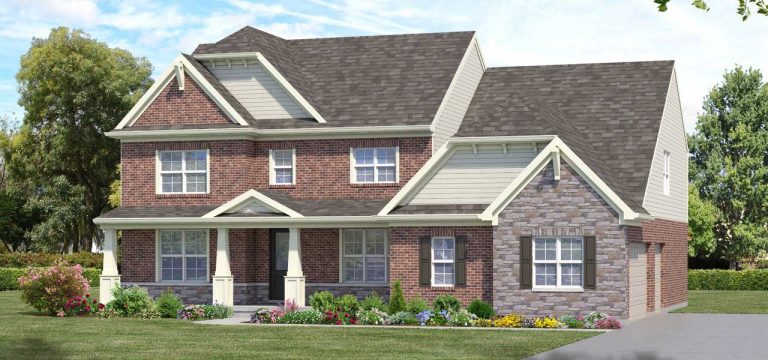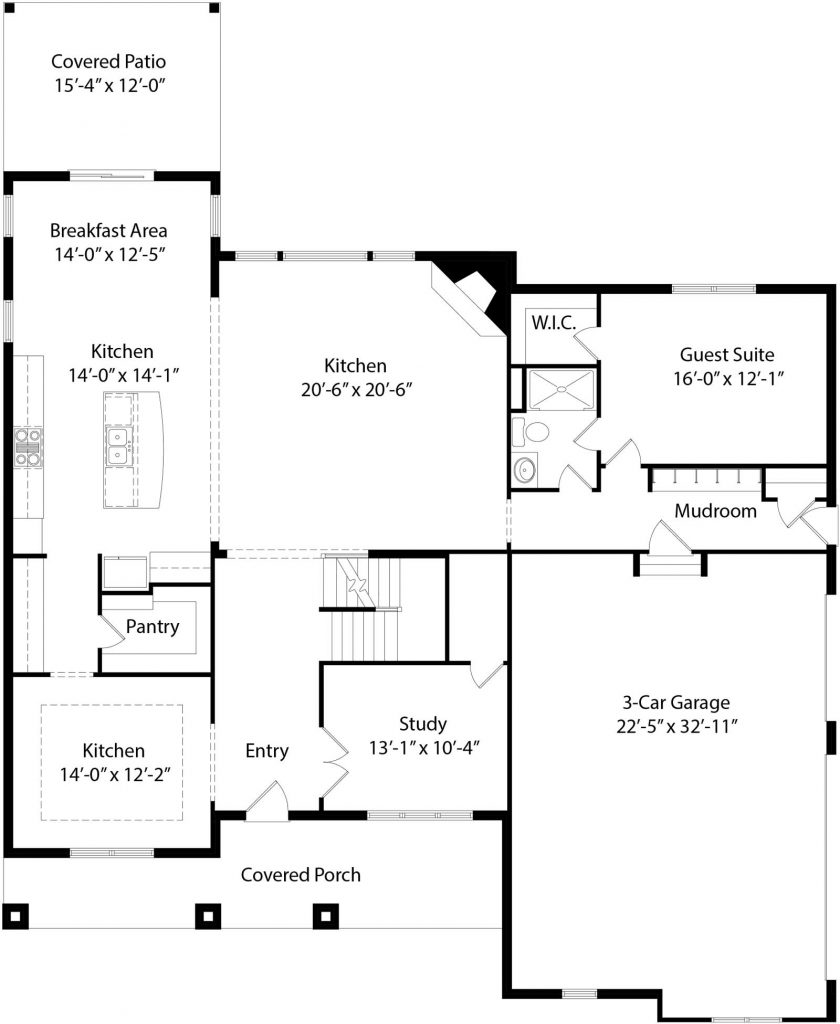The Sebastian
The Sebastian
Overview
The Sebastian is the perfect plan for the growing family. The main floor includes a large kitchen and island, breakfast great room, dining room and study, mudroom with built-in cubbies and in-law suite. The upper level includes a luxurious owner’s suite with incredible walk-in shower, 3 kids bedrooms with walk-in closets and an oversized laundry room.
-
Square Feet 4050 sq.ft
-
Bedrooms 4
-
Full Baths 4
/ let’s find


