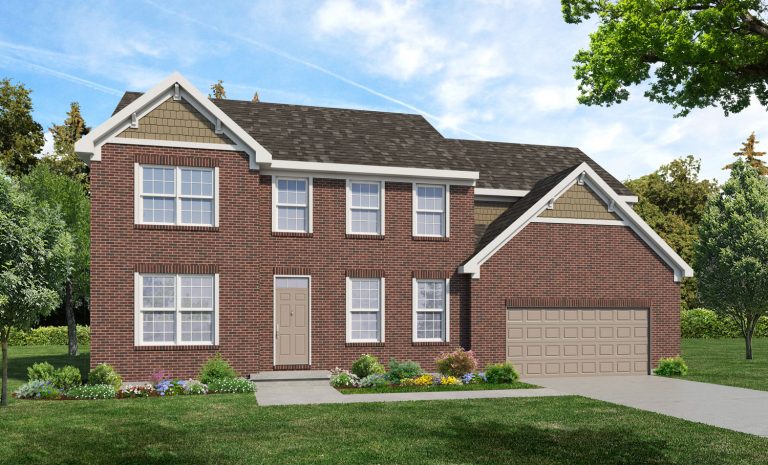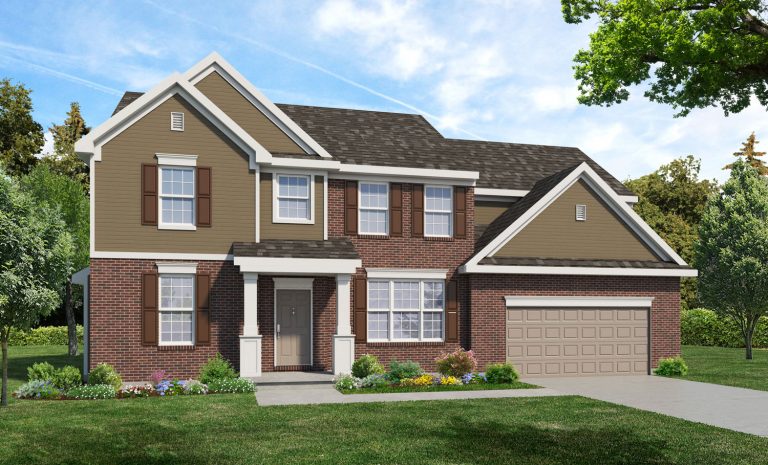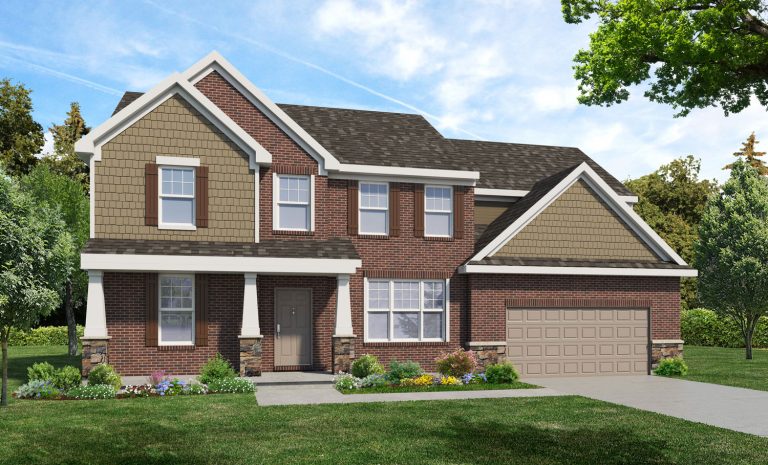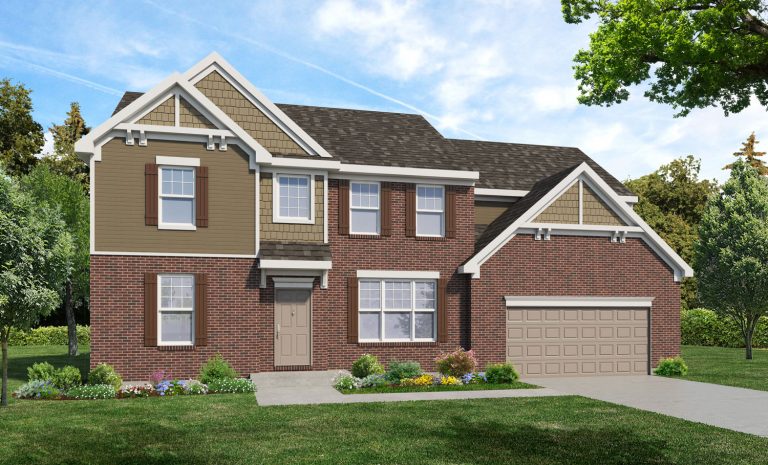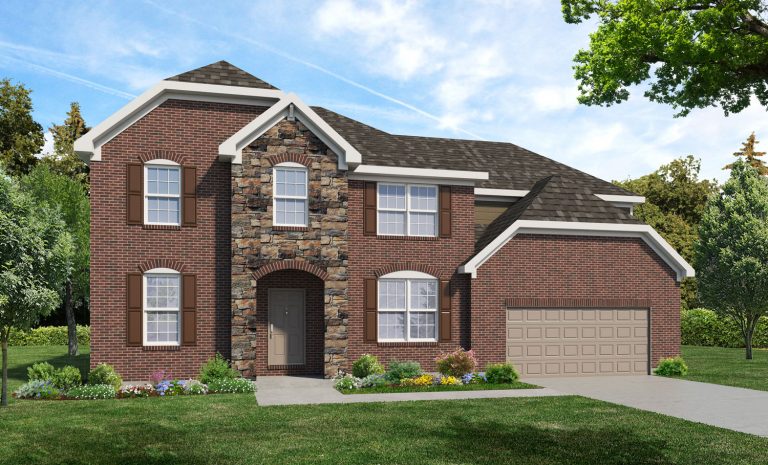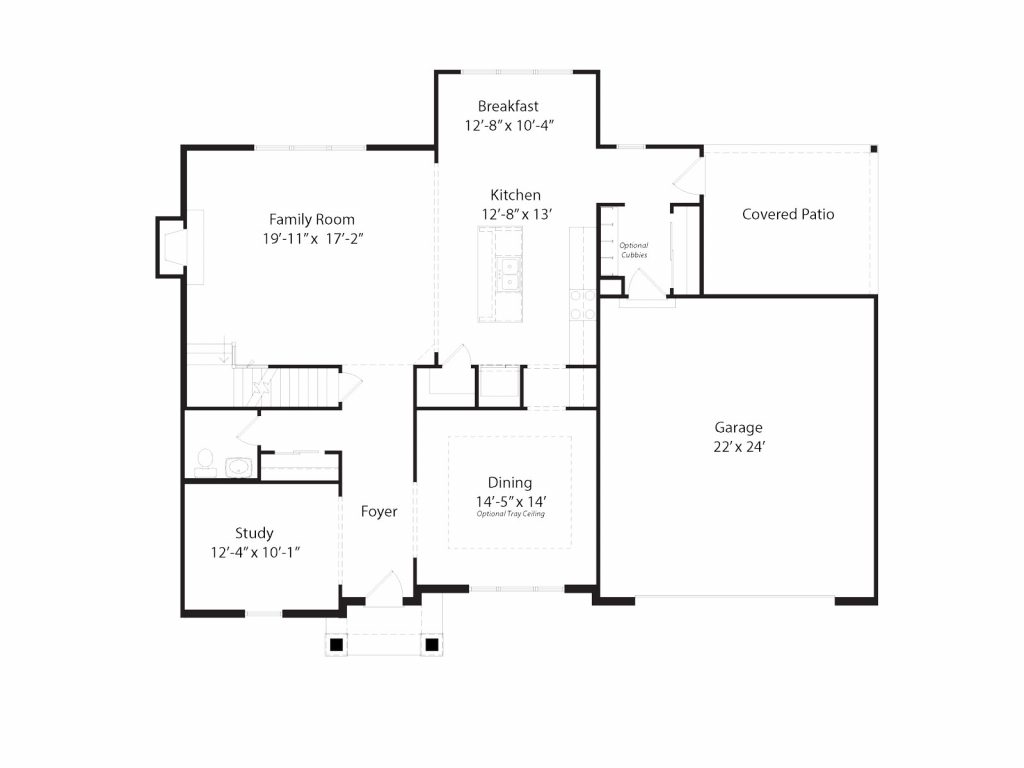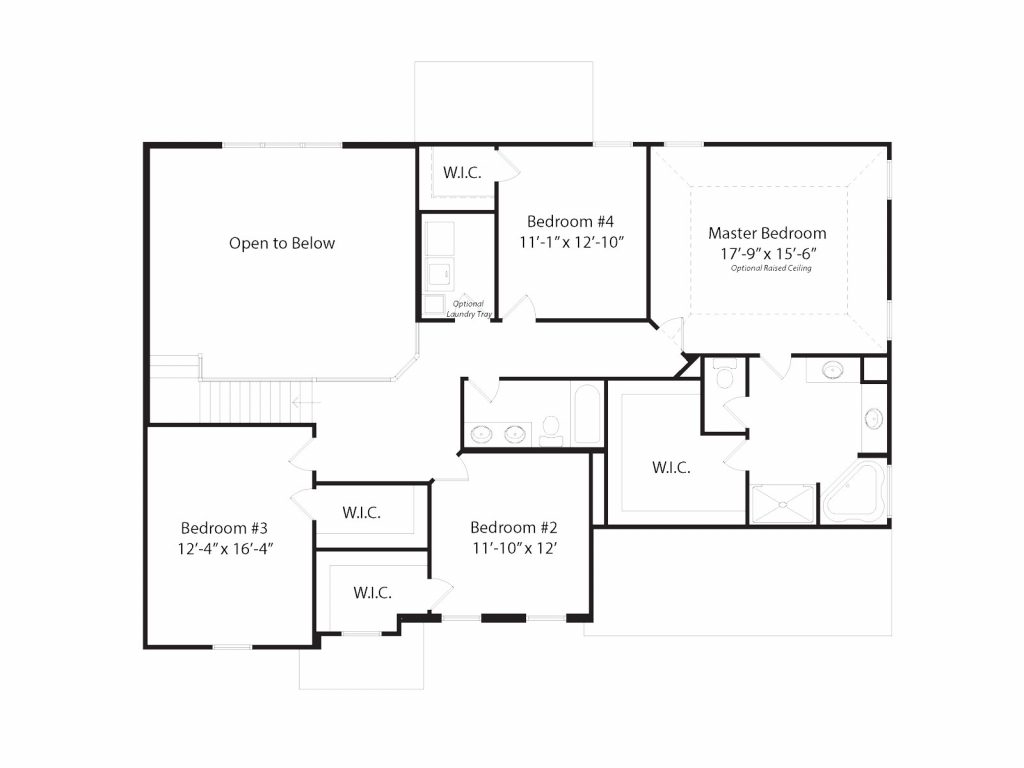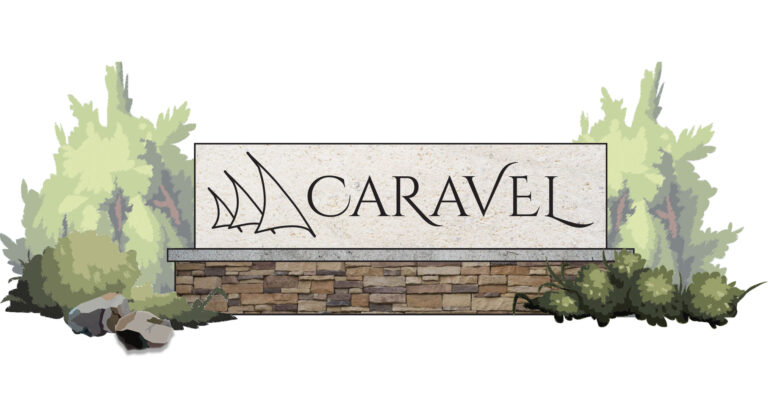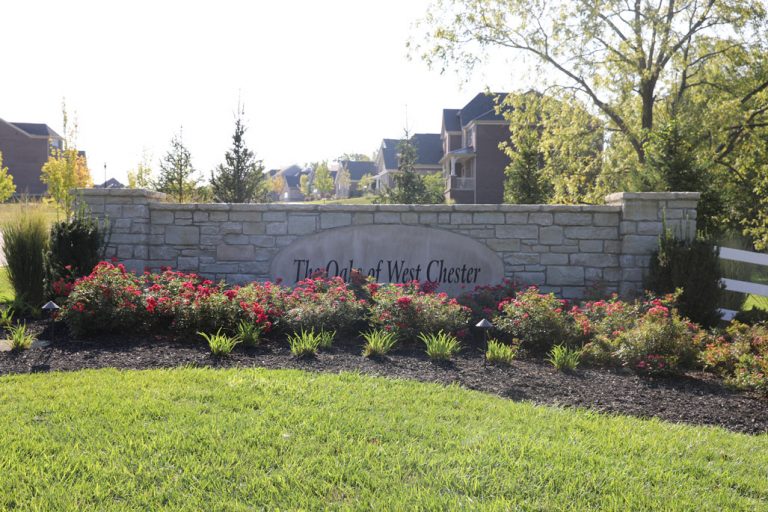The Peyton
The Peyton
Overview
The Peyton by John Henry Homes is an open, flexible floor plan that can be easily tailored to the individual needs of your family. The dramatic two story family room is fun for entertaining, the mudroom is perfect for book bags, sports gear and coats. The covered patio and large primary suite are great hideaways for you to unwind at the end of a long day. The Primary suite features an oversized bathroom with a large shower, garden bath, and huge walk-in closet. Bedrooms 2, 3, and 4, also on the second floor, have walk-in closets as well. The laundry room is located on the second floor for easy washing.
-
Square Feet 2972 sq.ft
-
Bedrooms 4
-
Full Baths 2
-
Half Baths 1
Floorplan
designs
Communities Featuring The Peyton
/ let’s find

