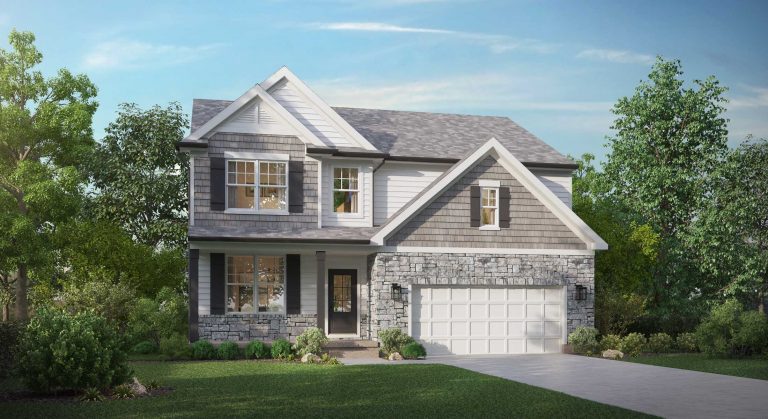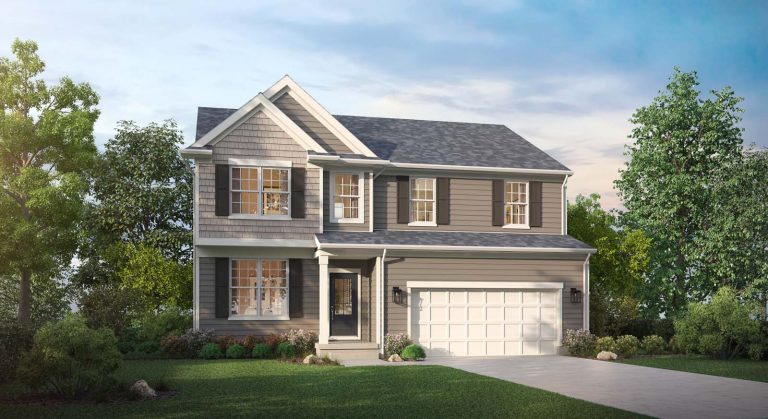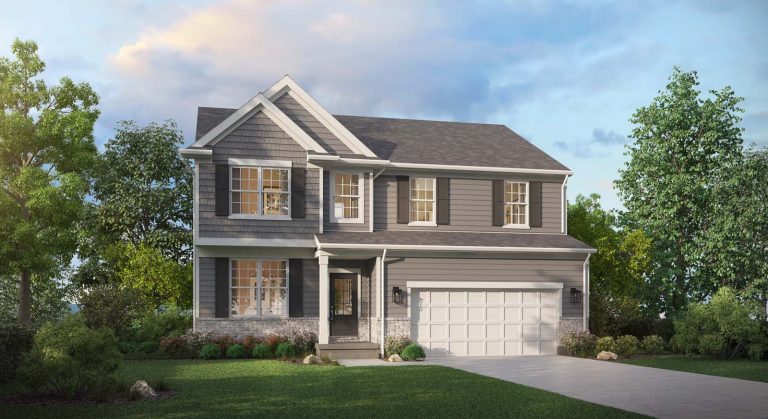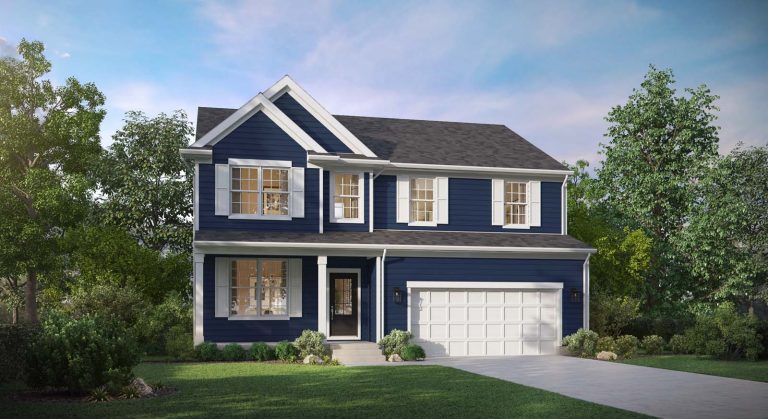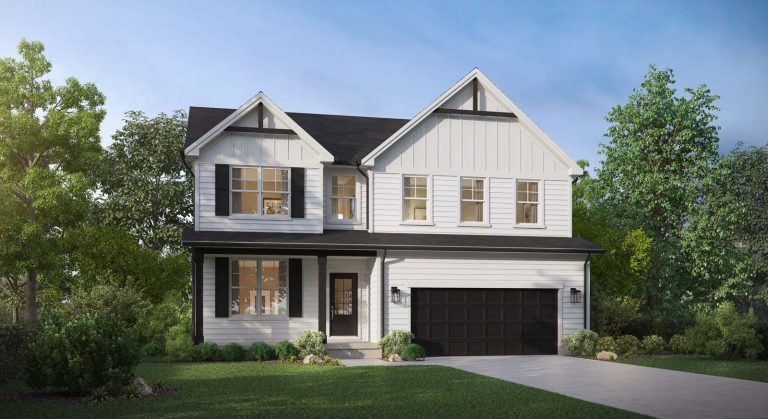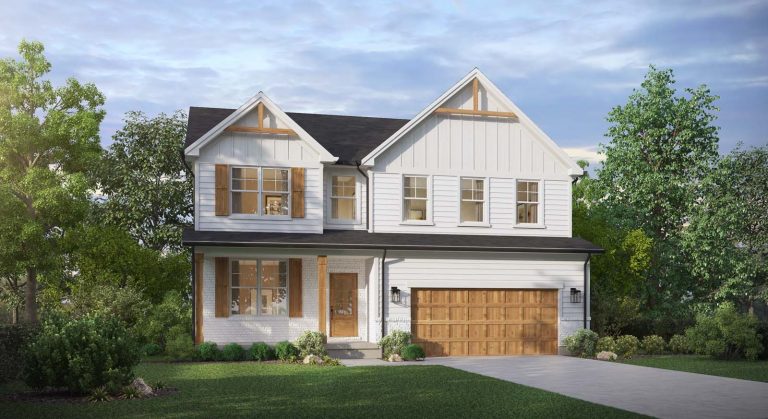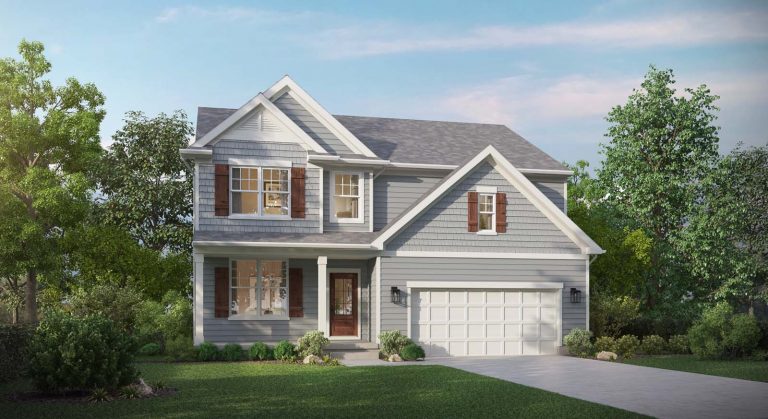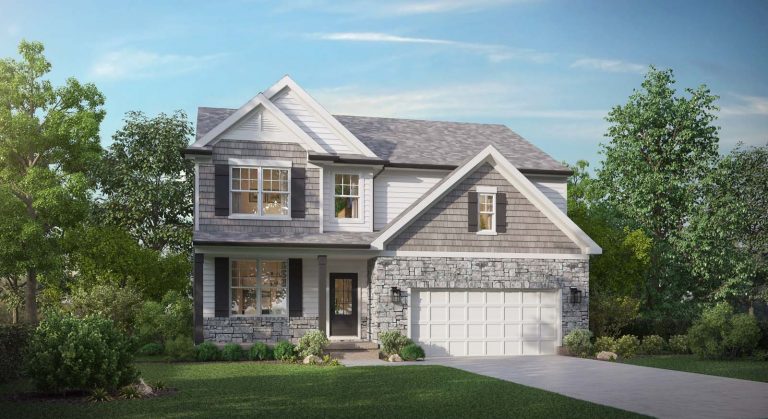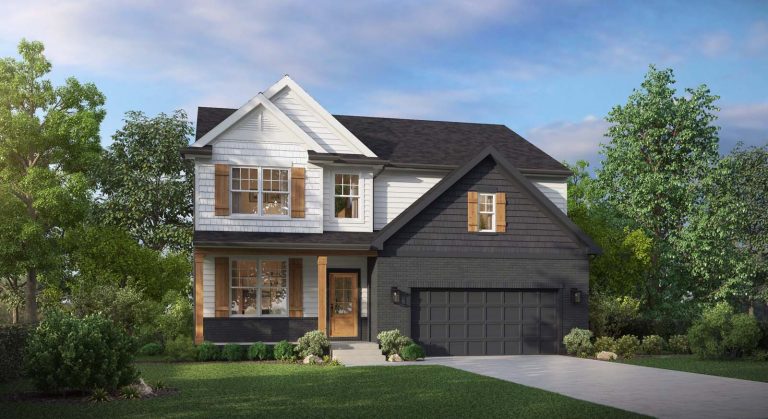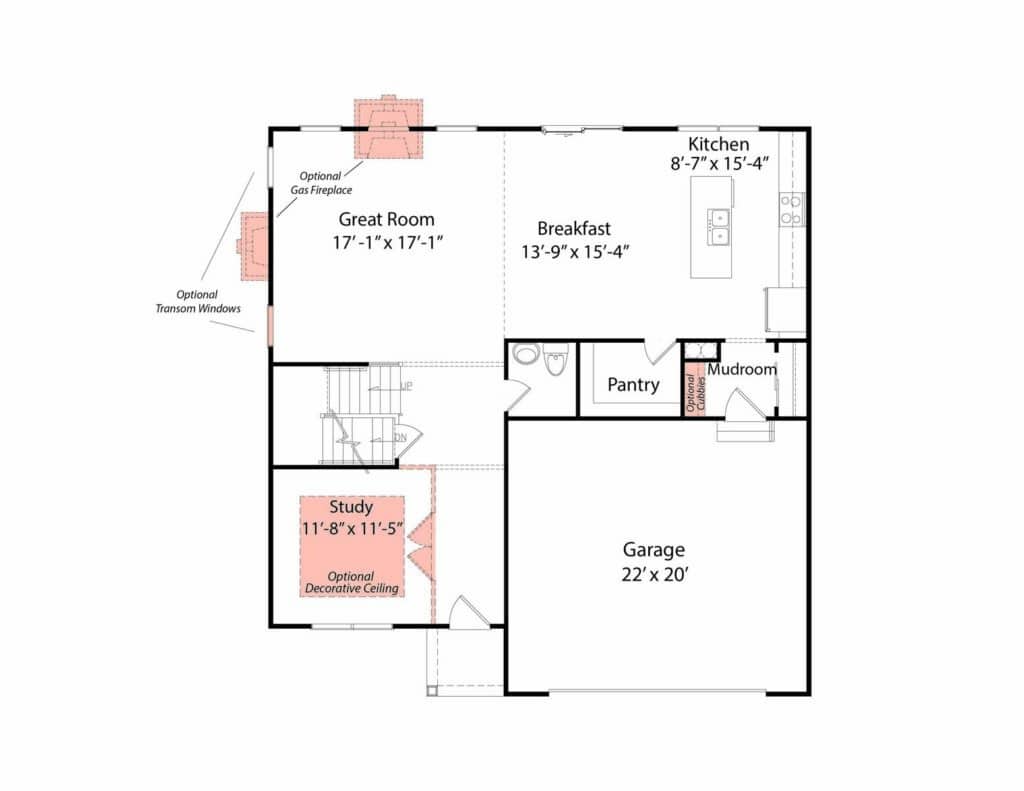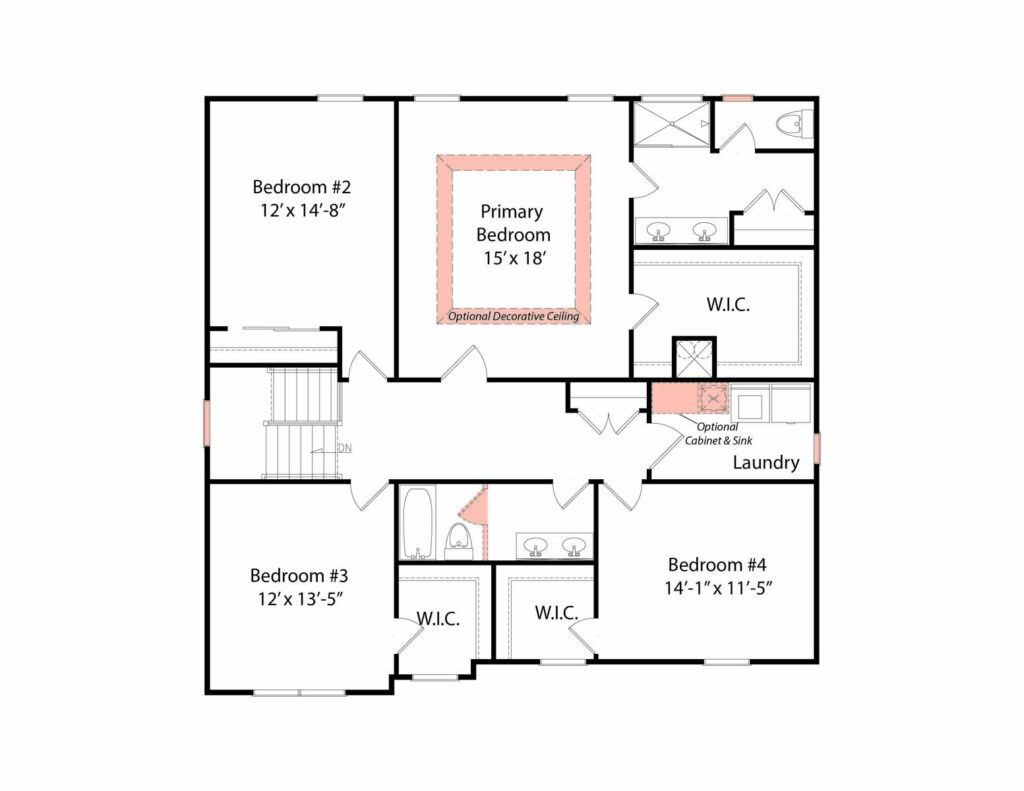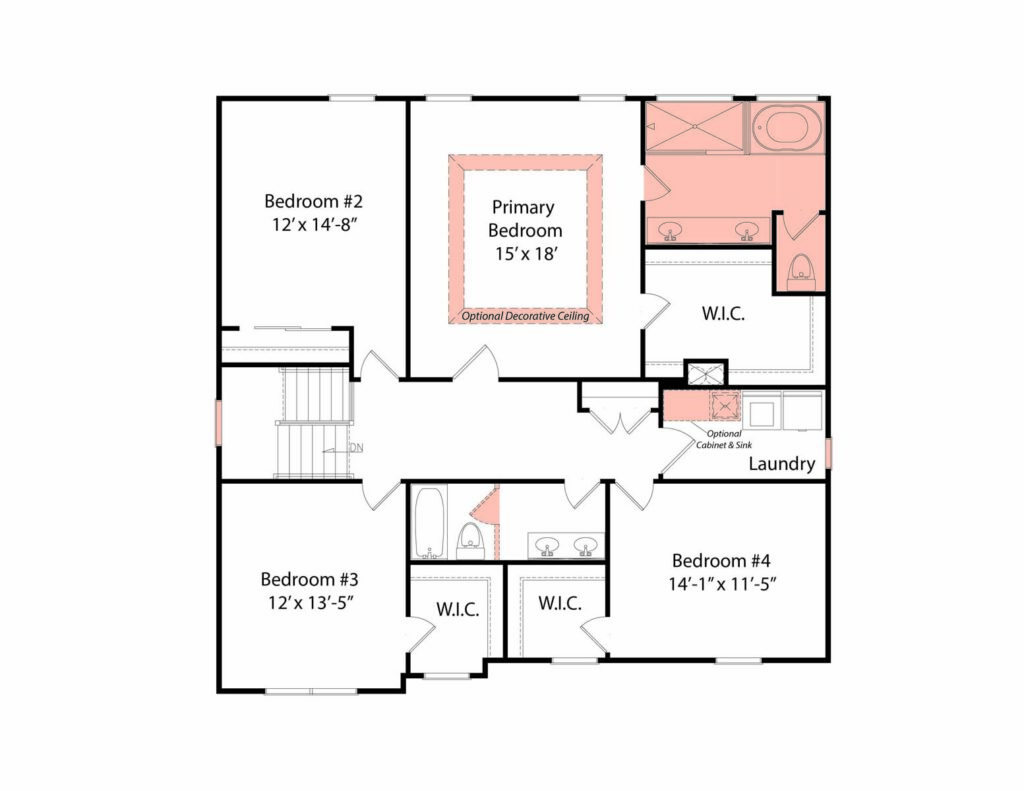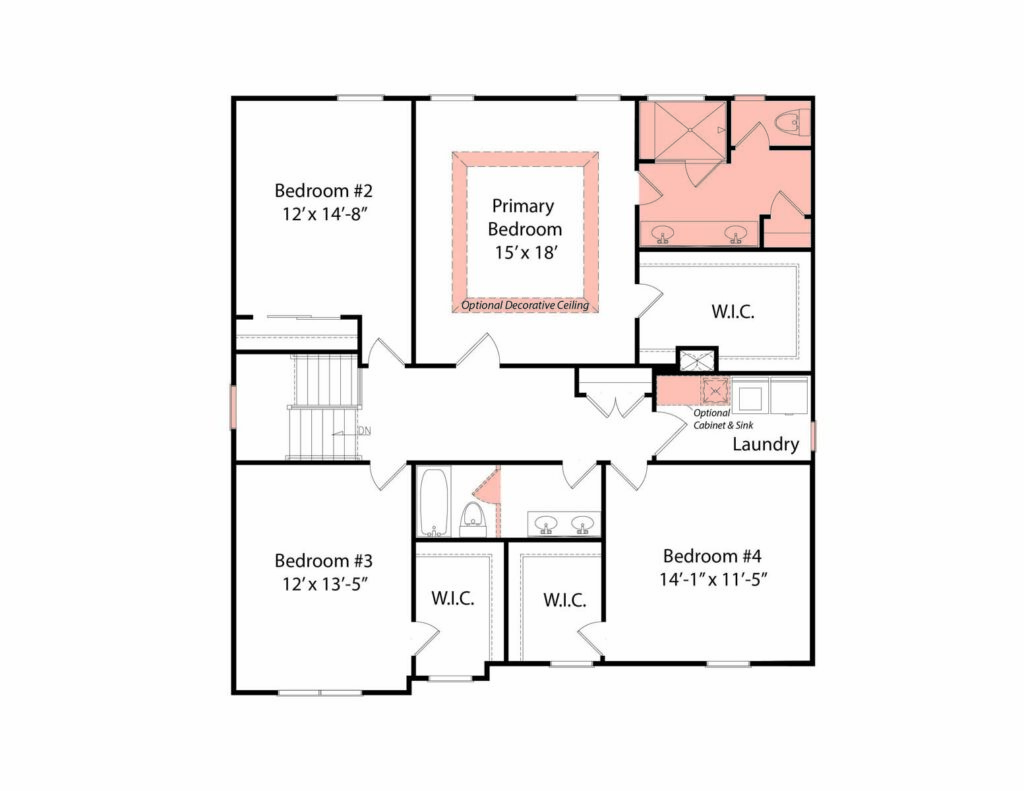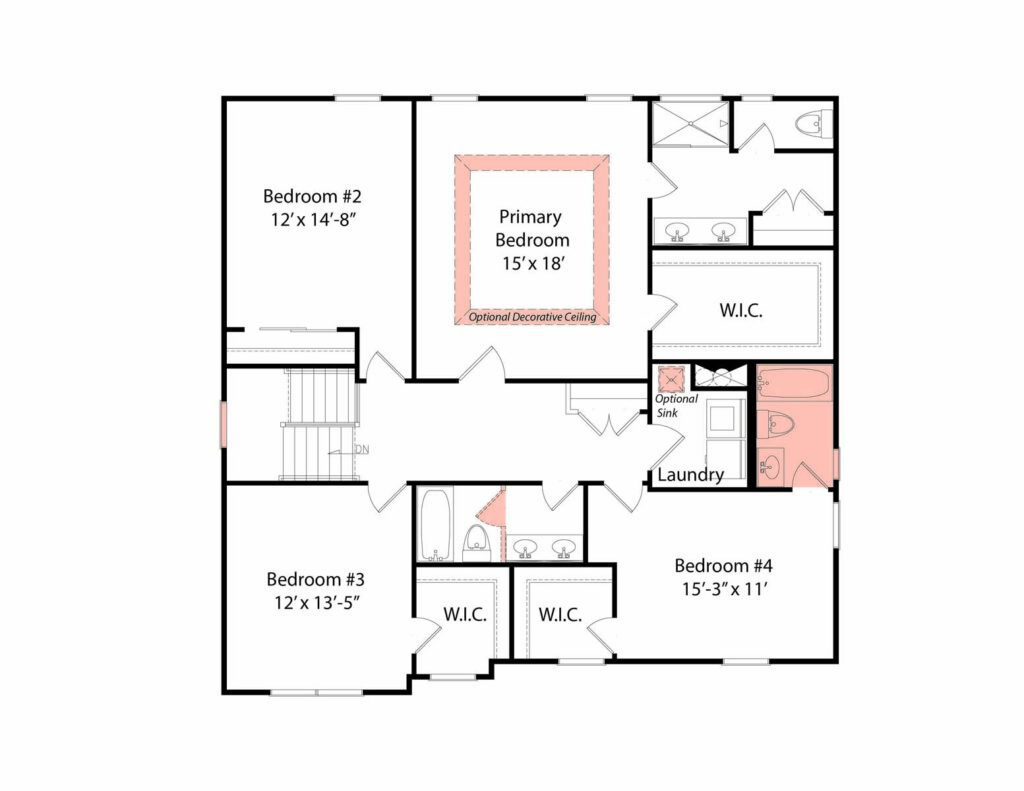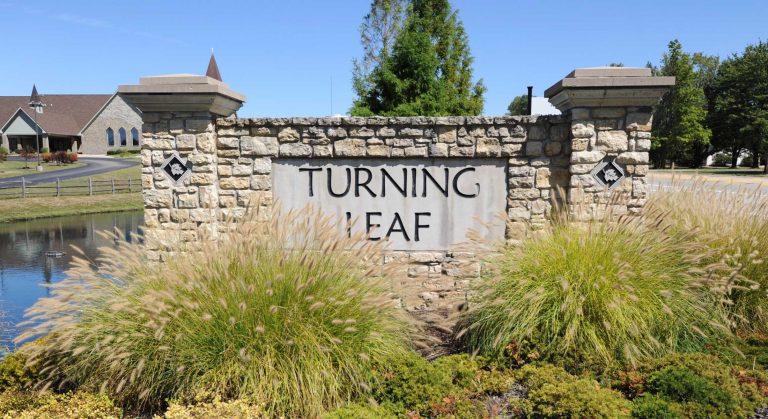The Olivia
The Olivia
The Olivia by John Henry Homes, a two story home design from our award winning architect, is a great choice for your new home. Designed with approximately 2595 square feet, 4 bedrooms and 2 1/2 baths, it has perfect spaces for family, friends, and entertainment. This home design includes a flex room on the first floor making it perfect for a study, playroom, or formal living area. The kitchen has plenty of cabinets, an eat-in island, and a pantry you will love! The great room is a perfect size and can be customized with a gas fireplace, decorative transom windows, and floating shelves. The mudroom with optional cubbies completes the first floor. The primary suite is the highlight of the 2nd floor featuring a dreamy walk-in closet. The bath has a double bowl vanity and can be finished with a luxurious walk-in shower. The additional bedrooms of the Olivia are all good sizes and bedrooms 3 and 4 have terrific walk-in closets. The 2nd-floor laundry is very convenient. Bedroom 4 of the Olivia can be customized with a private bath, providing 3 full baths on the 2nd floor.
-
Square Feet 2525 sq.ft
-
Bedrooms 4
-
Full Baths 2-3
-
Half Baths 1
designs
Communities Featuring The Olivia
/ let’s find

