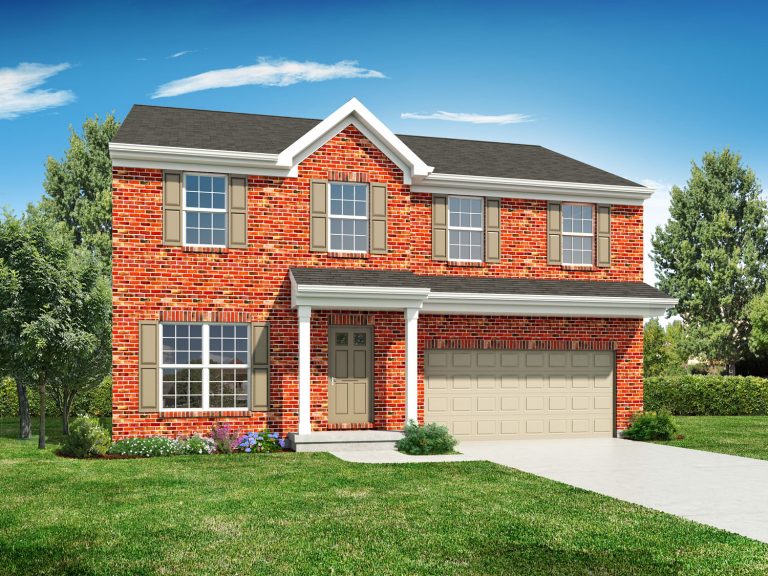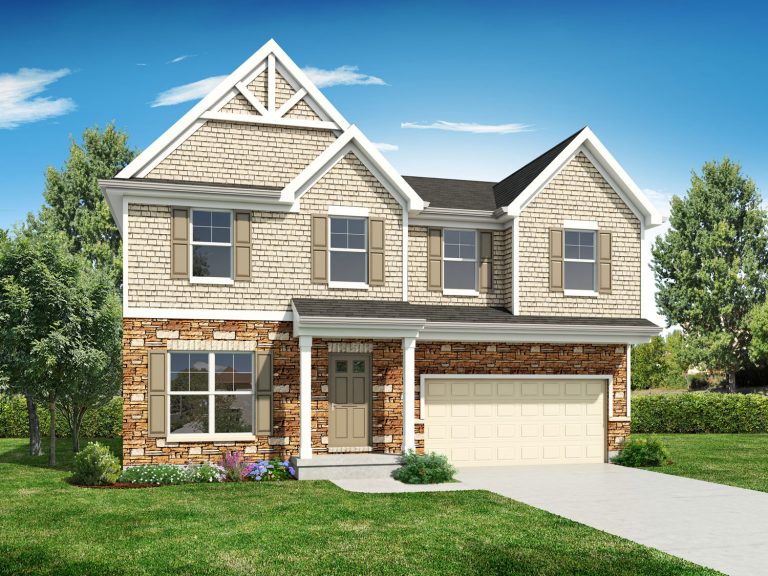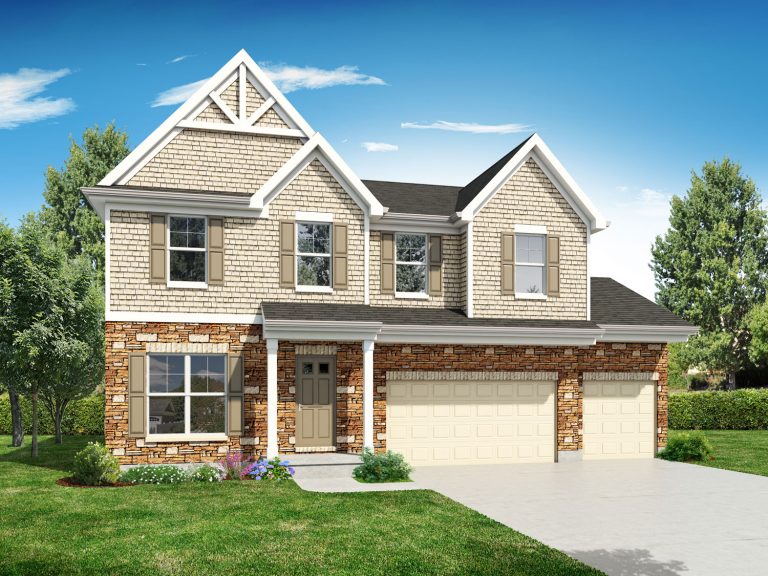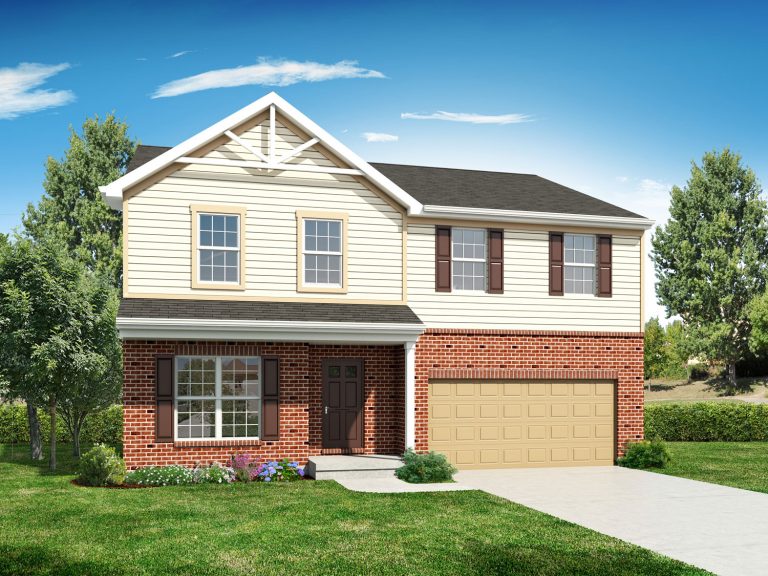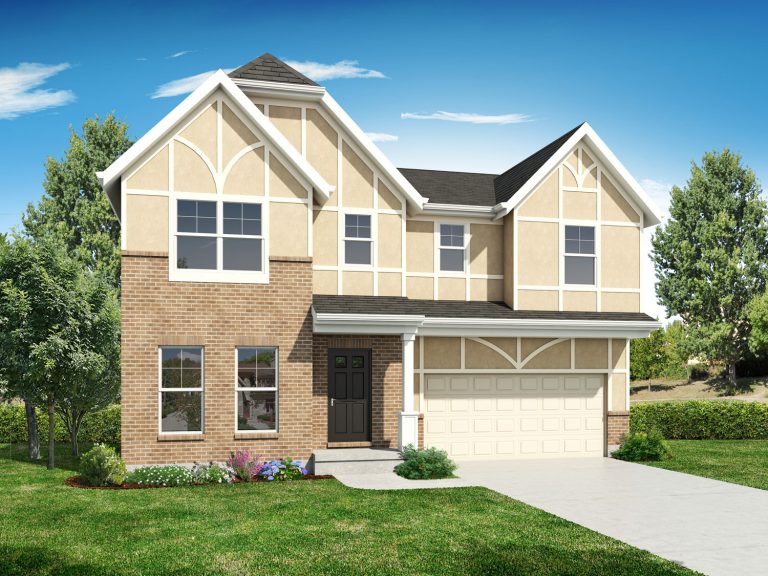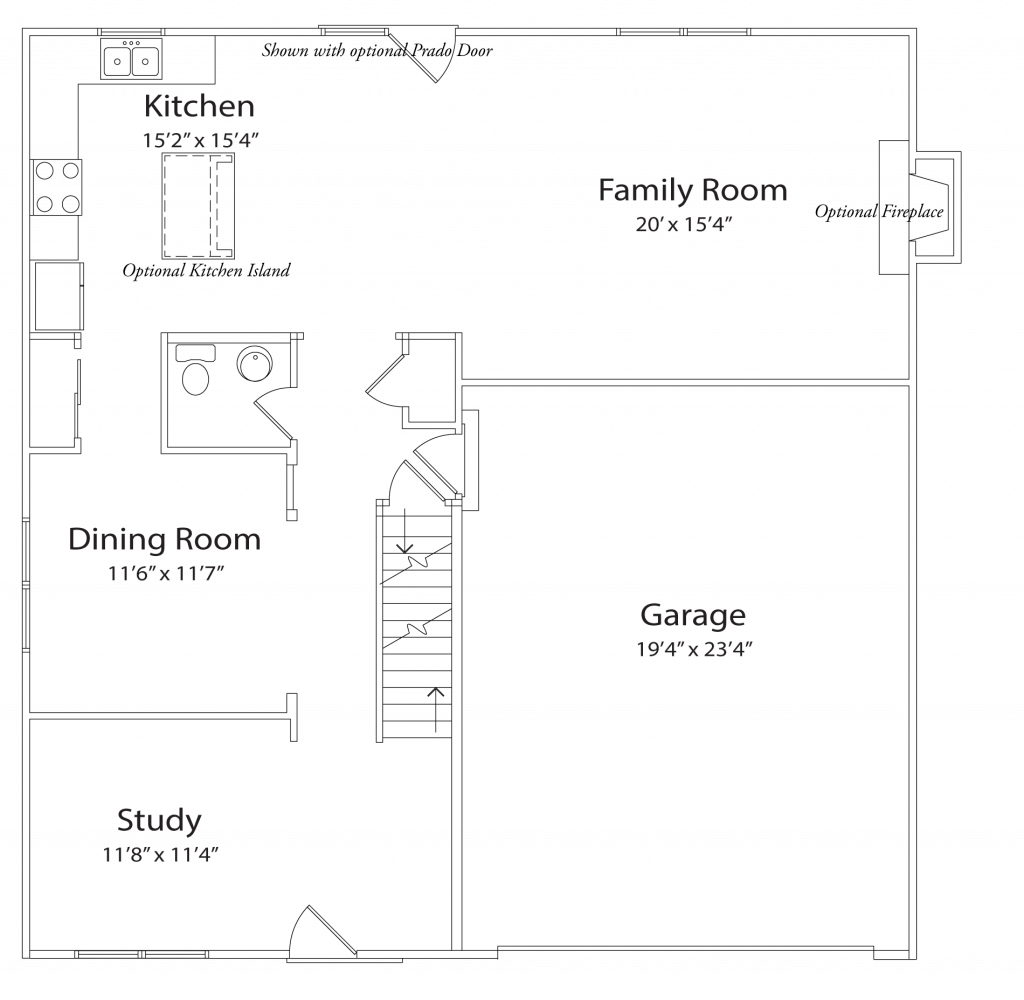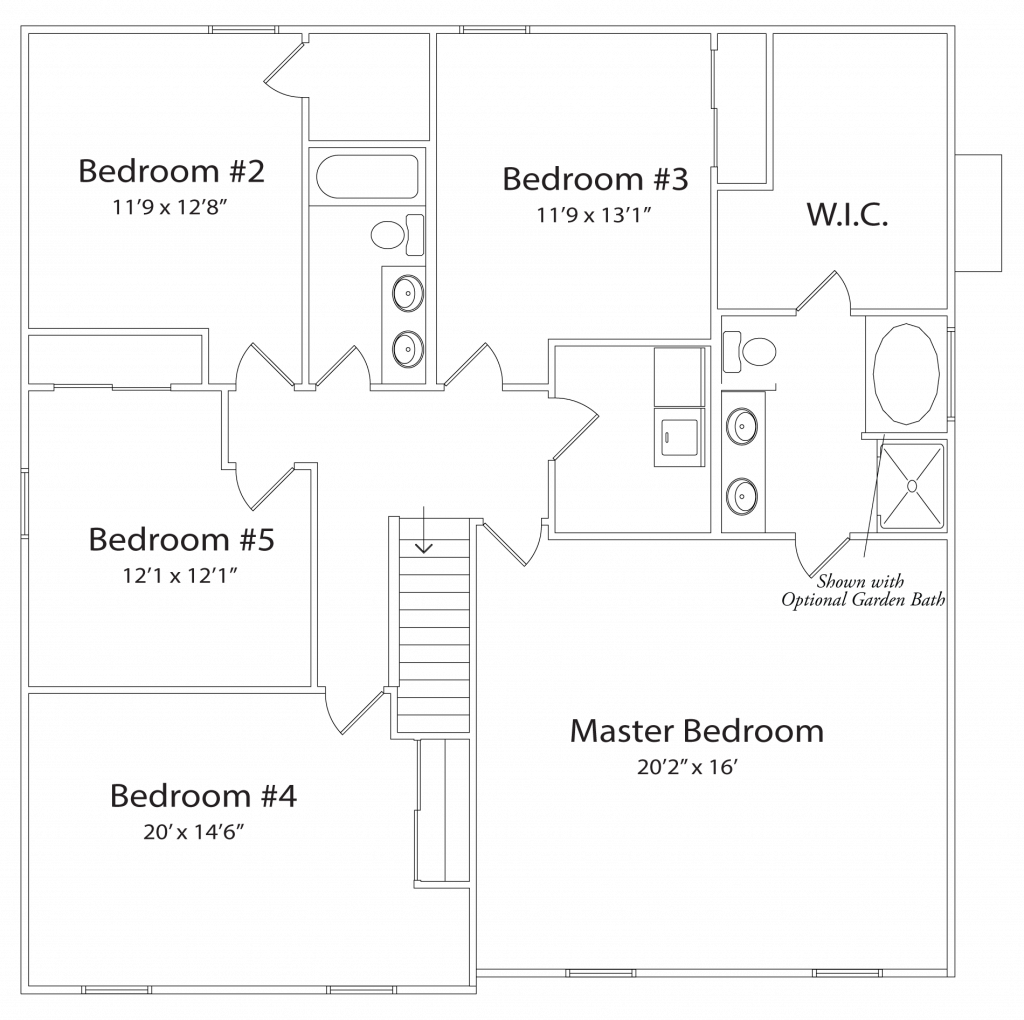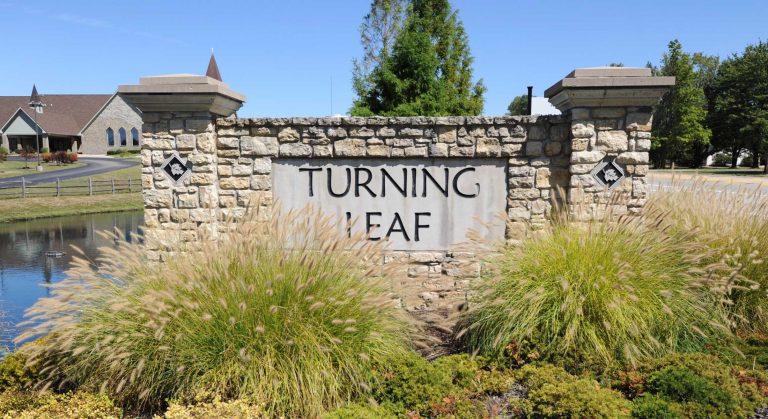The Monterey
The Monterey
Overview
The Monterey by John Henry Homes is a spacious two story home design that is perfect for entertaining family and friends. This first floor features an open floor plan that adjoins the study, dining room, family room with an optional gas fireplace, and large kitchen with an optional eat-in island. An optional Prado door can be added to the family room. A primary suite, located on the second floor, showcases a double bowl vanity, oversized shower with an optional garden bath, and an huge walk-in closet. Bedrooms 2-5 are decent sized with decent sized closets, located on the second floor as well . A large laundry room is centralized on the second floor for your convenience.
-
Square Feet 2652 sq.ft
-
Bedrooms 4
-
Full Baths 2
-
Half Baths 1
Floorplan
designs
Communities Featuring The Monterey
/ let’s find

