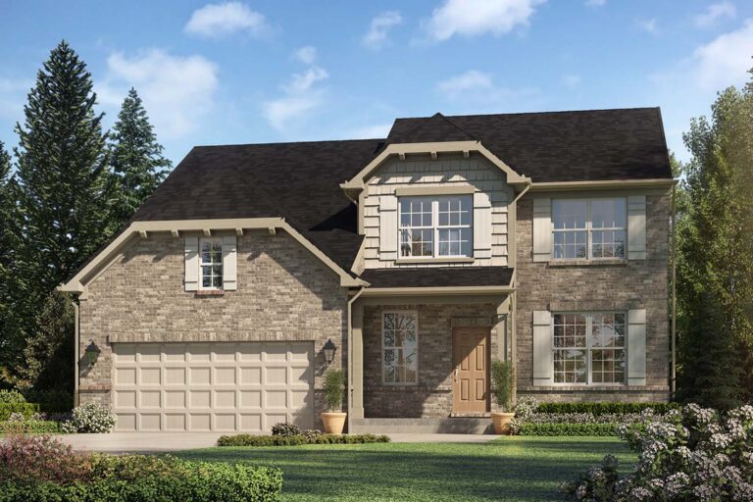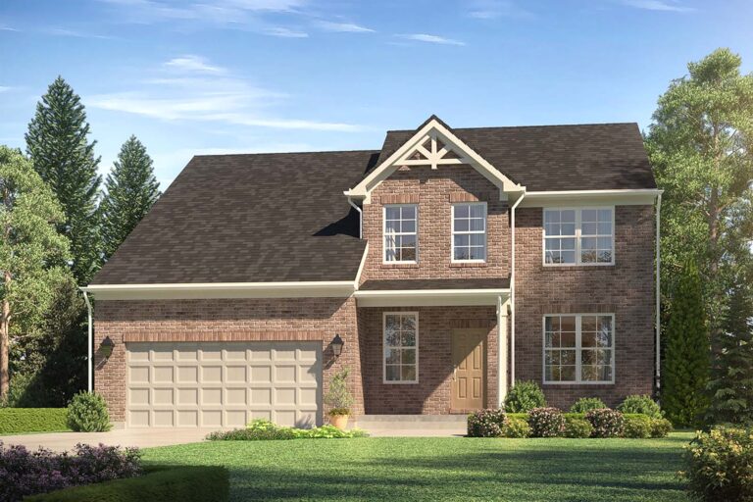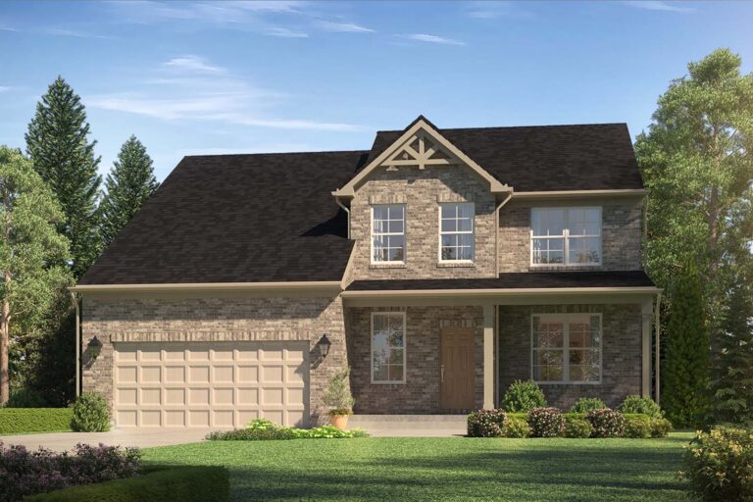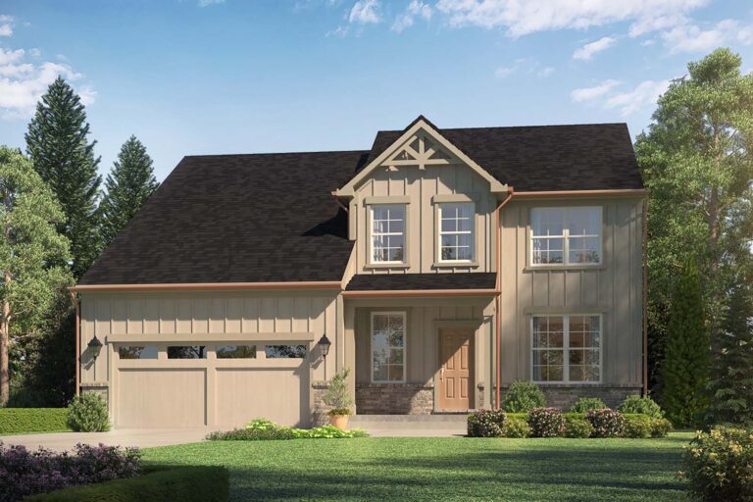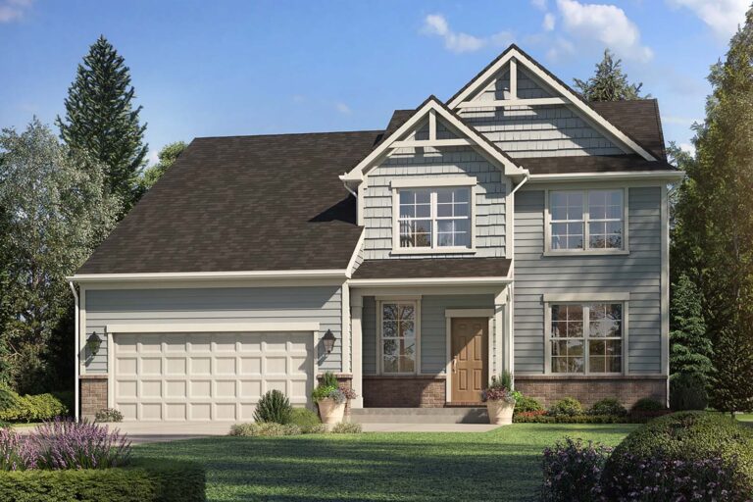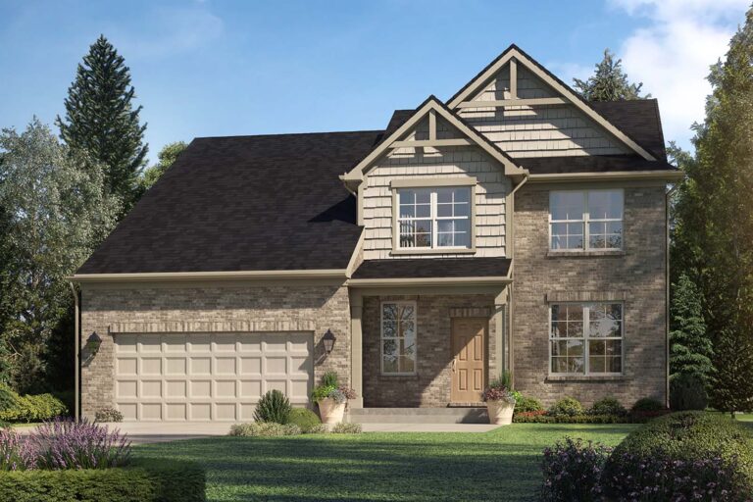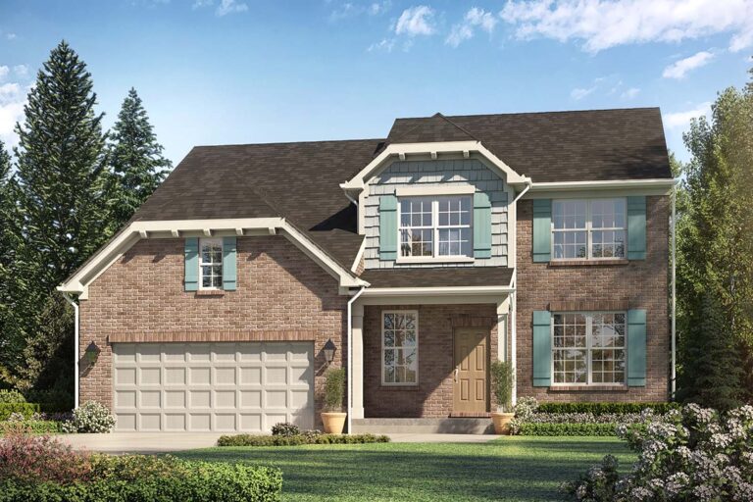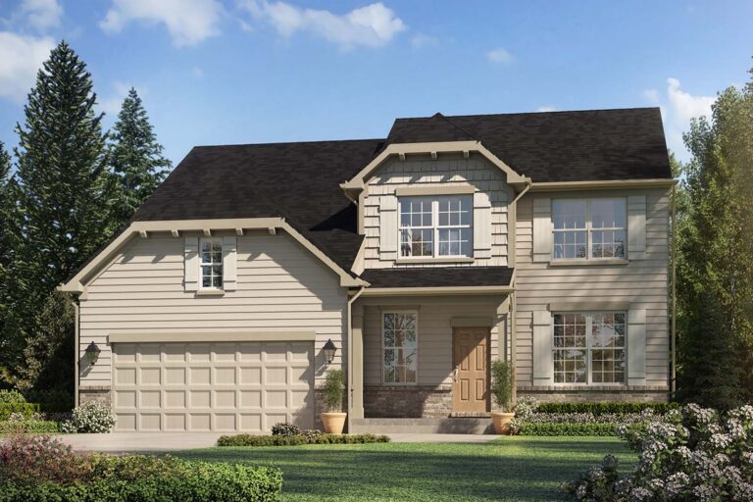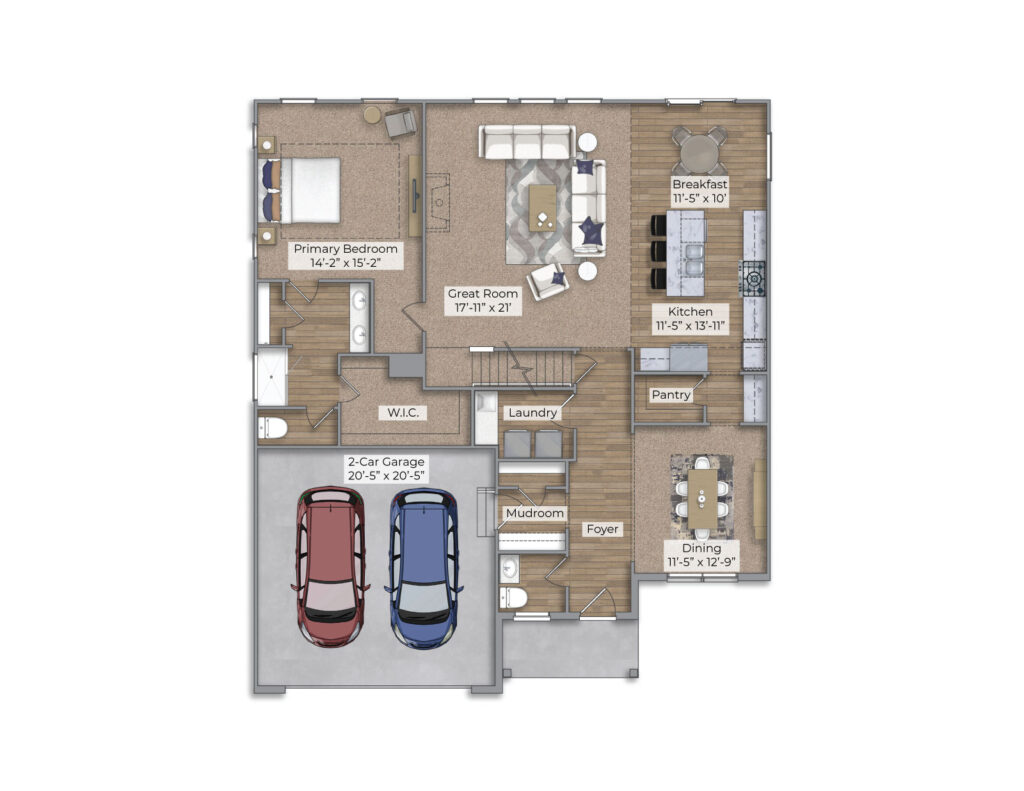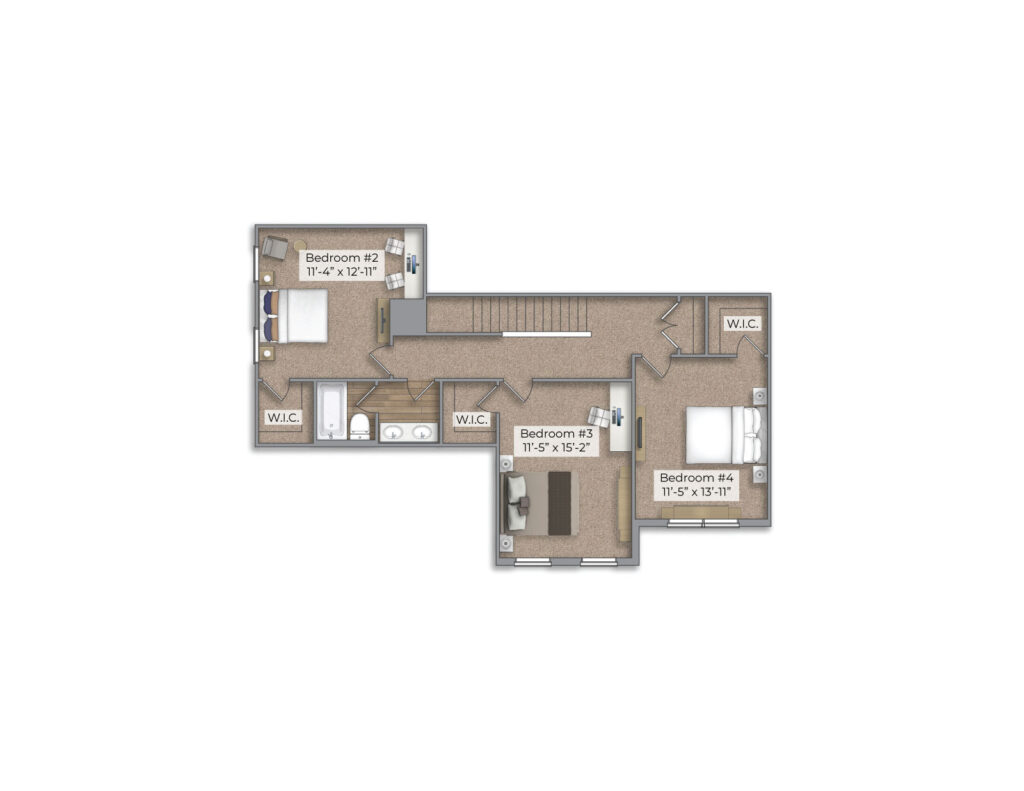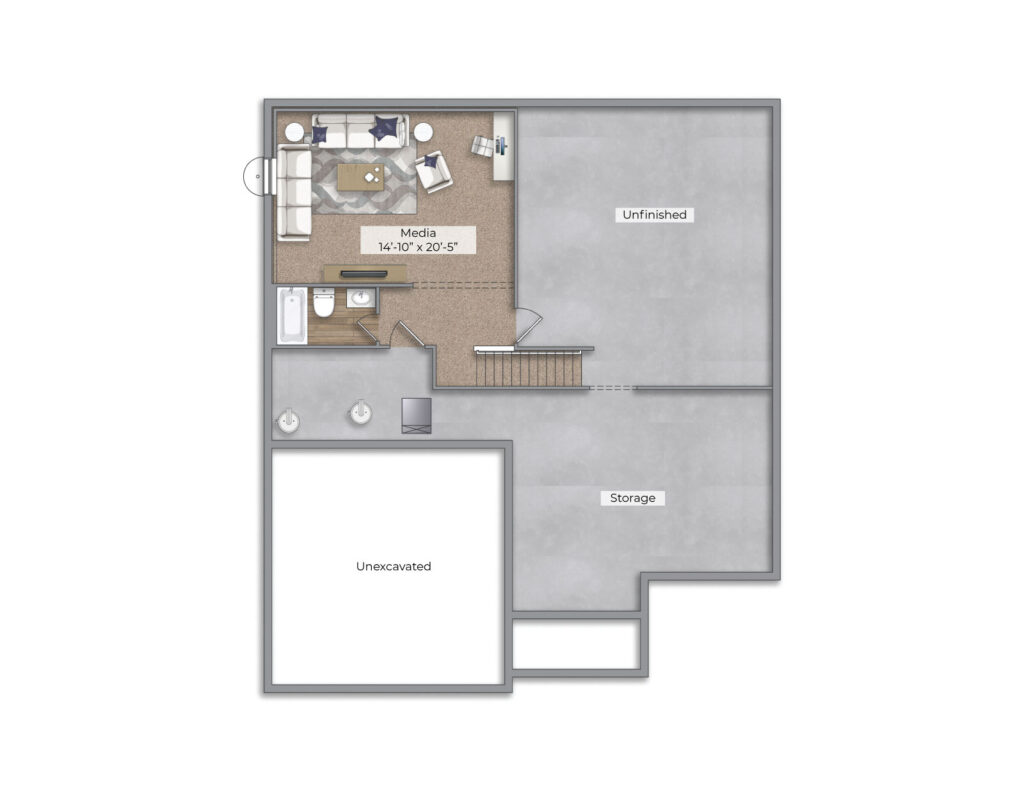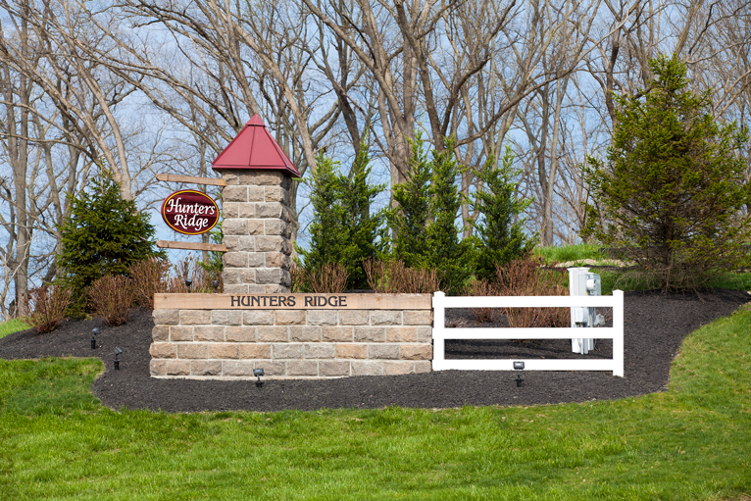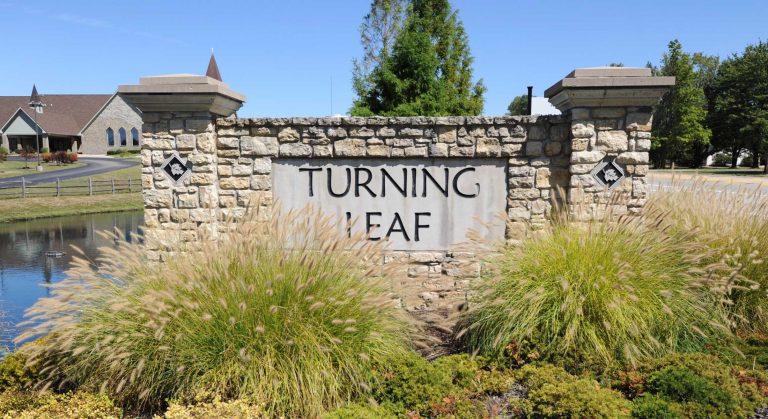The Mia
The Mia
The Mia by John Henry Homes is a delightful two story design with a 1st floor primary bedroom. The well thought out design includes a spacious floor plan for hosting family and friends. The kitchen has plenty of cabinets, an eat-in island and a walk-in pantry you will love! The primary bedroom is secluded including a large walk-in closet and spacious bathroom that can be easily tailored to your needs. The great room is impressive with 12ft ceilings, a gas fireplace and can be customized with transom windows and beamed ceiling. The dining room is conveniently located and flexibly designed to used as a playroom or office. The mudroom with optional cubbies compliments the first floor. The additional bedrooms in the Mia are all good sizes and all bedrooms have terrific walk-in closets.
-
Square Feet 2448 sq.ft
-
Bedrooms 4
-
Full Baths 2-3
-
Half Baths 1
designs
Communities Featuring The Mia
/ let’s find

