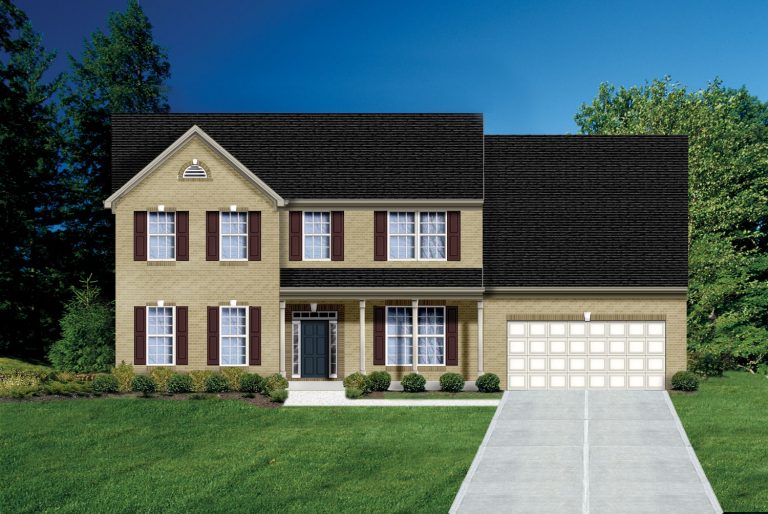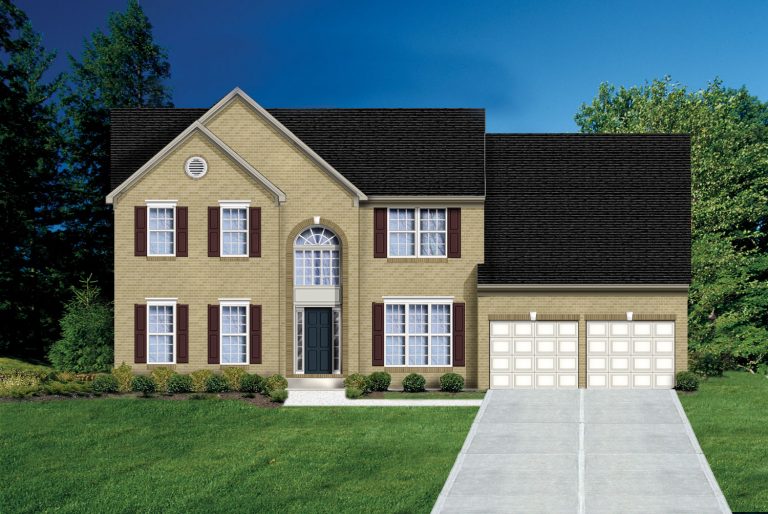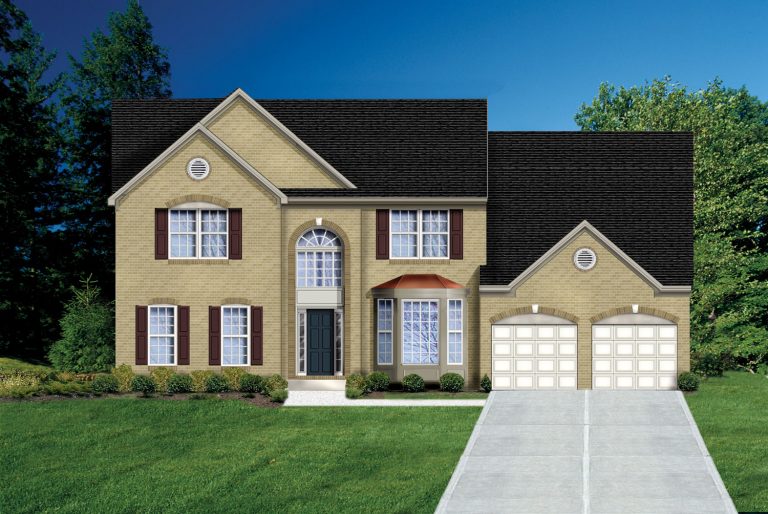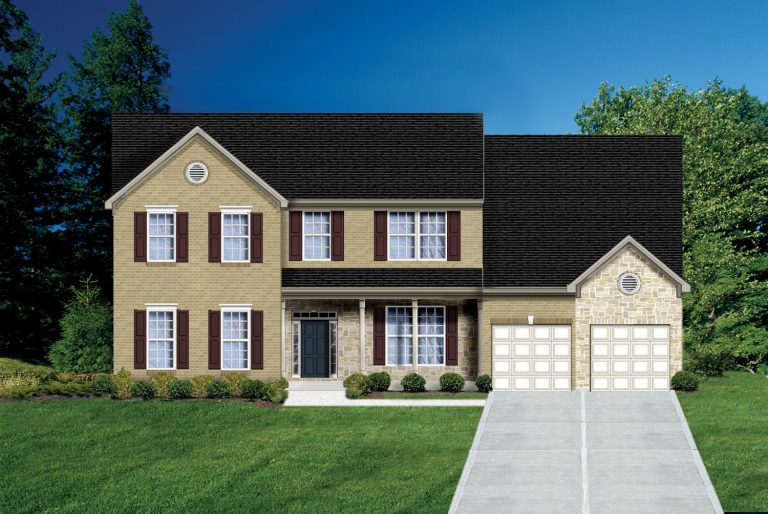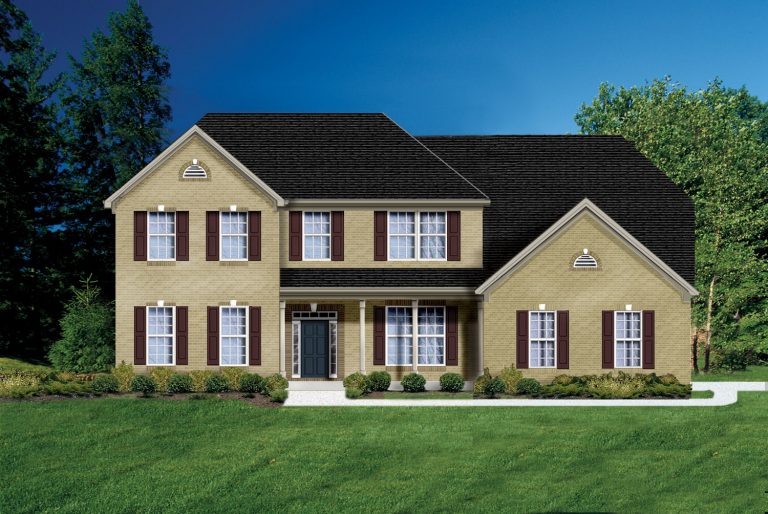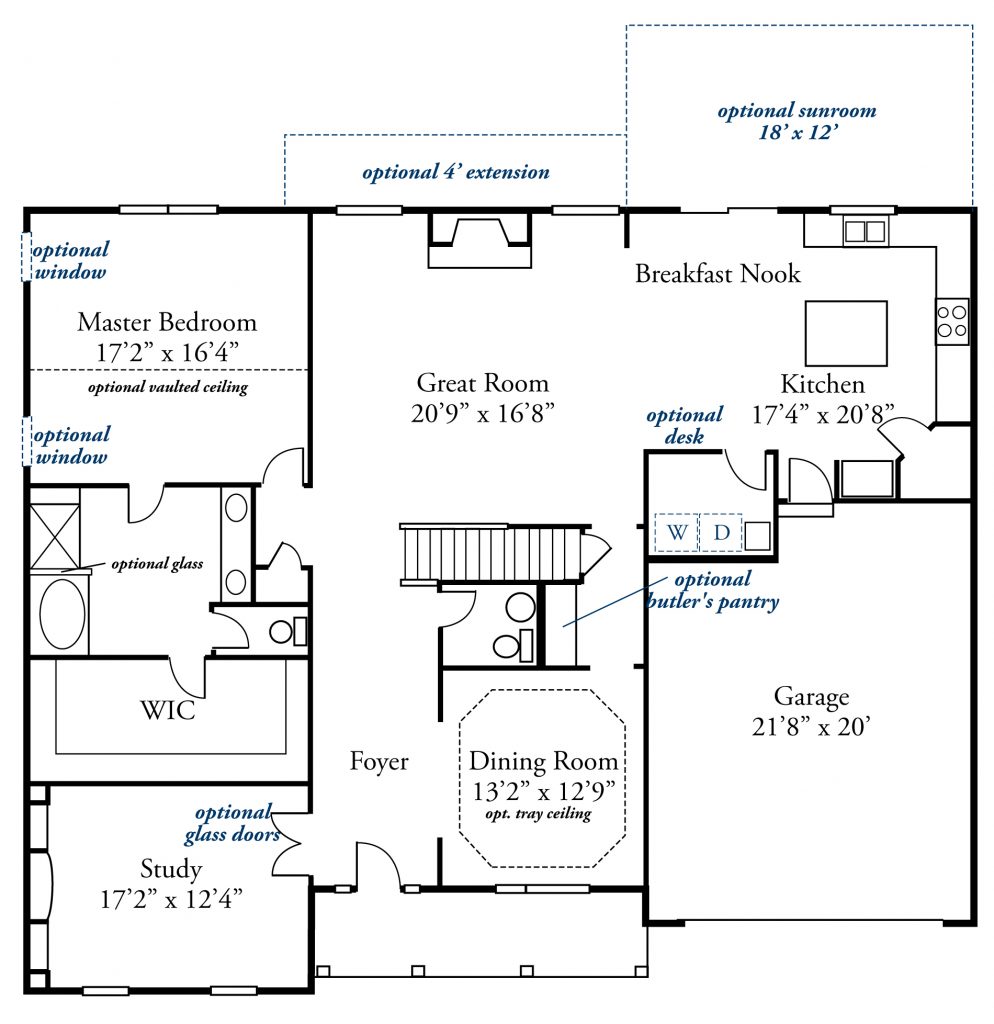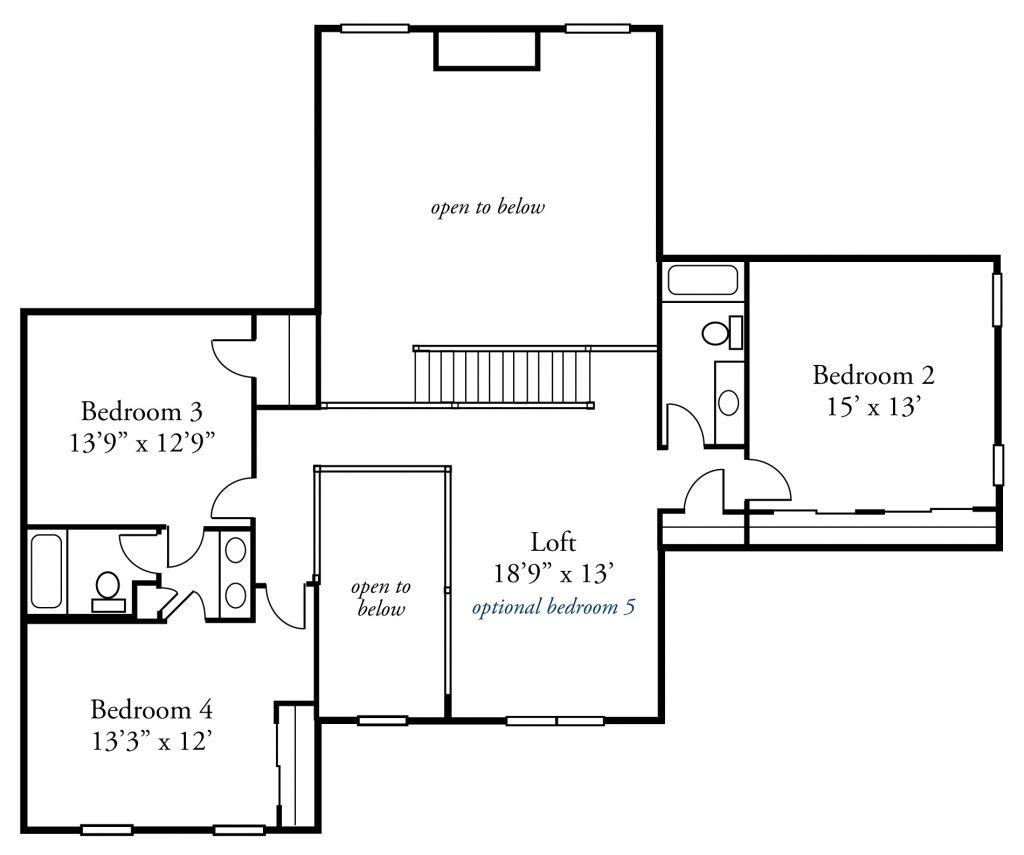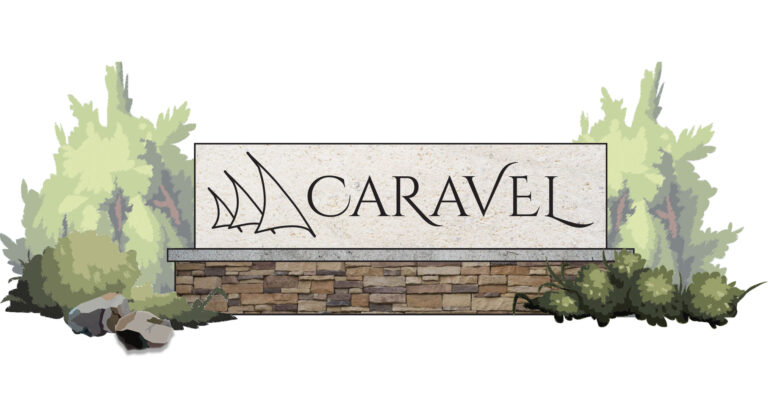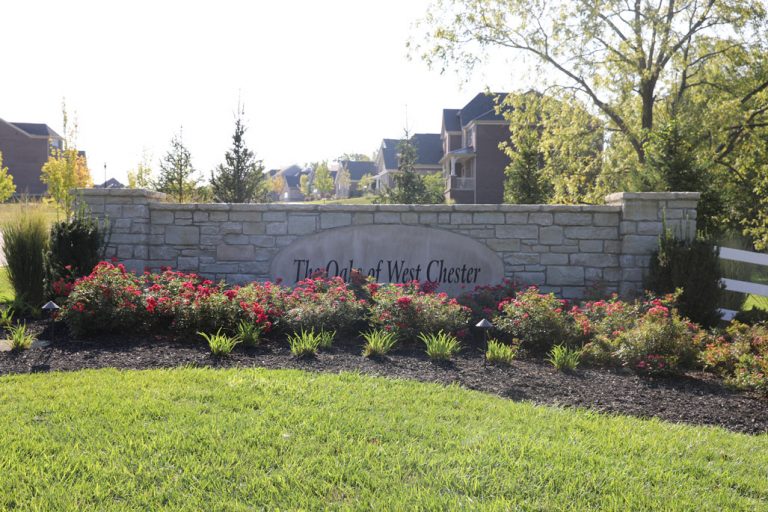The Manchester II
The Manchester II
Overview
The Manchester II by John Henry Homes is a terrific two story design that creates the perfect space for family entertainment! The great room is centrally located with a gas fireplace, adjoining an open breakfast nook and kitchen with a huge eat-in island. The primary suite is located on the first floor has plenty of space, a large walk-in closet, large shower, garden bath, and double bowl vanity. Bedroom 2, 3, and 4 , located on the second floor, are very spacious. The loft on the second floor can be transformed into an optional 5th bedroom. The laundry room is tucked away off of the kitchen.
-
Square Feet 3446 sq.ft
-
Bedrooms 4
-
Full Baths 3
-
Half Baths 1
Floorplan
designs
Communities Featuring The Manchester II
/ let’s find

