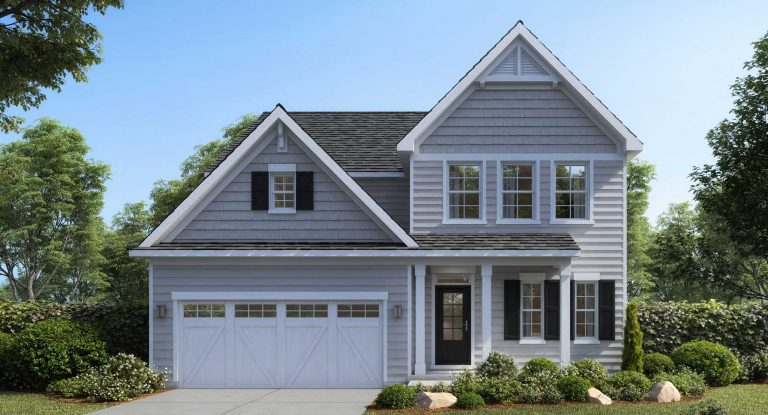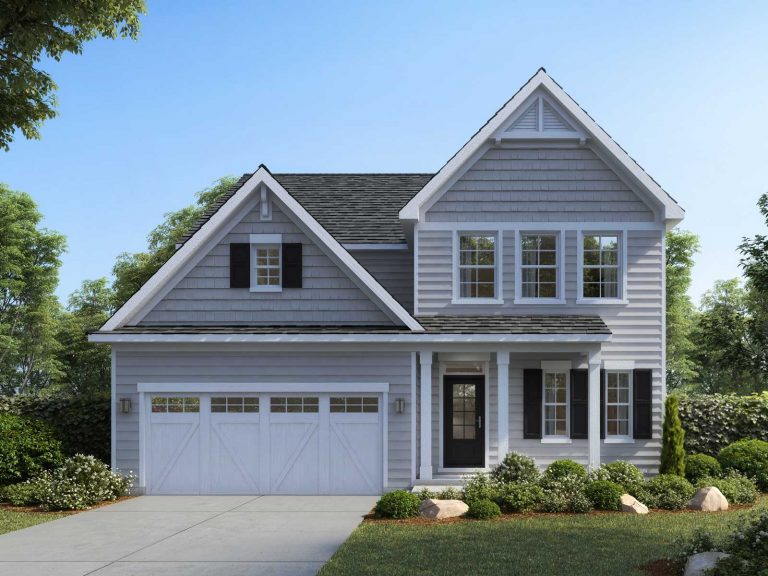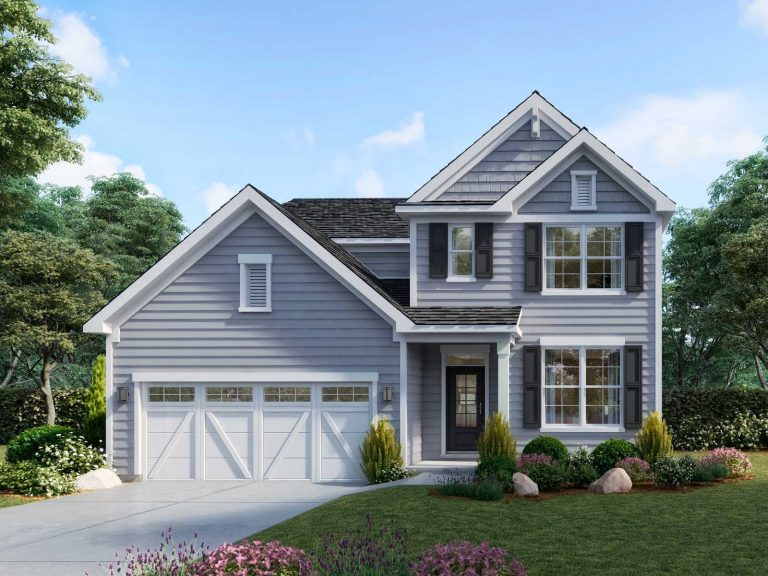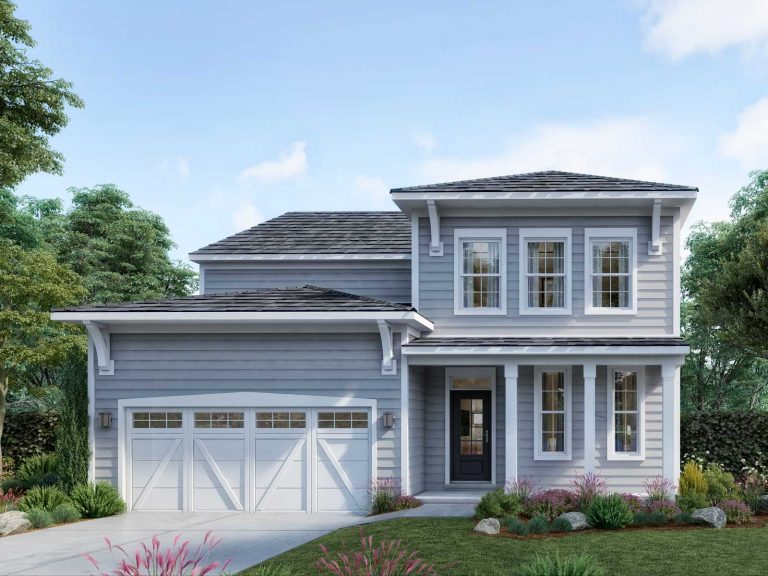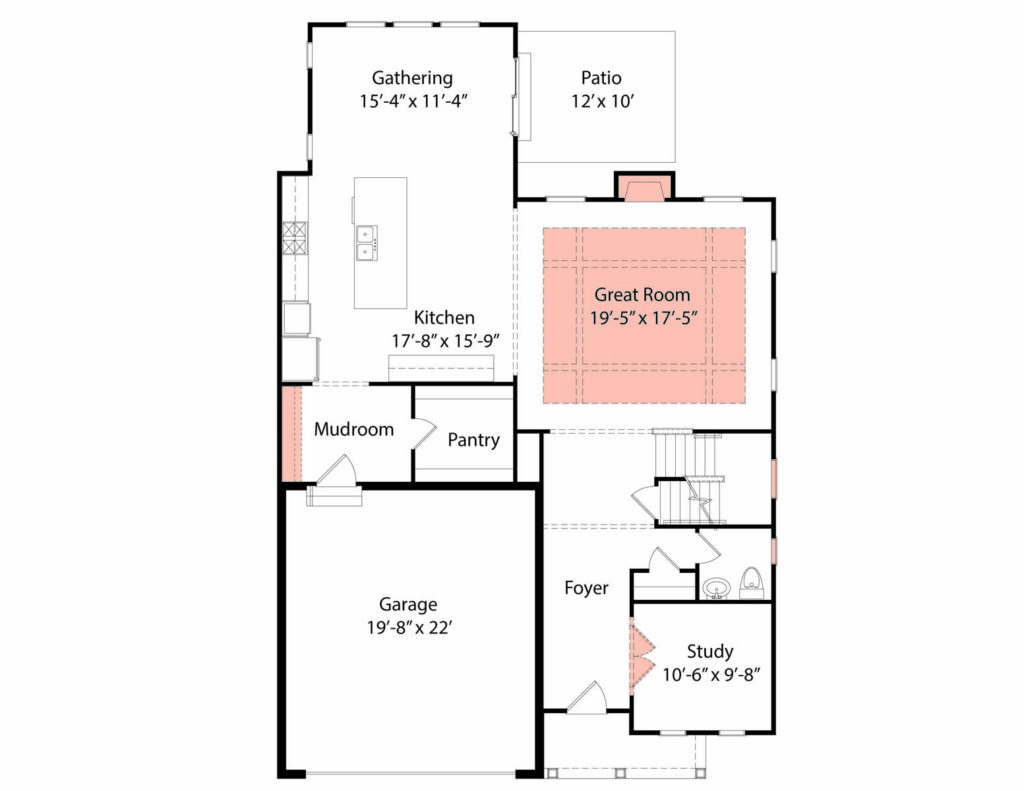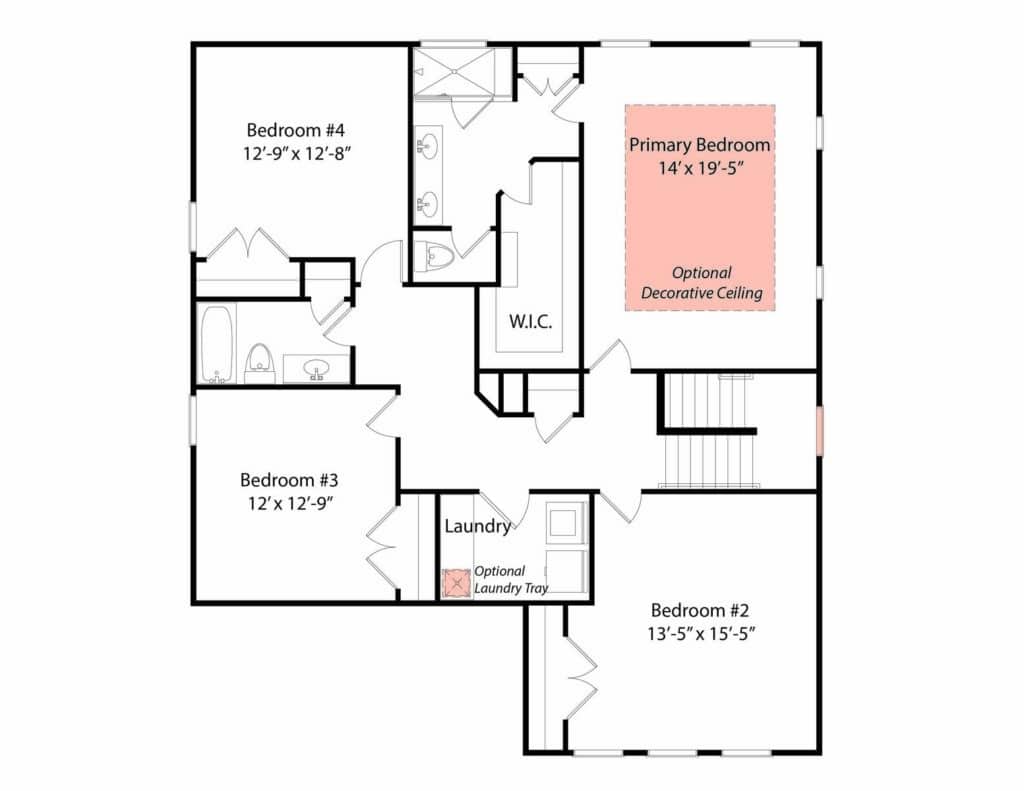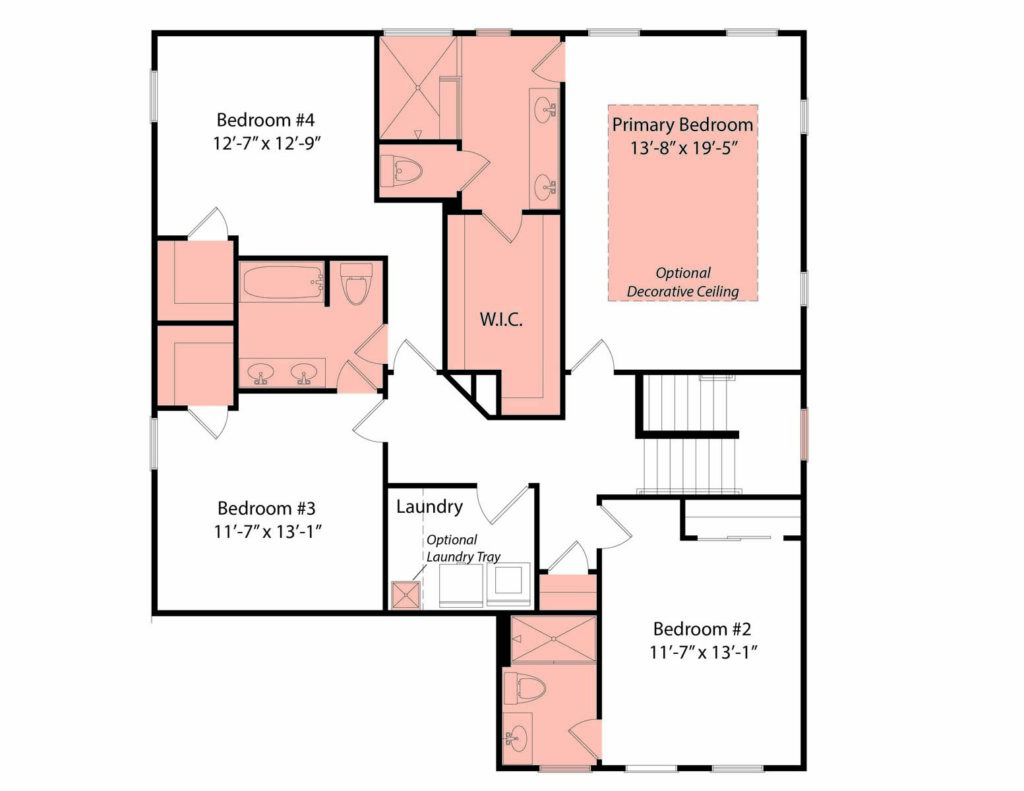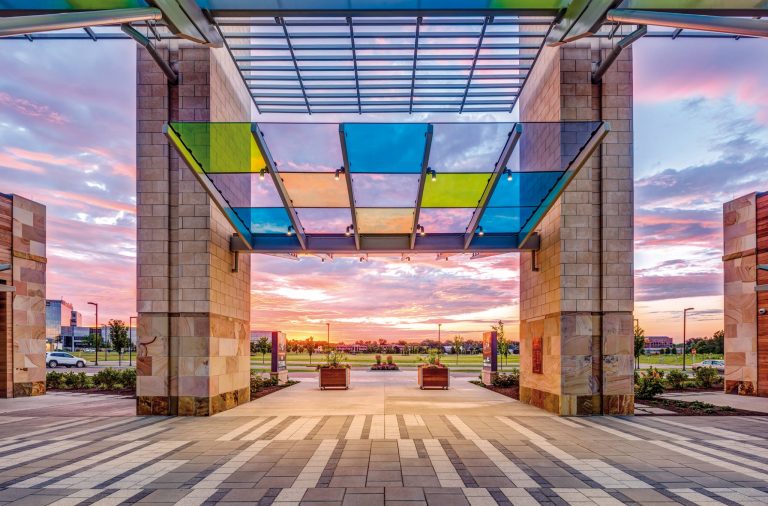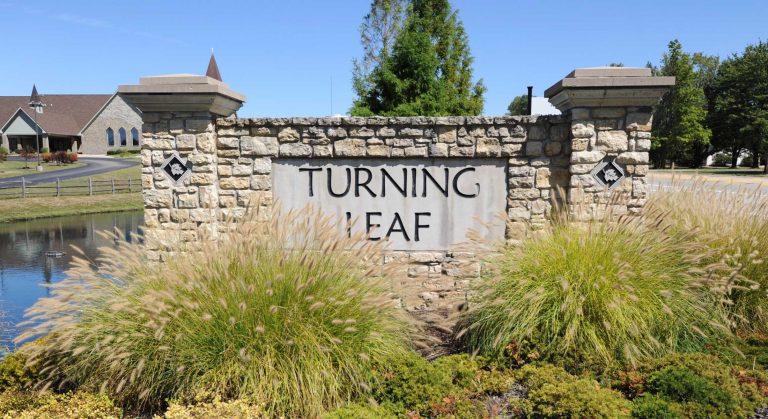The Logan
The Logan
Overview
The Logan by John Henry Homes is a two story design that has everything you want in a new home! The first floor is well designed with a spacious kitchen which is open to both the kitchen and gathering room. The entryway includes a flex-space that is convenient for a playroom or home office. The mudroom comfortably fits optional cubbies and the large pantry has more than enough space for food and large appliances. The great room can be personalized with a gorgeous beamed ceiling. The upstairs has great space and includes a convenient laundry room, 3 full baths, a large primary suite with a walk-in closet and 3 comfortable bedrooms, 2 with walk-in closets.
Click here to learn more about John Henry Homes
-
Square Feet 2784 sq.ft
-
Bedrooms 4
-
Full Baths 3
-
Half Baths 1
Floorplan
designs
Communities Featuring The Logan
/ let’s find

