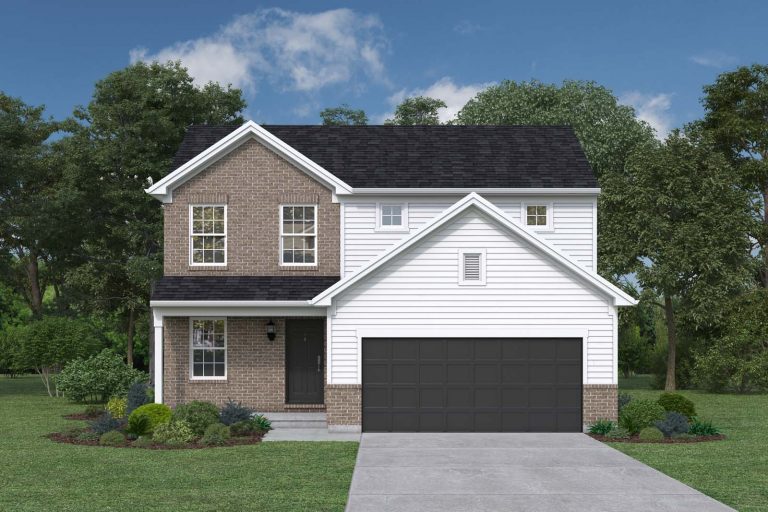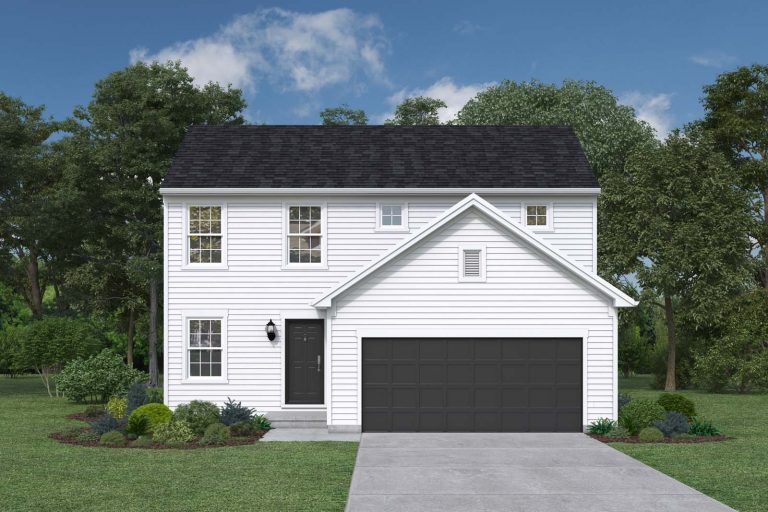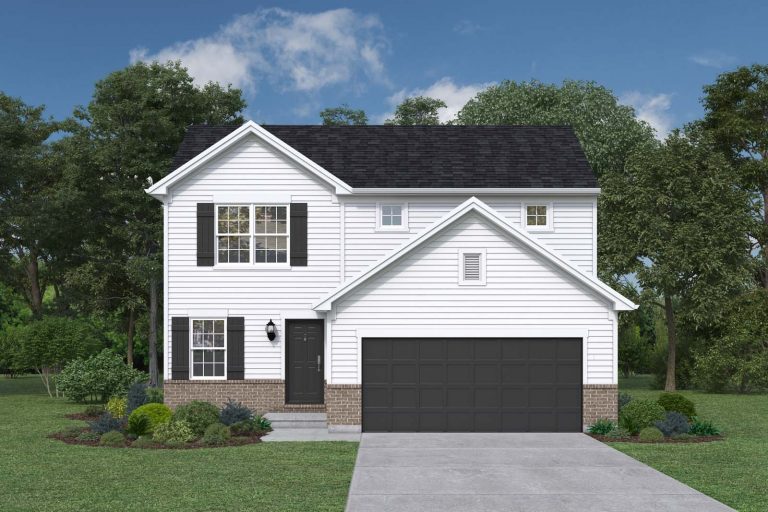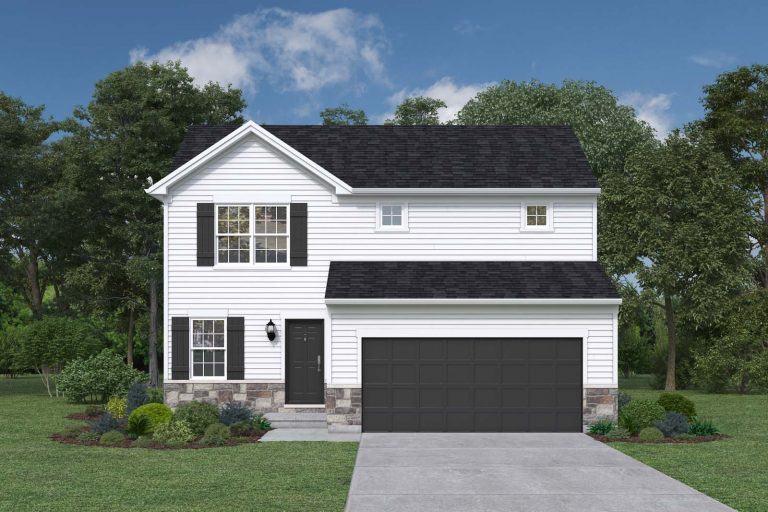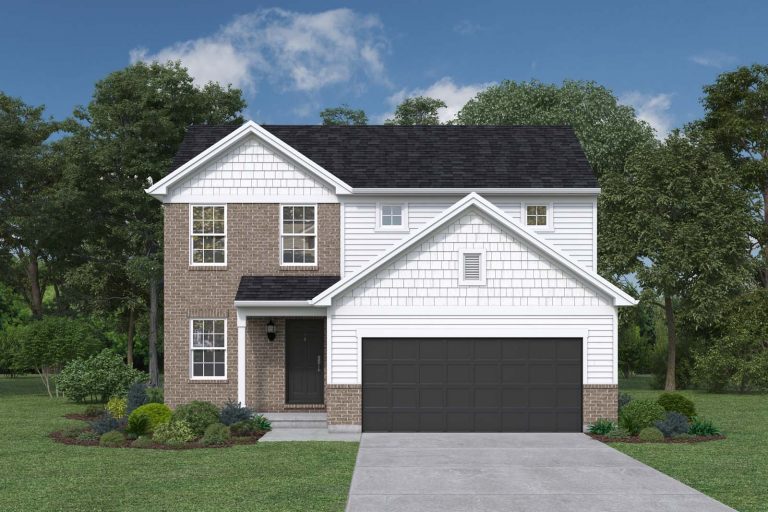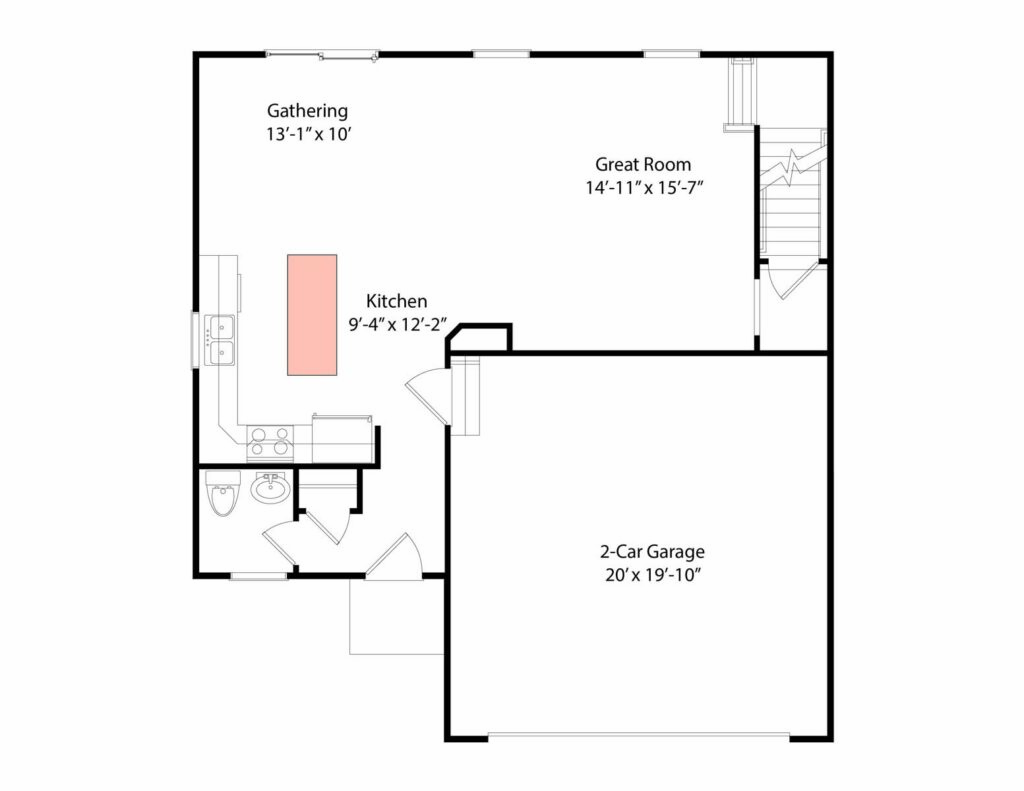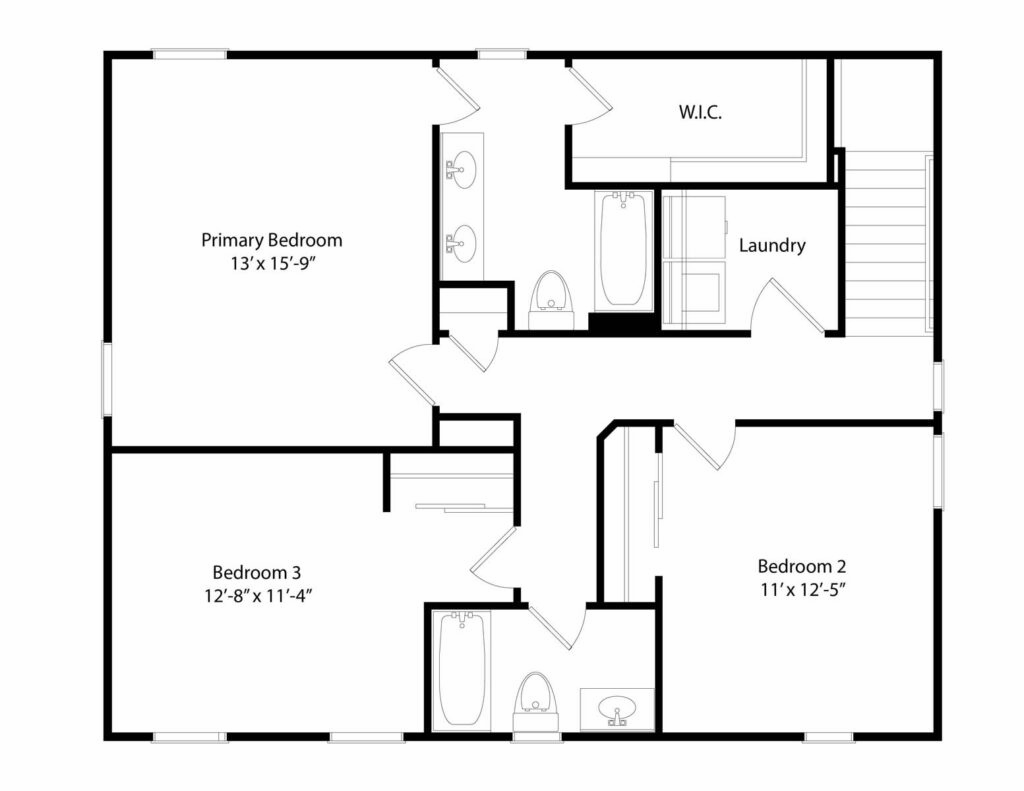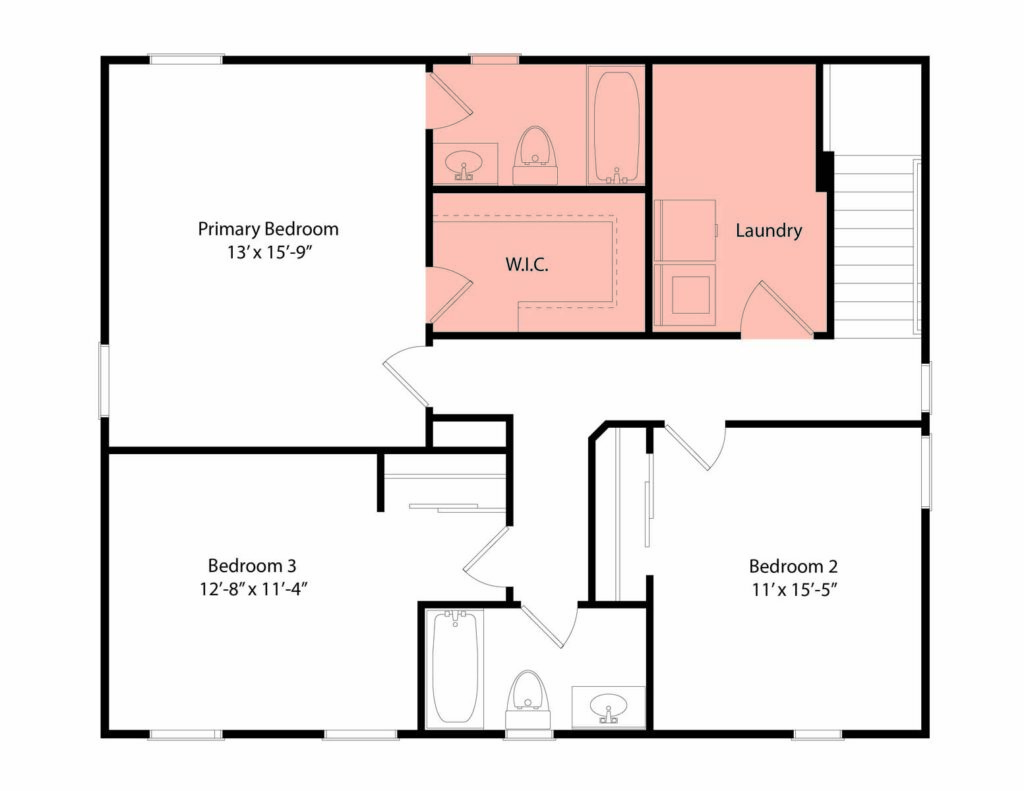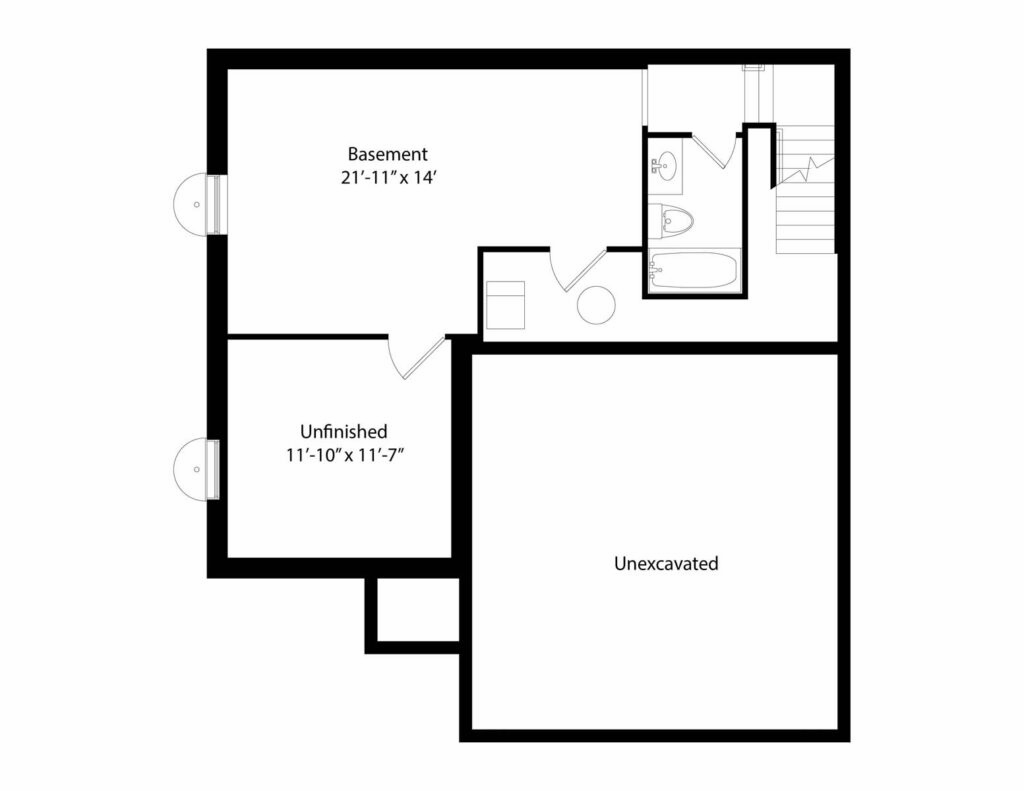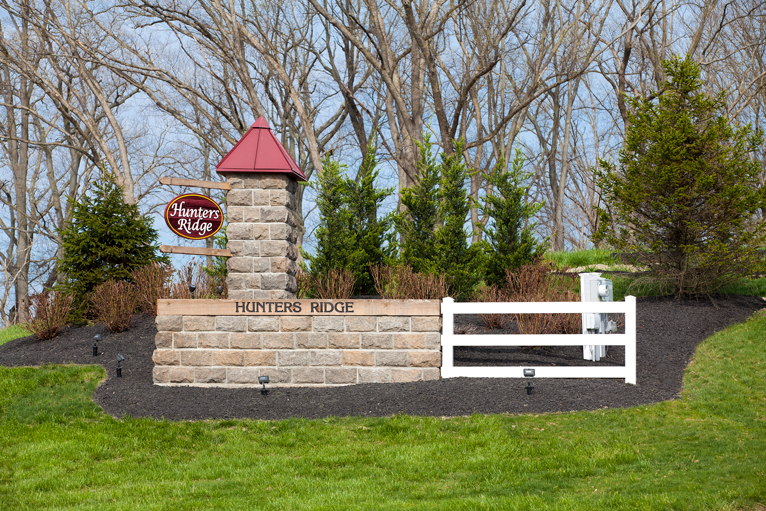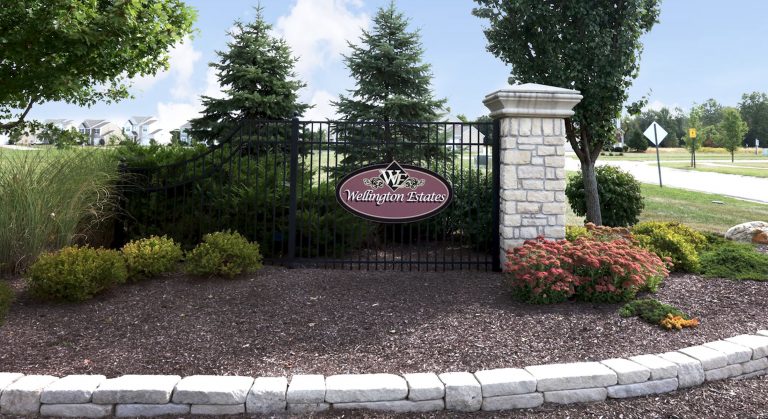The Lilah
The Lilah
Overview
The Lilah by John Henry Homes is a charming, two story design with all of the elements to make it the perfect home! It features approximately 1616 square feet, 3 bedrooms, 2 1/ baths. The first floor is designed with a large kitchen, open to both the breakfast and great room. A foyer adjoins the first floor powder room and includes a coat closet. On the second floor, features include a large primary suite with a double bowl vanity and walk-in closet, 2 additional bedrooms, centrally located full bath, and large, convenient second floor laundry.
-
Square Feet 1616 sq.ft
-
Bedrooms 3
-
Full Baths 2
-
Half Baths 1
Floorplan
designs
Communities Featuring The Lilah
/ let’s find

