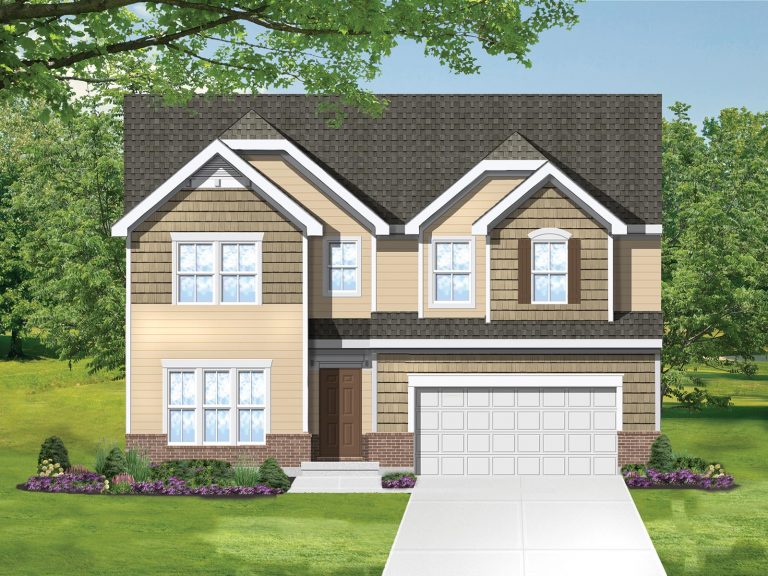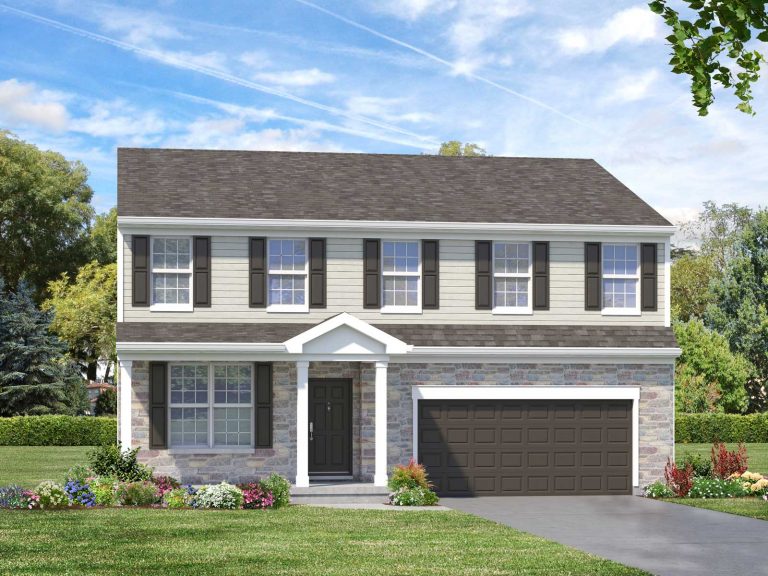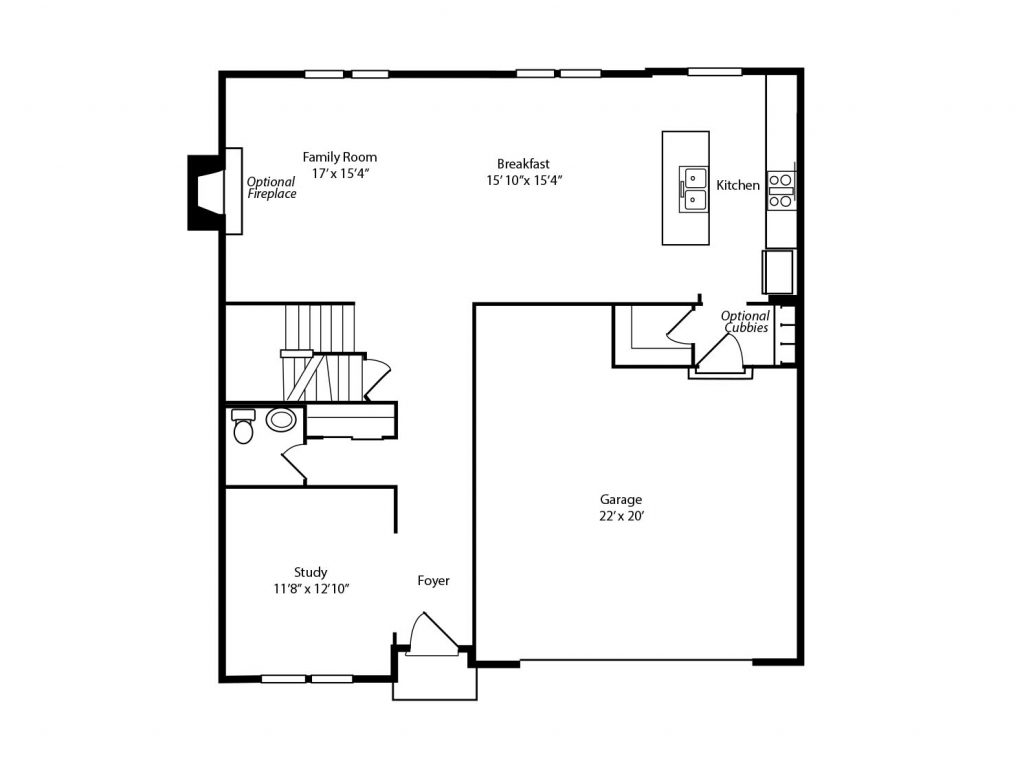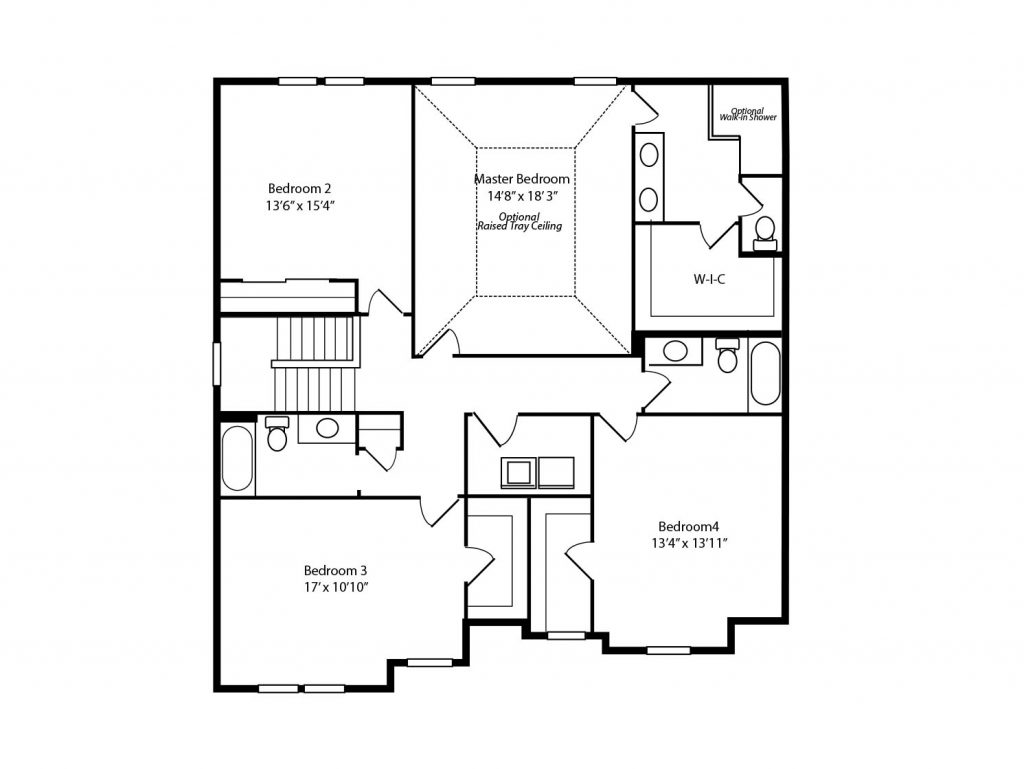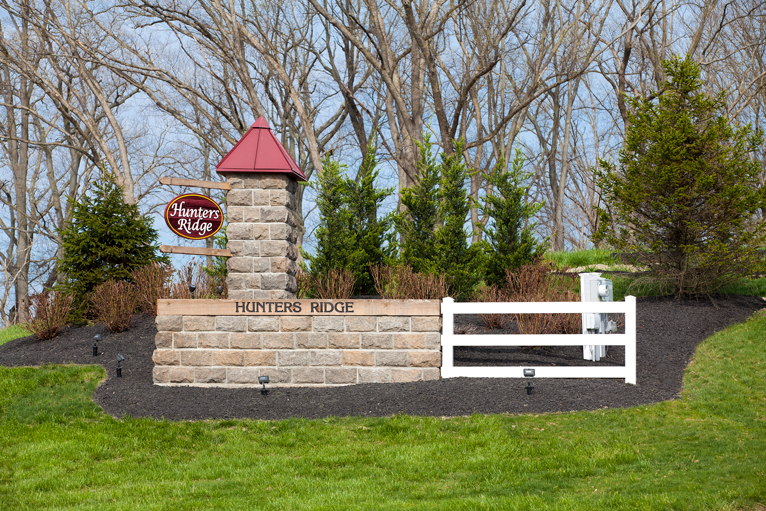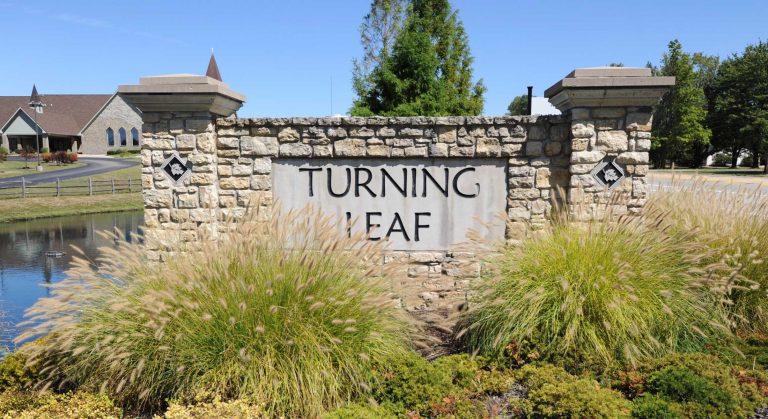The Cypress
The Cypress
The Cypress by John Henry Homes is an excellent design that can be easily tailored to your needs. This popular 2 story, 3 1/2 bath design has an open first floor which includes a large eat-in kitchen island, walk-in pantry and optional cubbies for bookbags, soccer balls and winter coats. The study can easily transform into a dining room, play room or a 5th bedroom. The 2nd floor provides plenty of comfort for family living. The primary bedroom has plenty of space, a large walk-in closet, and can be customized with a raised tray ceiling and luxurious walk-in shower. Additional bedrooms are extraordinary in size, and bedrooms 3 and 4 both have incredible walk-in closets. Bedroom 4 can have direct access to the 3rd bathroom, making it a great option for guests or in-laws. The 2nd floor laundry is centrally located and has plenty of room.
-
Square Feet 2720 sq.ft
-
Bedrooms 4
-
Full Baths 3
-
Half Baths 1
Floorplan
designs
Communities Featuring The Cypress
/ let’s find

