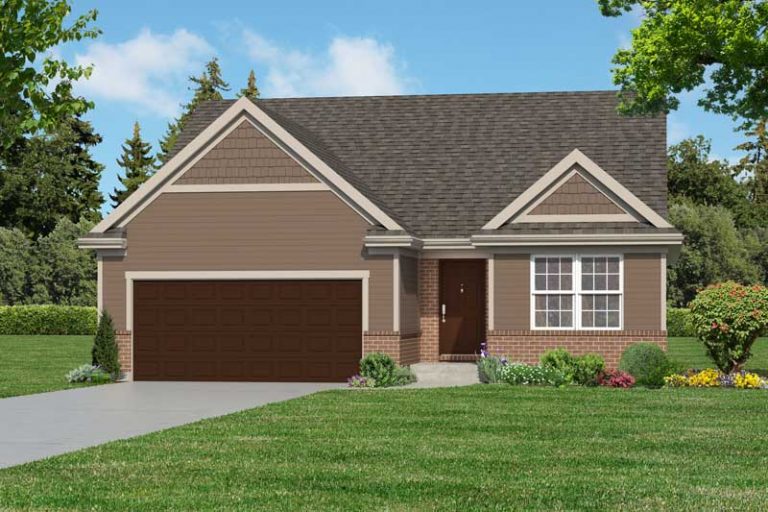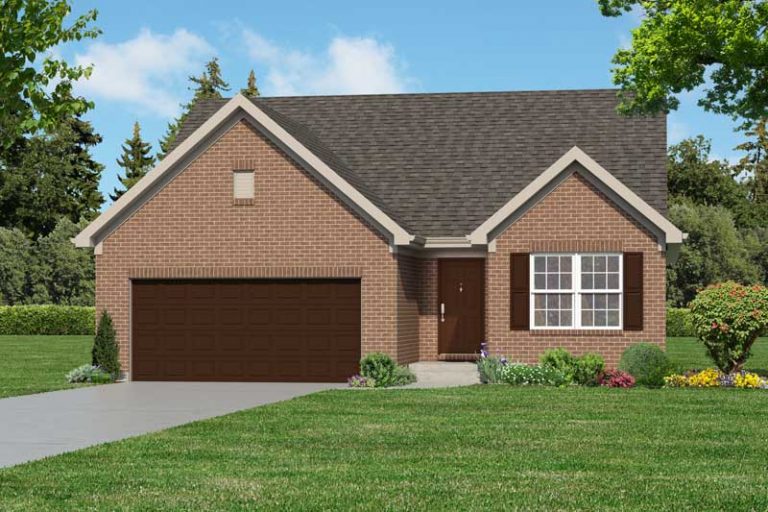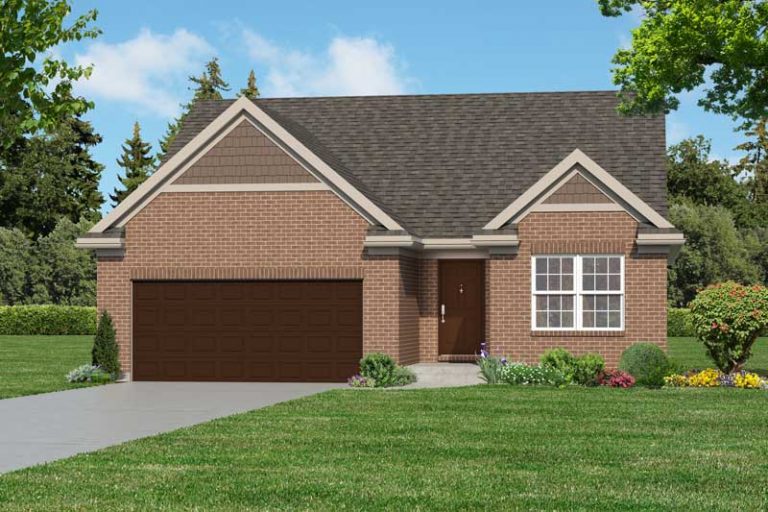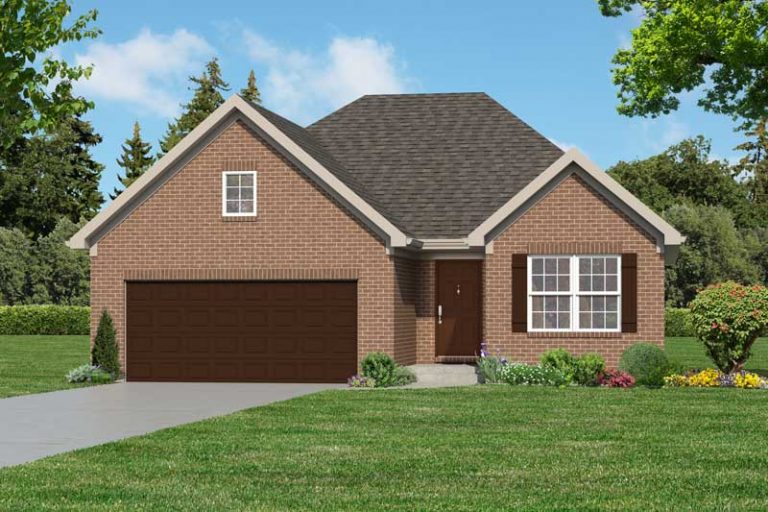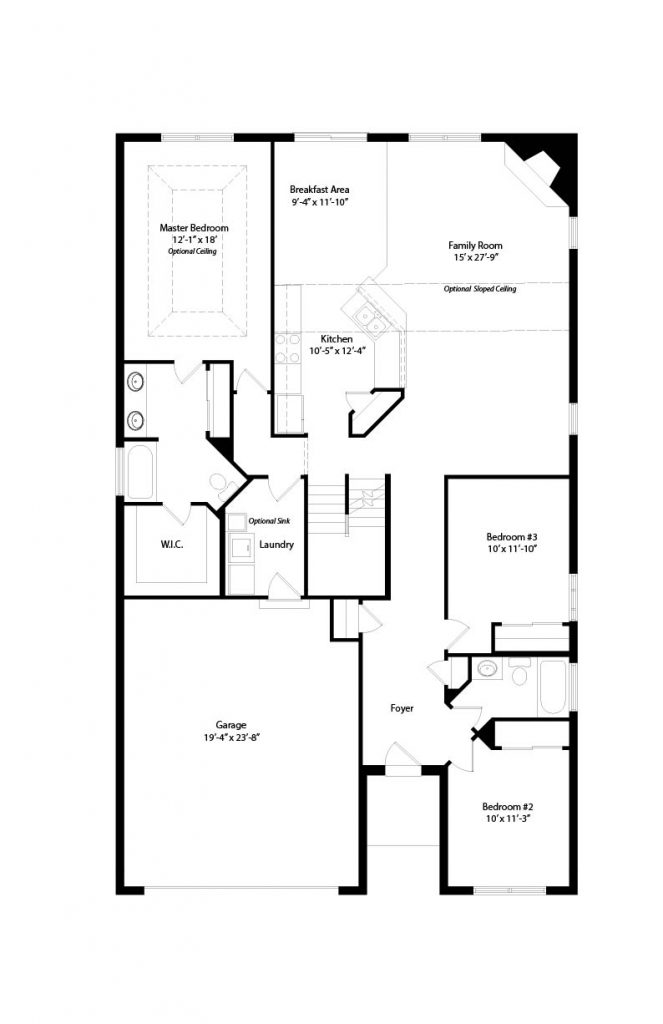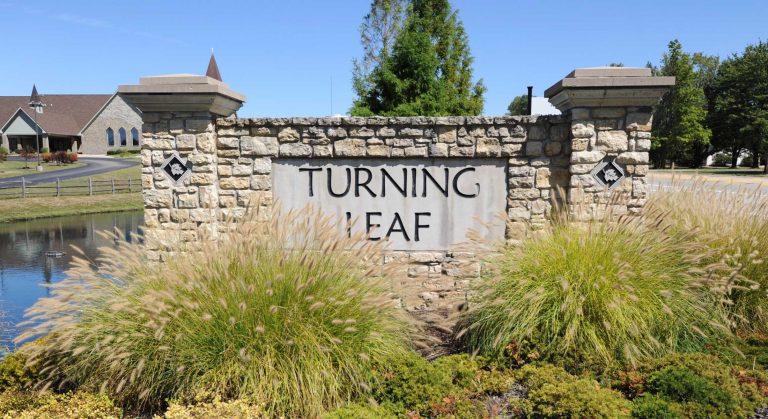The Charlotte
The Charlotte
The Charlotte is a charming 3-bedroom, 2 bathroom ranch design with approximately 1836 square feet of living space on the main level. The Kitchen is open to both the Great Room and Breakfast creating the perfect space for entertaining. The open bartop is the perfect place to enjoy breakfast and the morning paper. The Owner’s Suite is separated from Bedrooms 2 and 3 providing a quiet place for relaxation when you need to get away. With a large walk-in closet you will always have plenty of space.
The Charlotte is a flexible plan and can easily be personalized with a vaulted Great Room, a Gas Fireplace or raised tray ceiling in the Owner’s Bath. The lower level has plenty of space and could be finished to suit your needs. The stairs are centrally located and could be opened up with a railing connecting the spaces.
-
Square Feet 1836 sq.ft
-
Bedrooms 3
-
Full Baths 2
Floorplan
designs
Communities Featuring The Charlotte
/ let’s find

