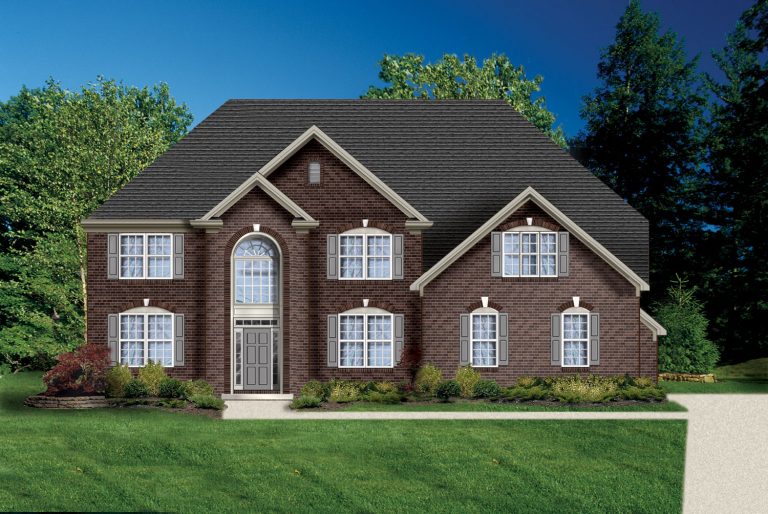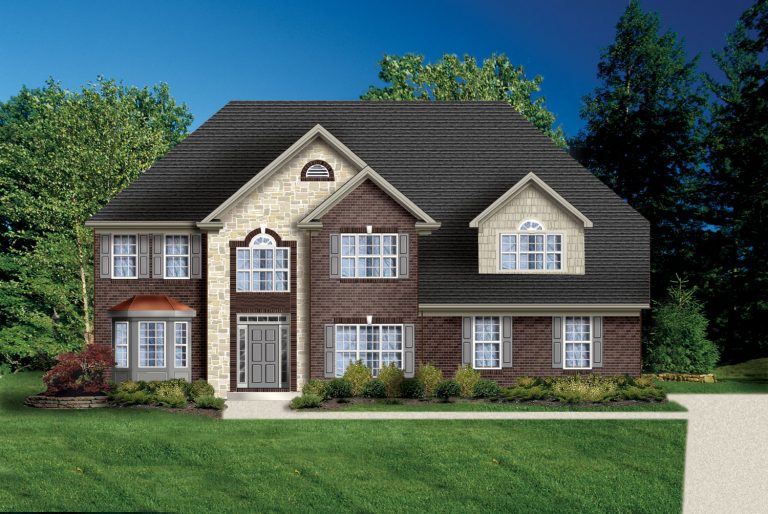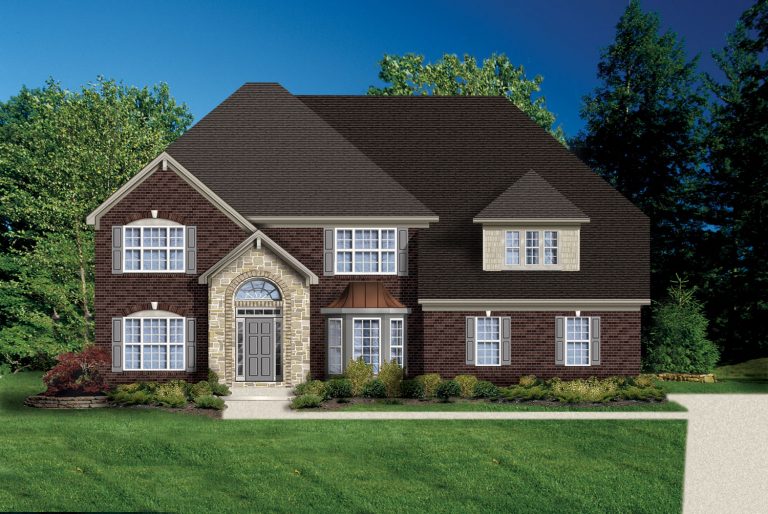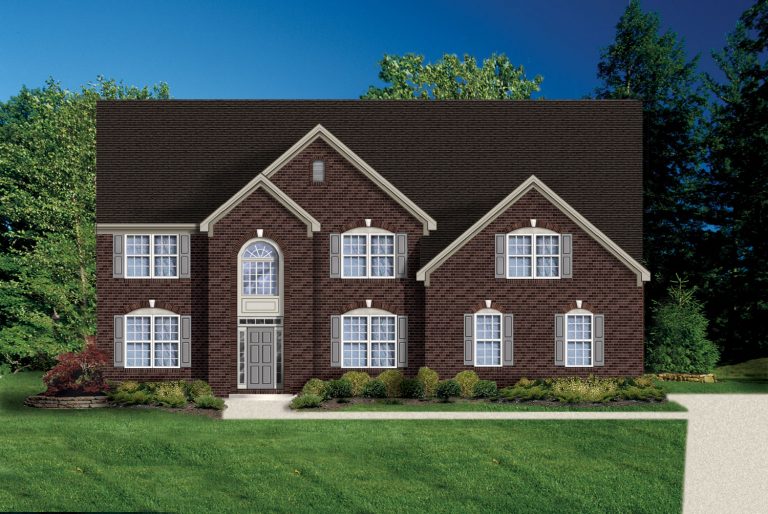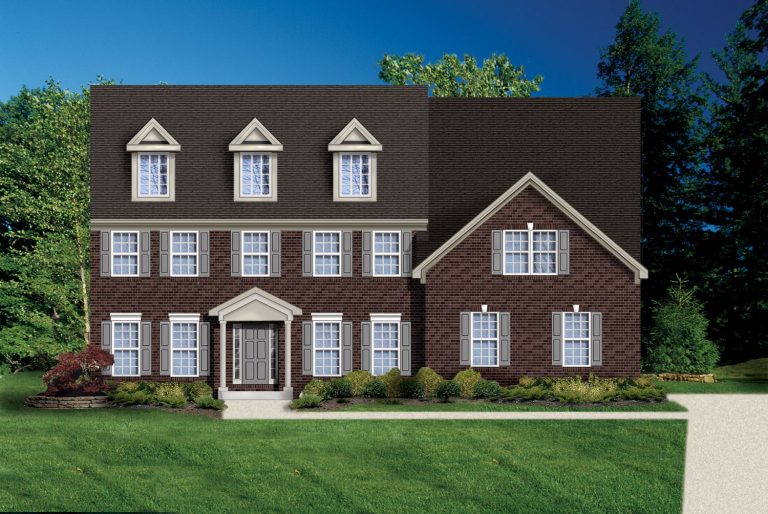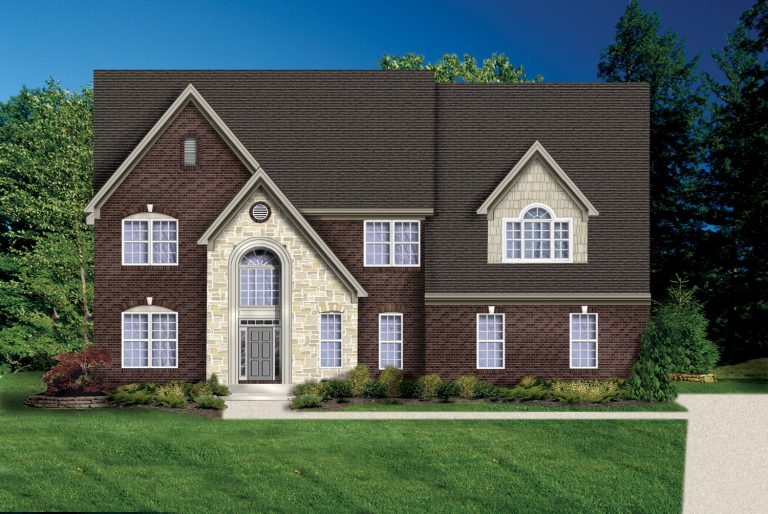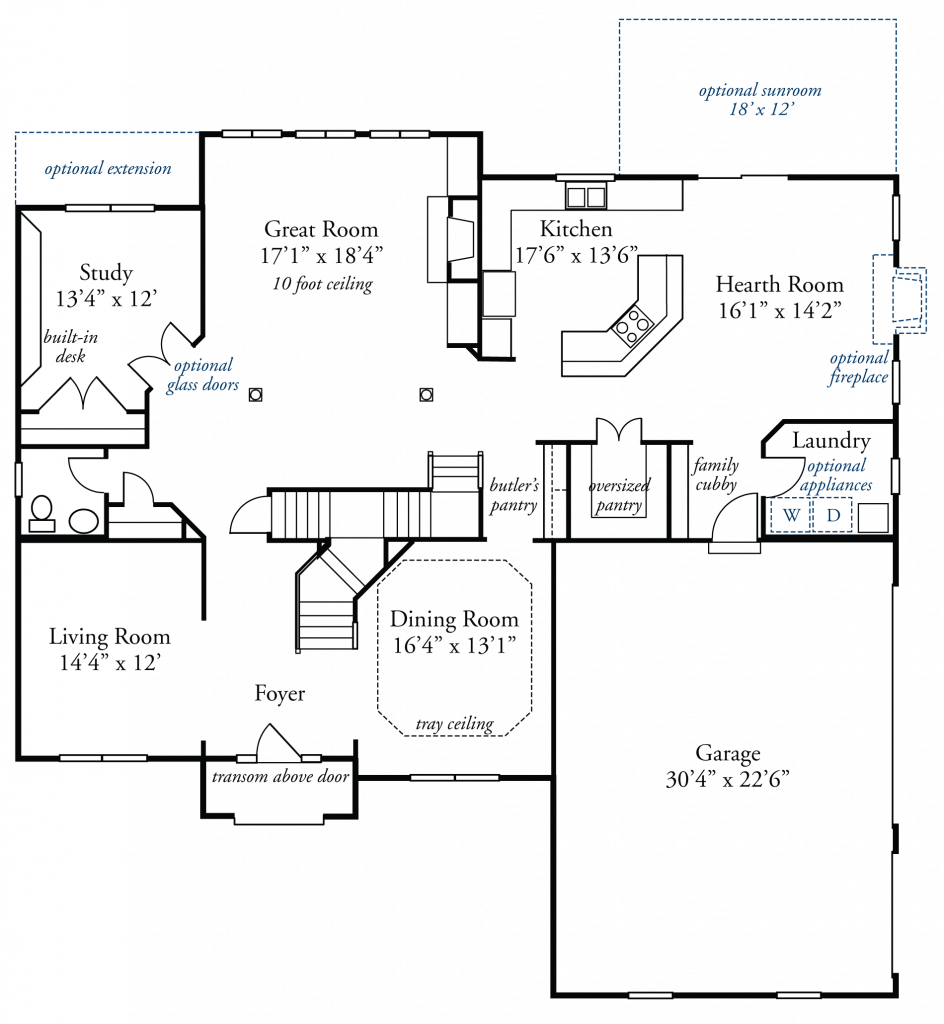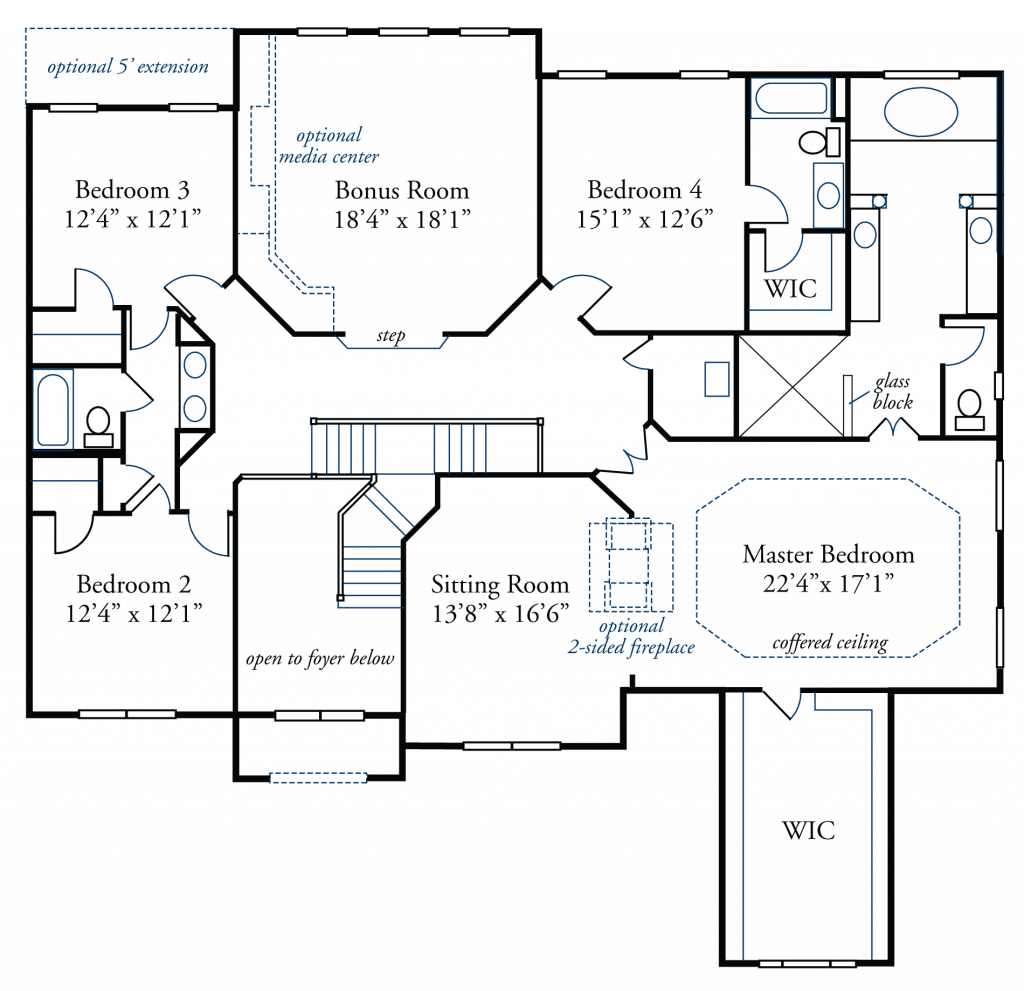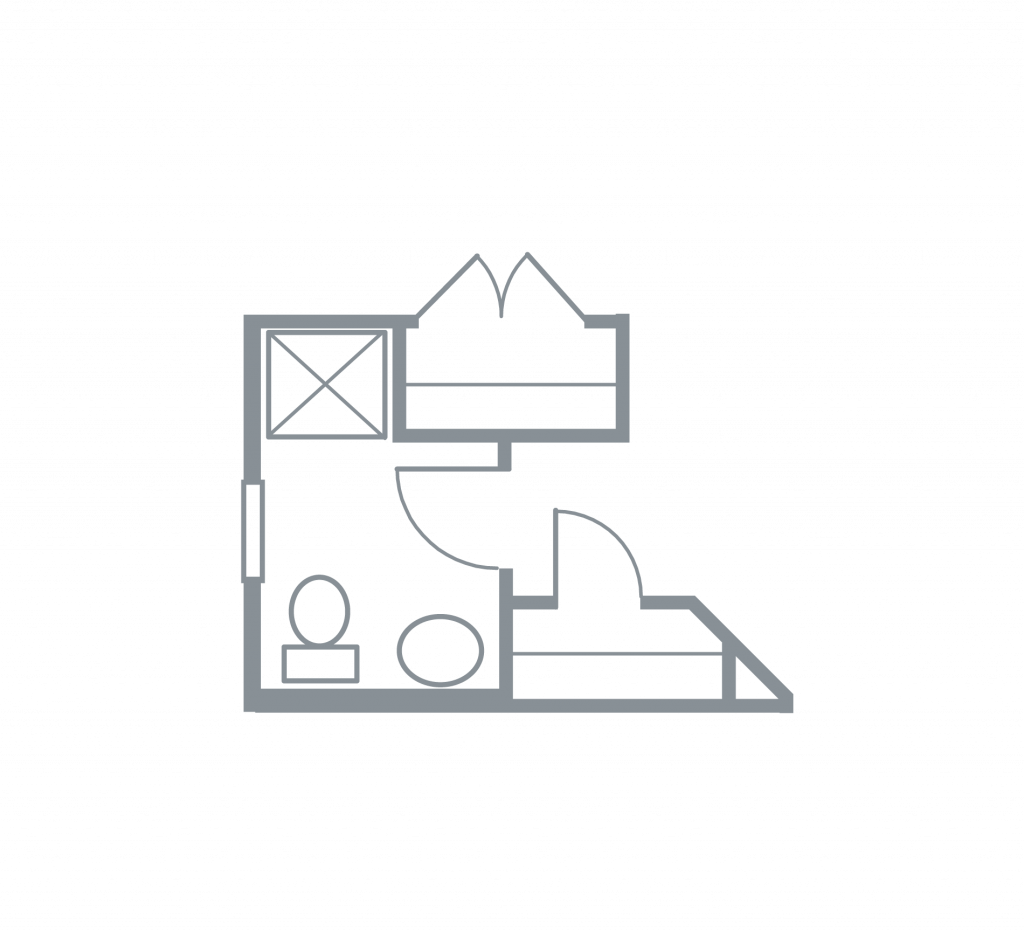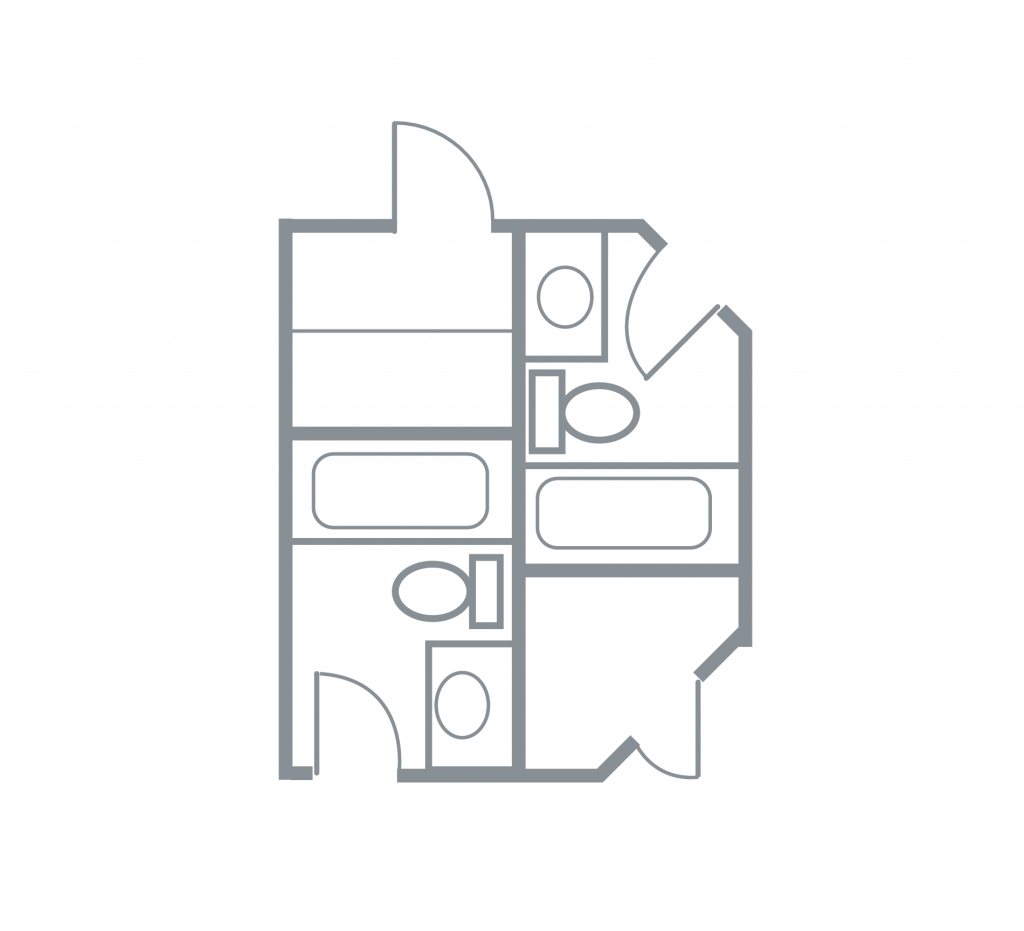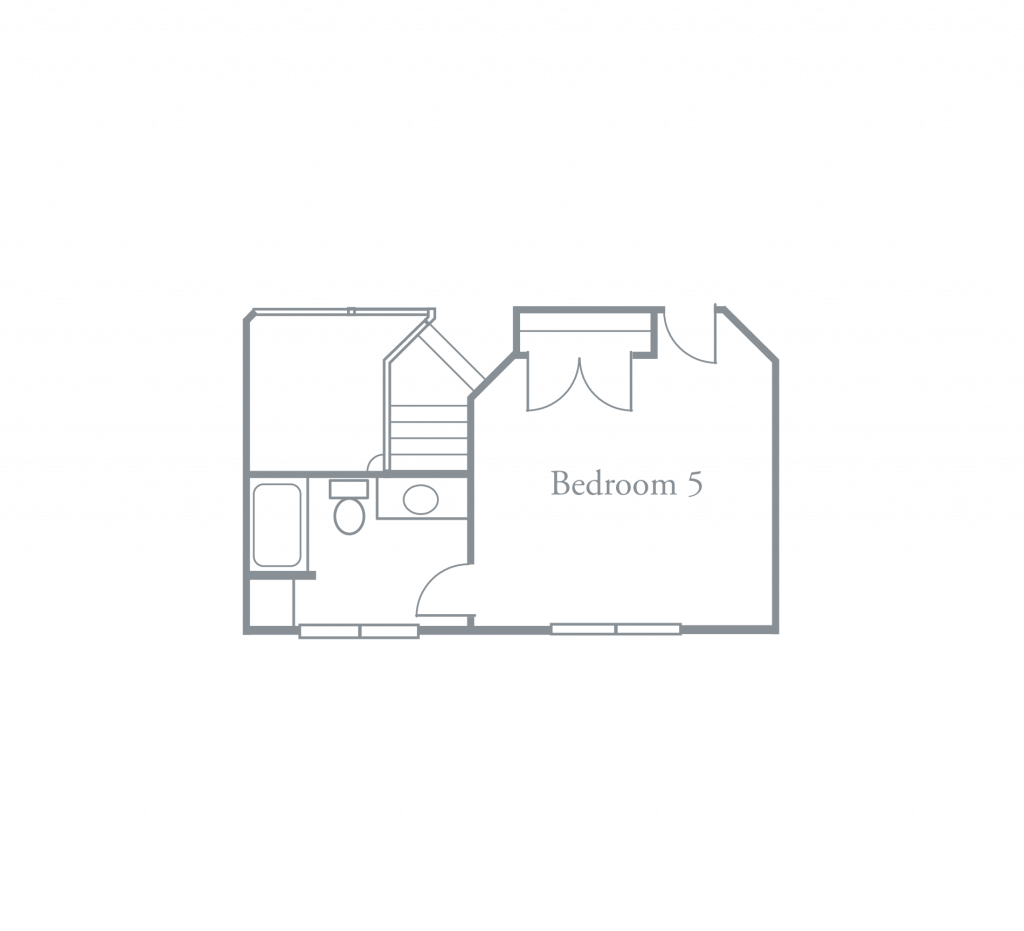The Buckingham
The Buckingham
The Buckingham by John Henry Homes is a grand two story home design that creates the perfect space for luxurious living! The large foyer connects the living room and dining room, leading to the study. The great room is centrally located and adjoins the open kitchen with a huge eat-in island. The hearth area overlooks the rear and features a large slider door, optional sunroom, and optional gas fireplace. A laundry room, mudroom, and oversized pantry are just off of the kitchen and hearth. The primary suite, located on the second floor, has plenty of space, an oversized walk-in closet, sitting room, and luxury walk-in shower with garden bath. Additional second floor bedrooms 2 and 3 share a bathroom, bedroom 4 has on-suite bathroom and a walk-in closet. The study is designed to be easily converted to a 3rd bedroom. The second floor also features a large bonus room, perfect for a media or play room.
-
Square Feet 4600 sq.ft
-
Bedrooms 4
-
Full Baths 3
-
Half Baths 1
Floorplan
/ let’s find

