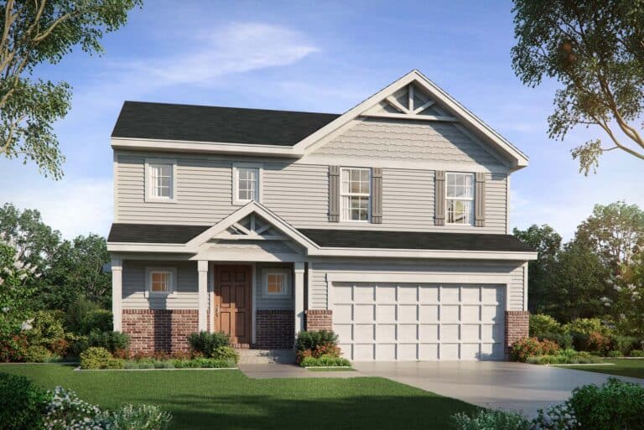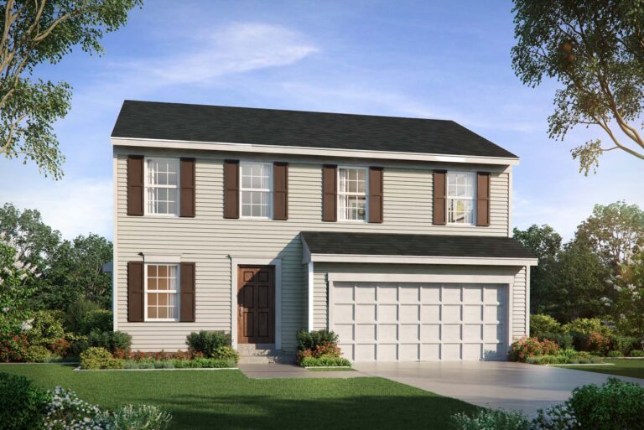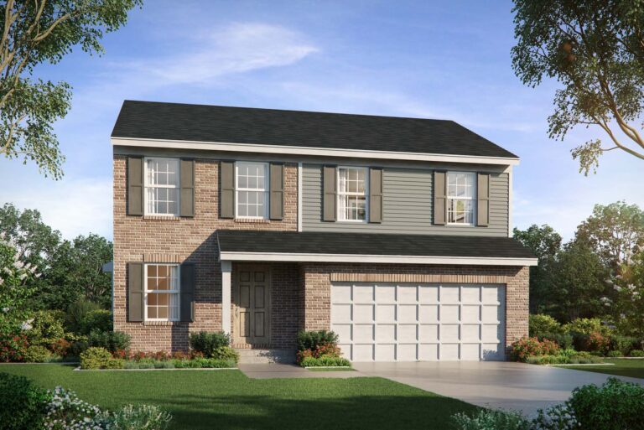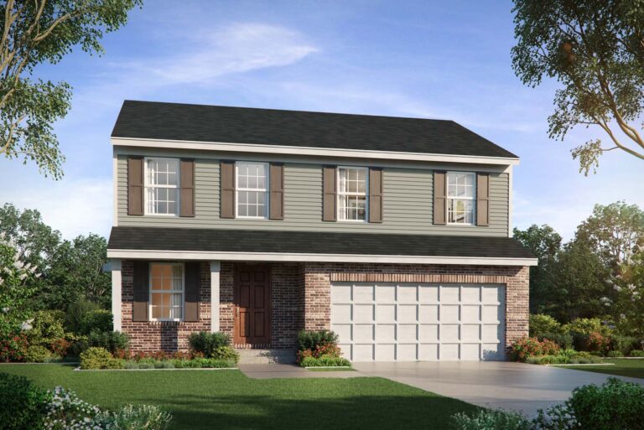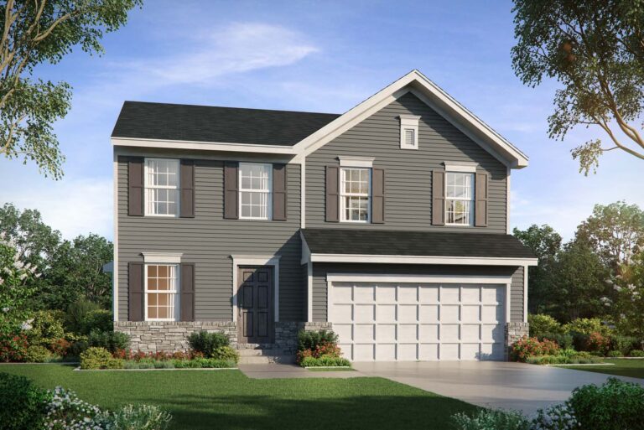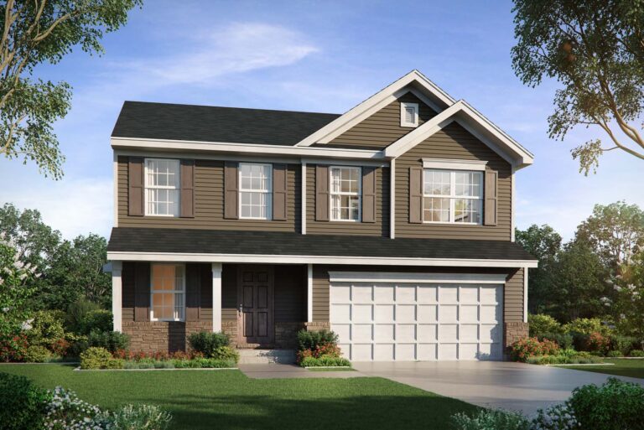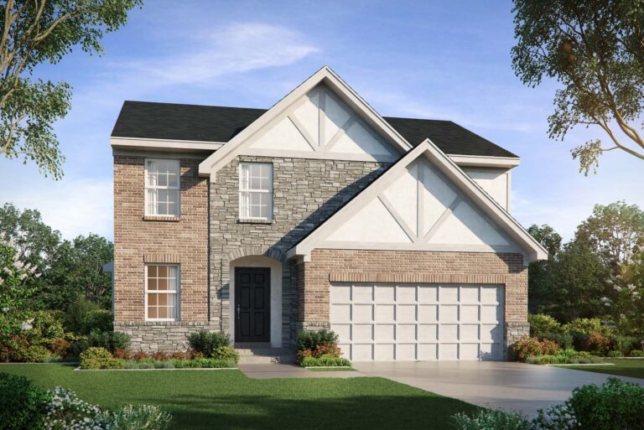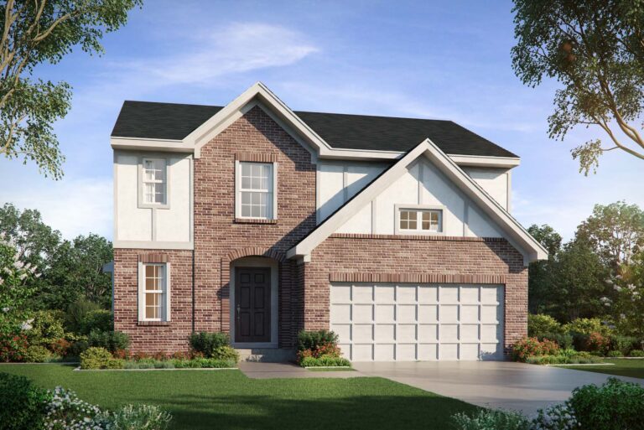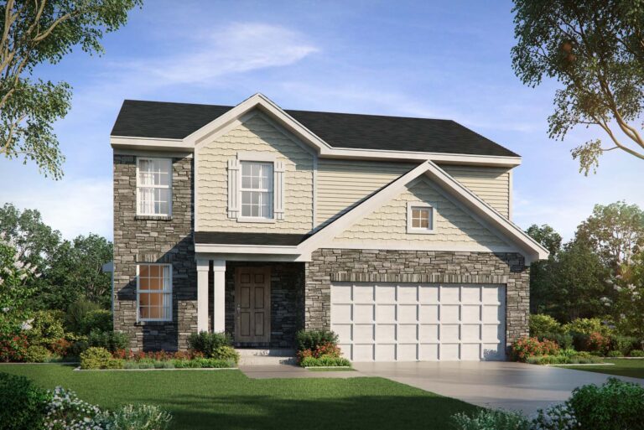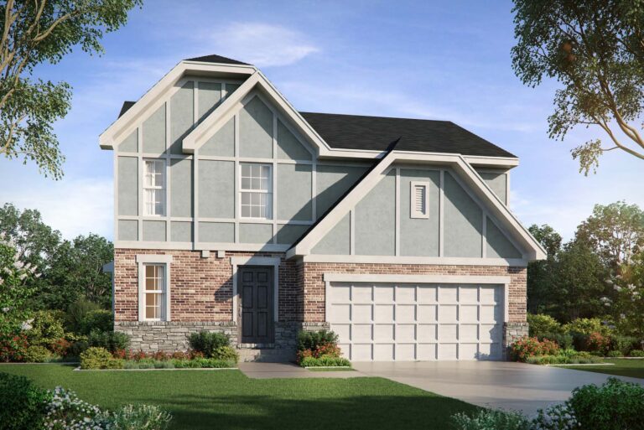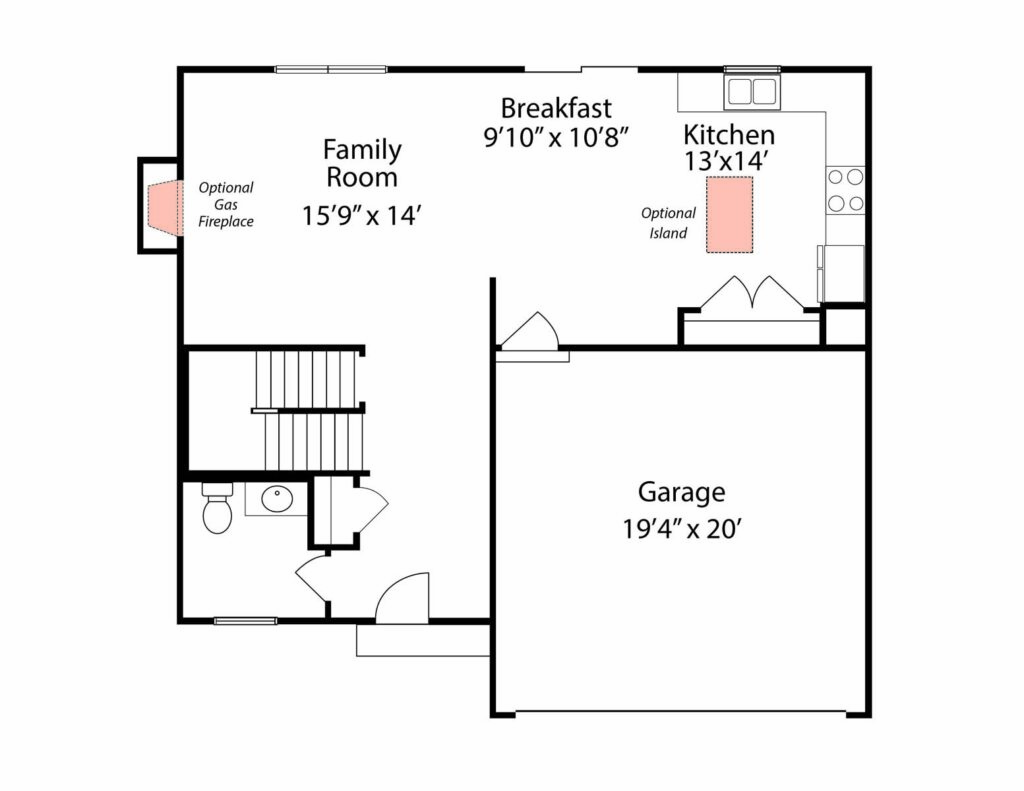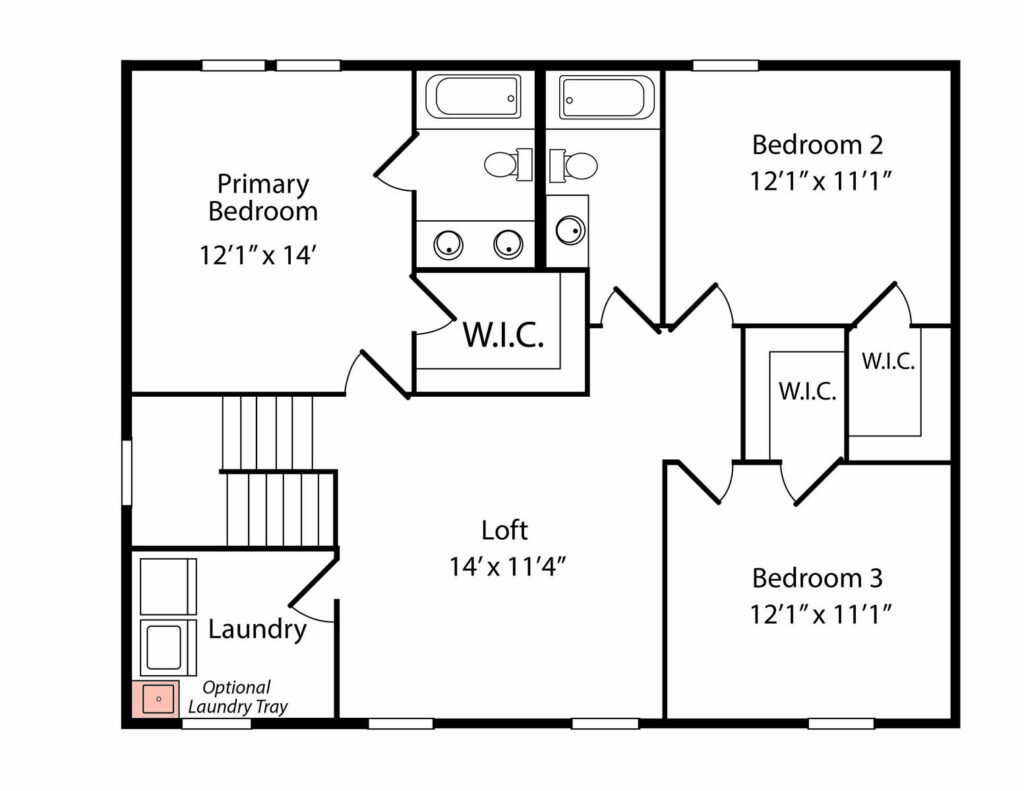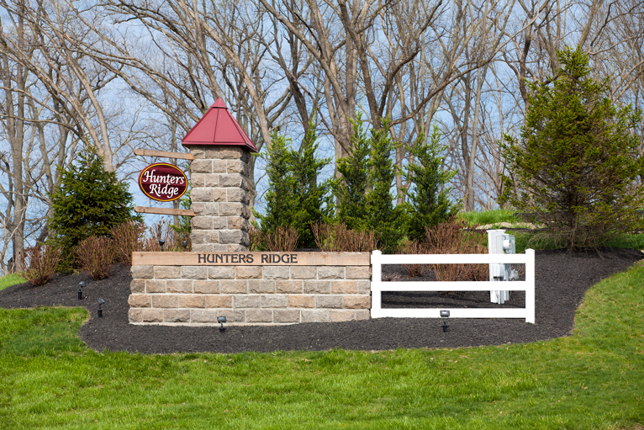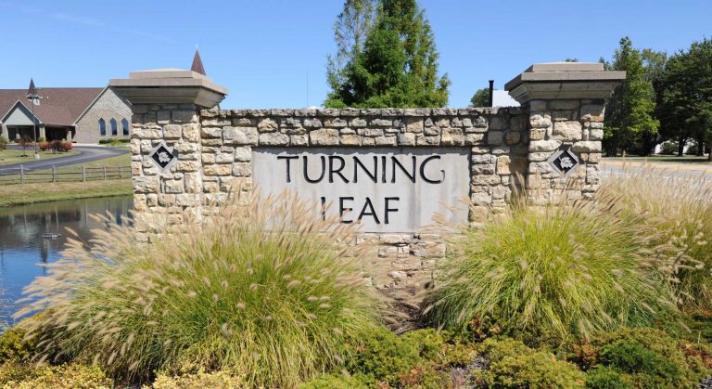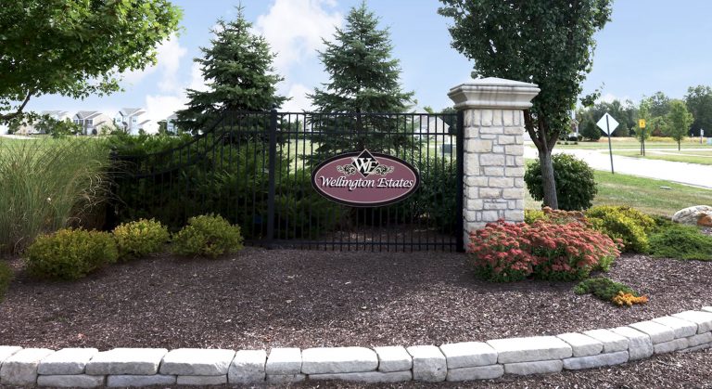The Belmont
The Belmont
The Belmont by John Henry Homes is a superb two-story design with approximately 1824 sq. ft., 3 bedrooms, 2 1/2 baths, a 2nd-floor loft, and convenient 2nd-floor laundry. It has everything you need in a new home. The first-floor space is very comfortable and includes a delightful kitchen, breakfast, and great room. The U-shaped stairs are out of the way and provide for a more open foyer. The kitchen can easily accommodate an optional eat-in island. The 2nd floor includes the primary bedroom, 2 additional bedrooms, an open loft, and a large laundry room. All of the bedrooms have large walk-in closets and the primary bedroom bath includes a double bowl vanity. Our customers have fallen in love with the Belmont and have made it one of our most popular designs!
-
Square Feet 1824 sq.ft
-
Bedrooms 3
-
Full Baths 2
-
Half Baths 1
Floorplan
designs
Communities Featuring The Belmont
/ let’s find

