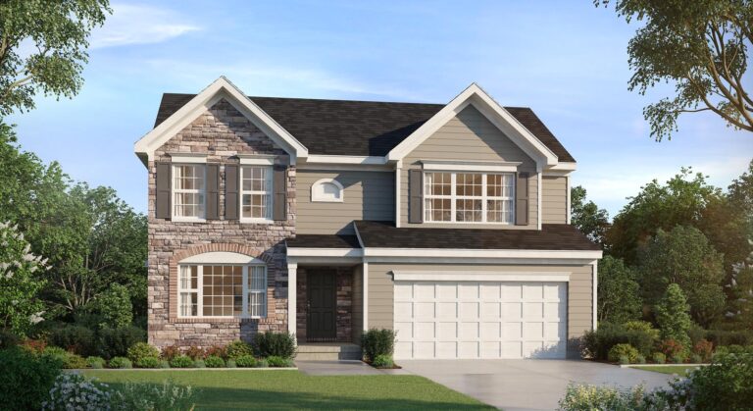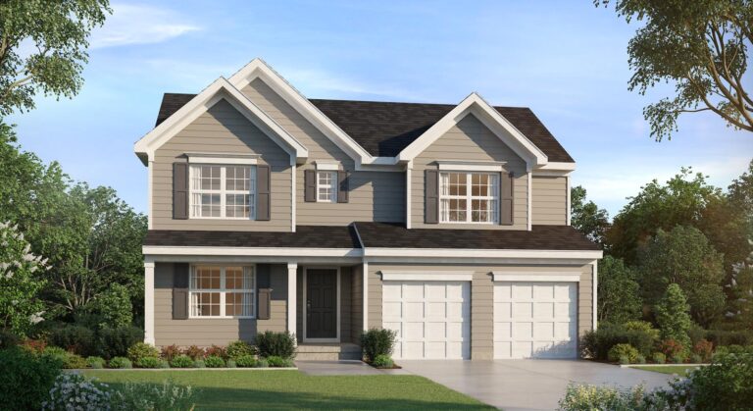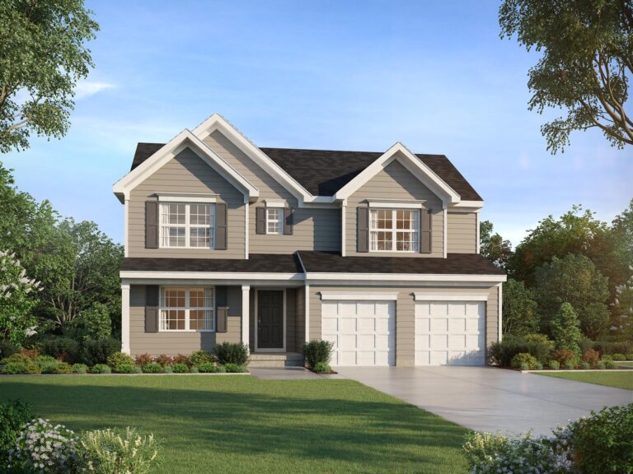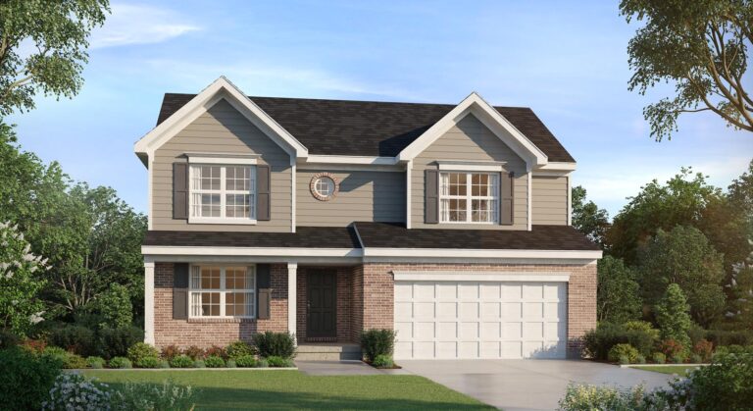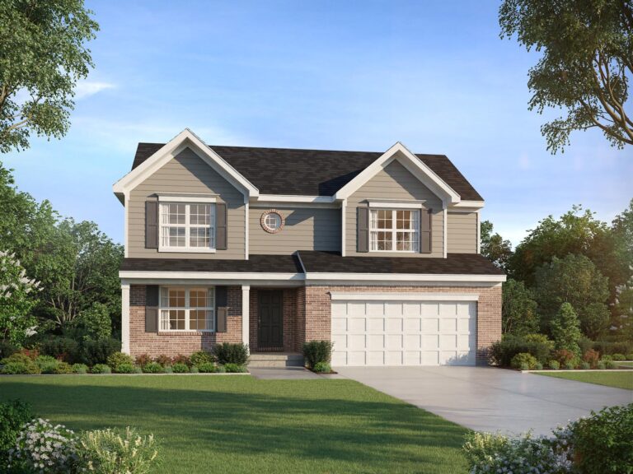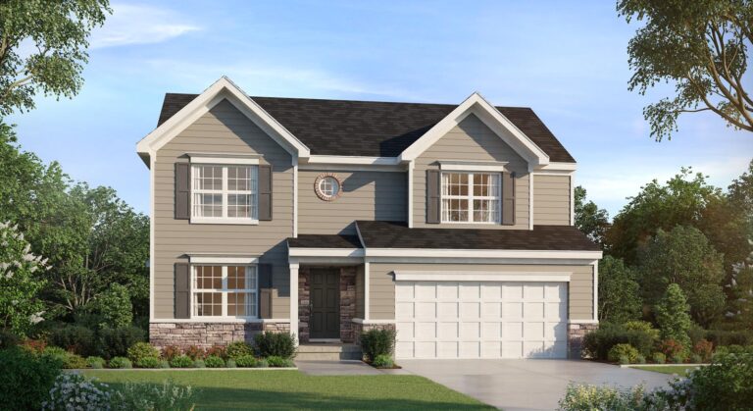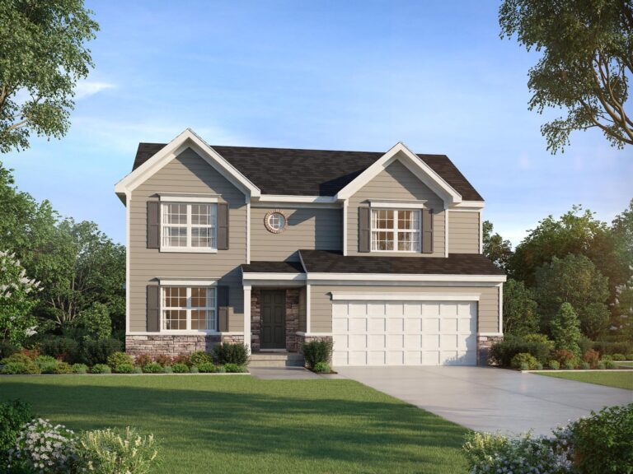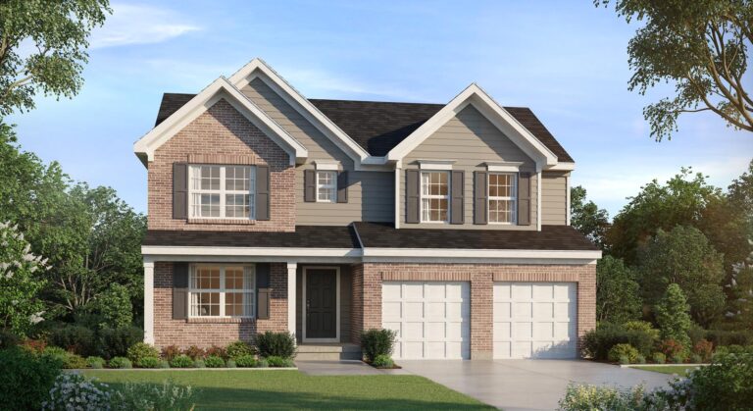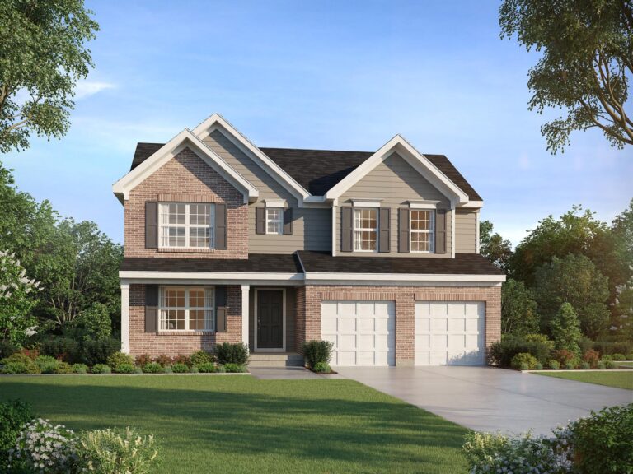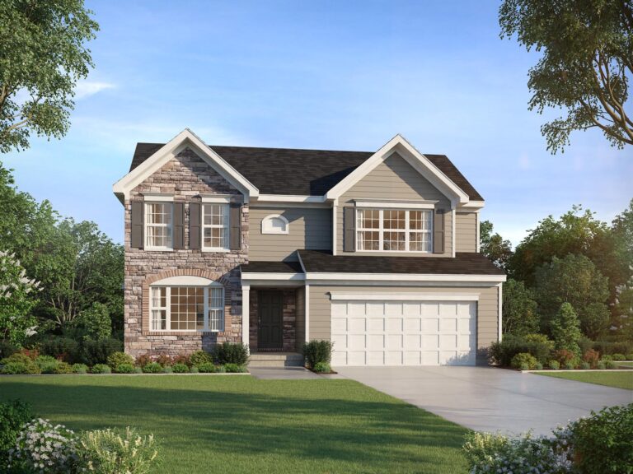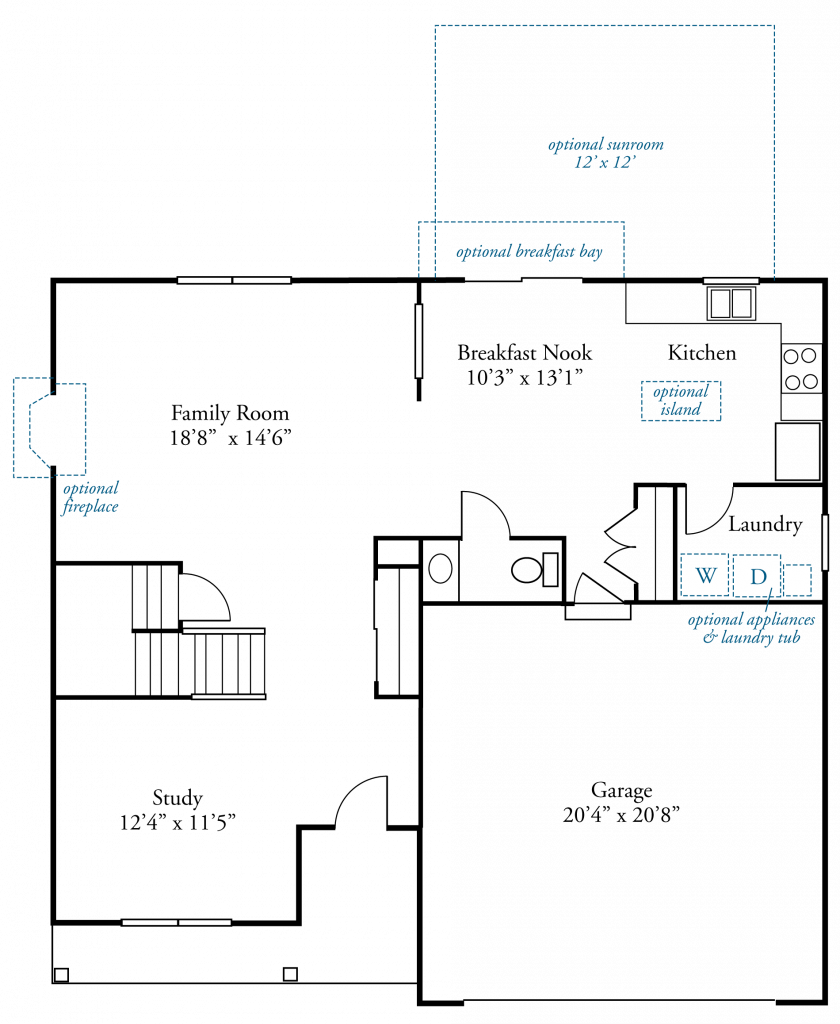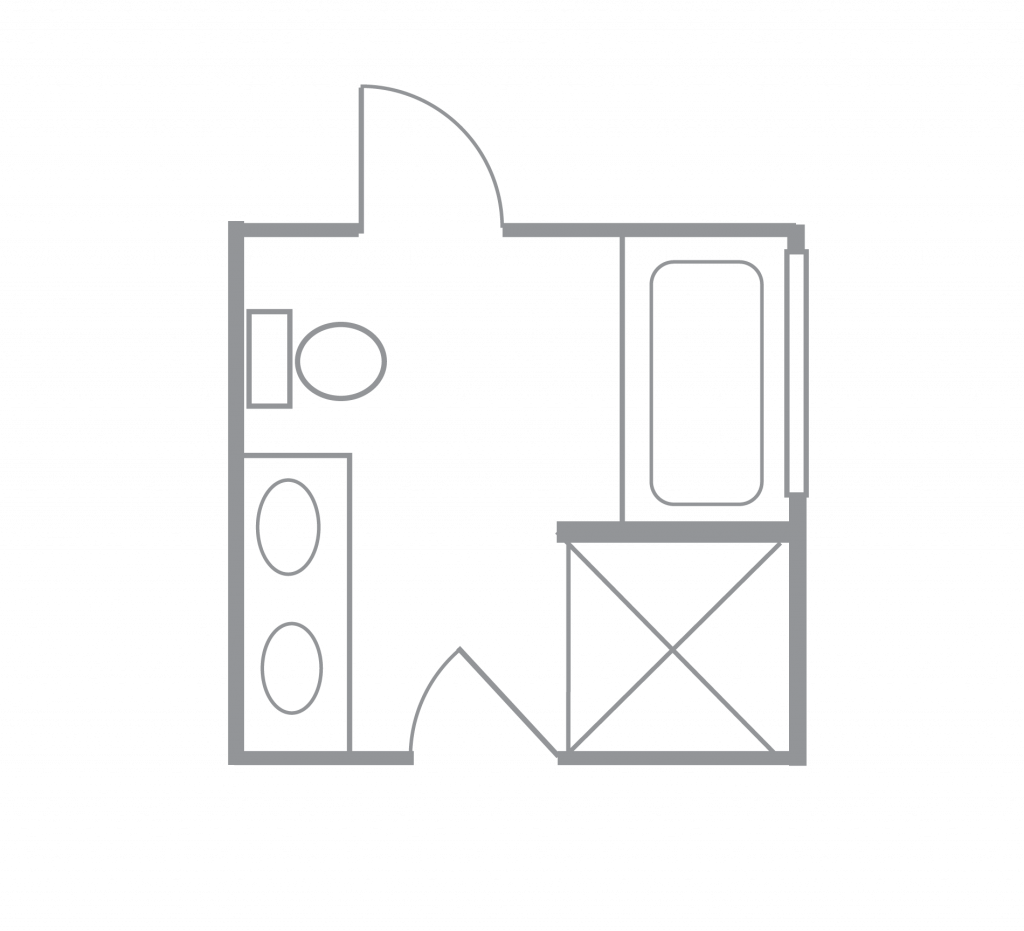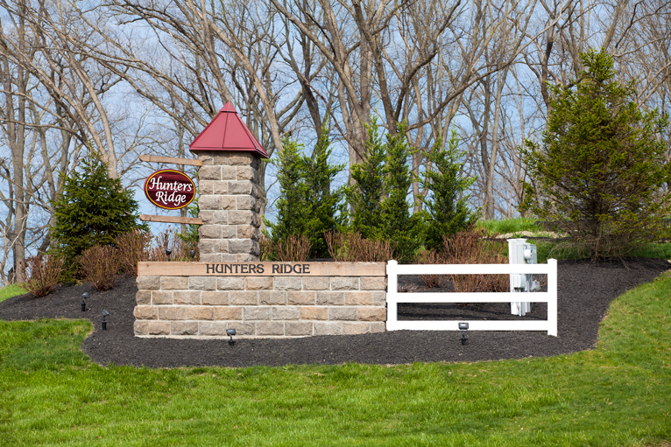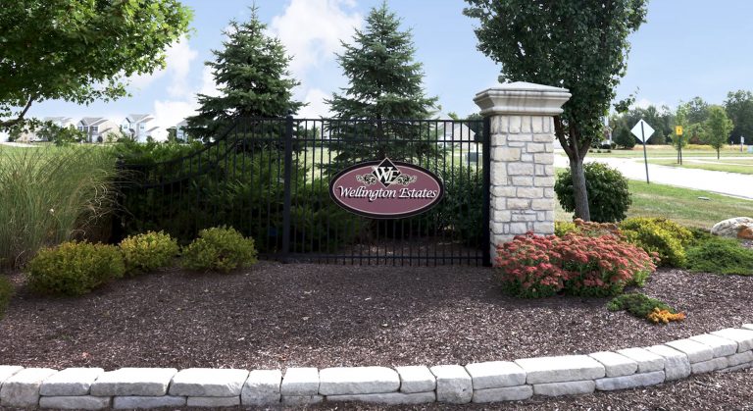The Augusta II
flexible and family orientedThe Augusta II flexible and family oriented
The Augusta II by John Henry Homes is a lovely, traditional two story design that provides great space for family time together on the first floor and incredible space for private time. The large bedrooms and walk-in closets on the second floor ensure everyone has room to grow. The two story, 4 bedroom design has approximately 2,292 square feet. The first floor has an open study, large family room, breakfast, kitchen and laundry. The second floor includes 4 large bedrooms, each with an oversized walk-in closet. The primary bedroom is incredible and the bath can easily accommodate a separate tub and shower. The Augusta II is a flexible design and can conveniently become a 5 bedroom design and the back hall be finished as a mudroom with optional cubbies.
-
Square Feet 2292 sq.ft
-
Bedrooms 4
-
Full Baths 2
-
Half Baths 1
Floorplan
designs
Communities Featuring The Augusta II
/ let’s find

