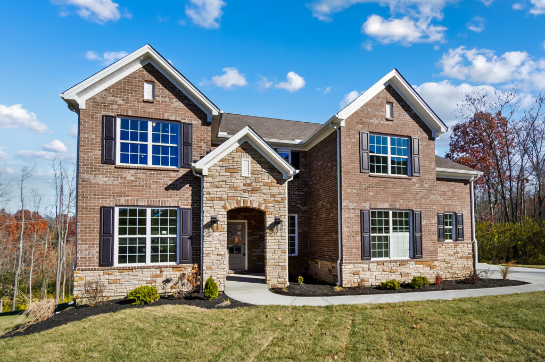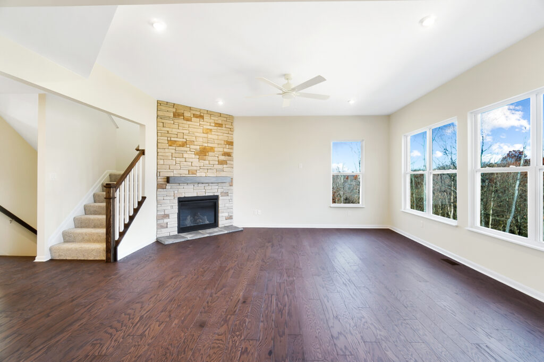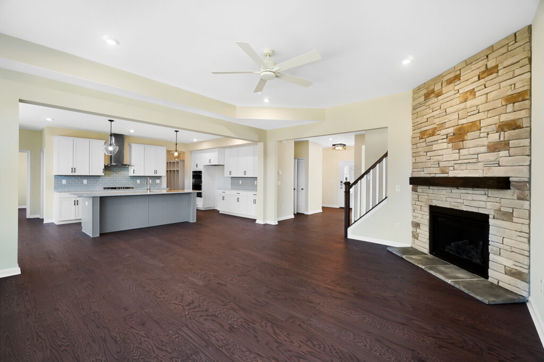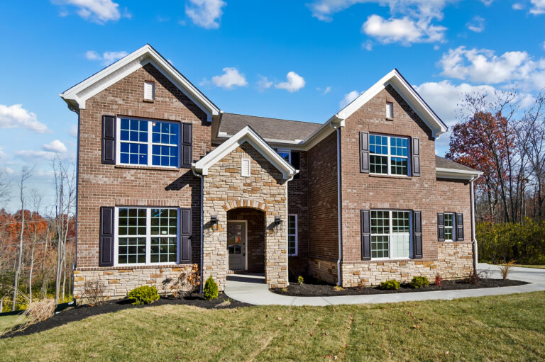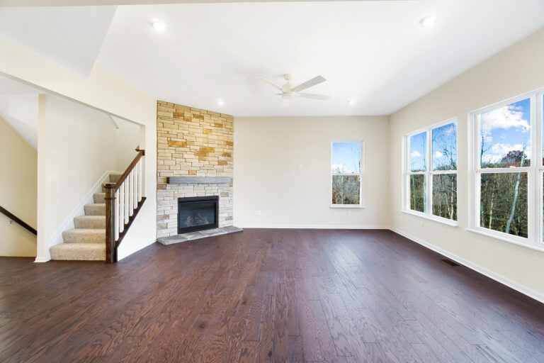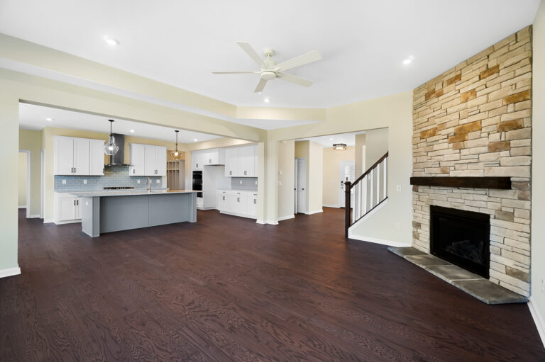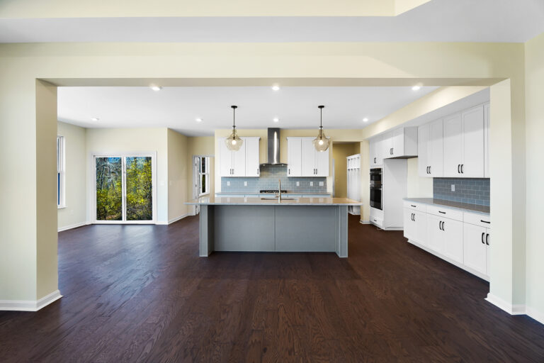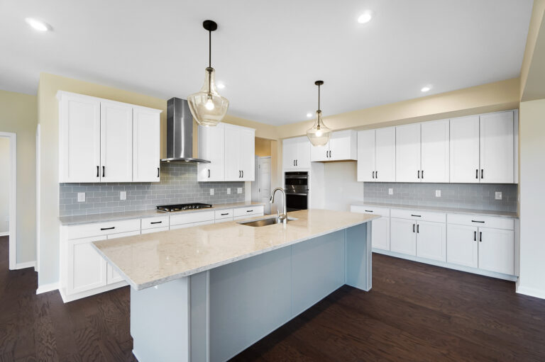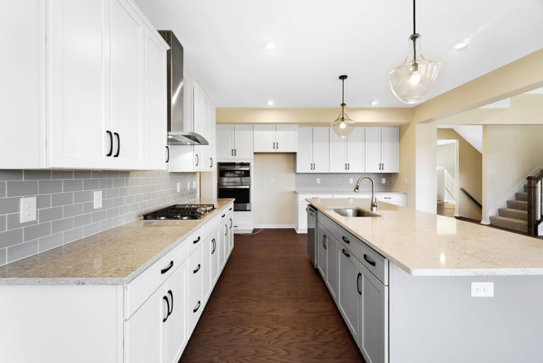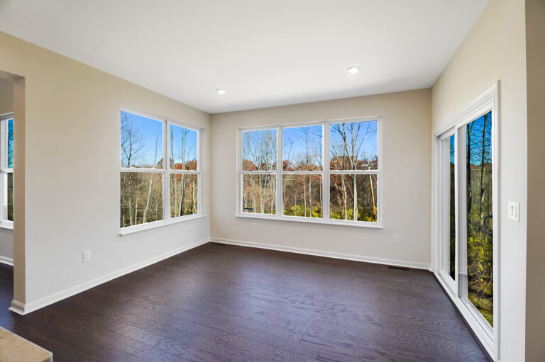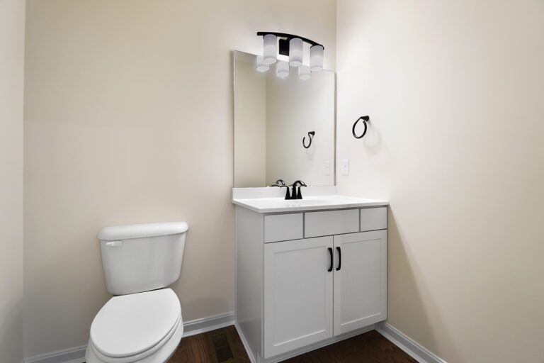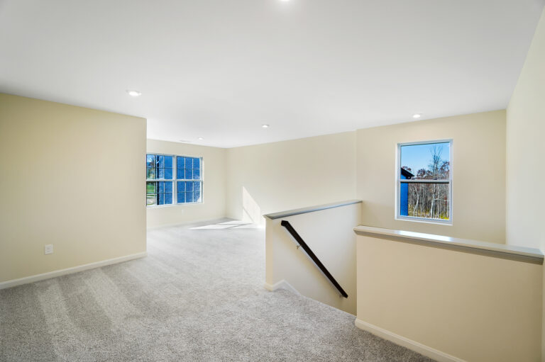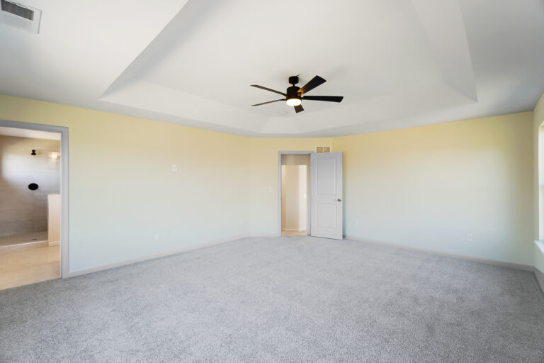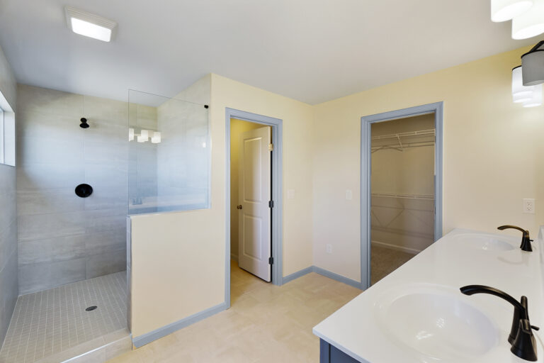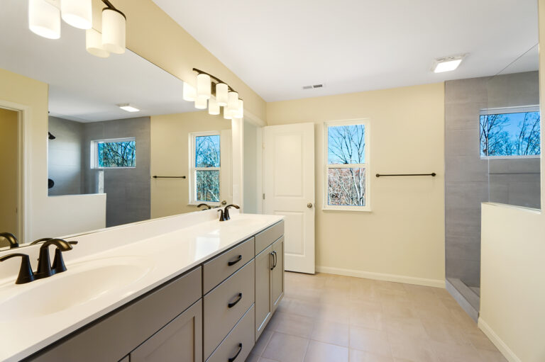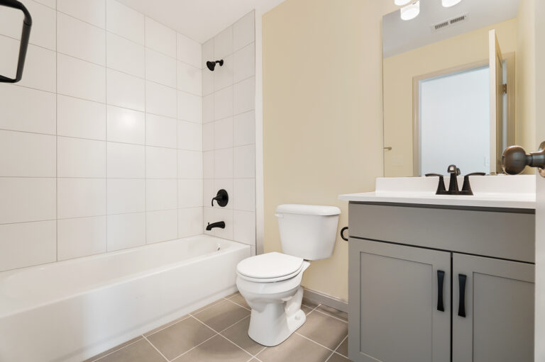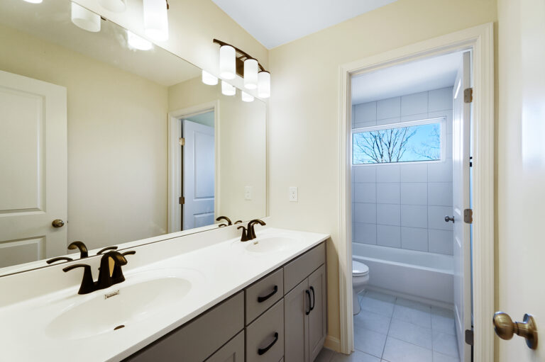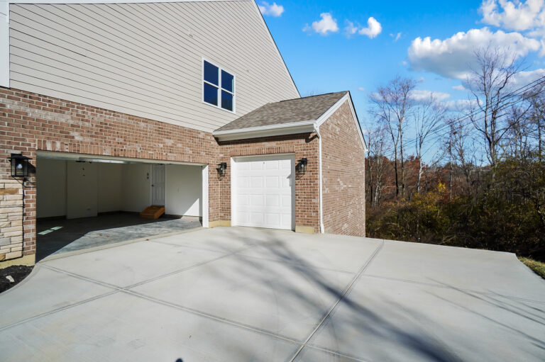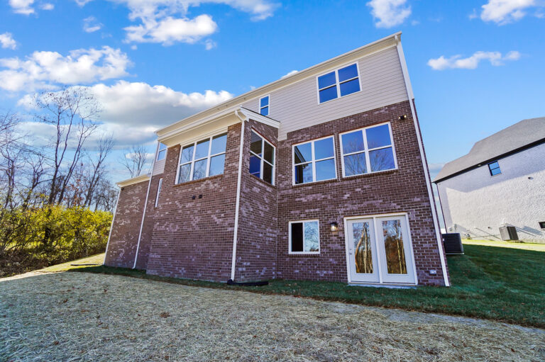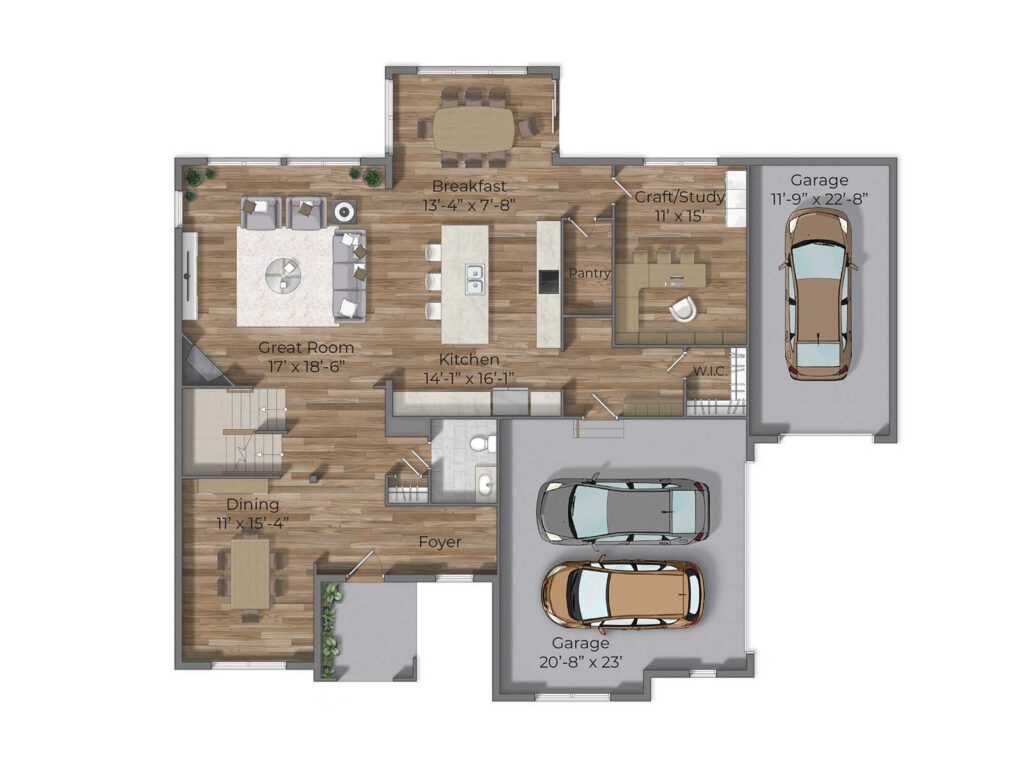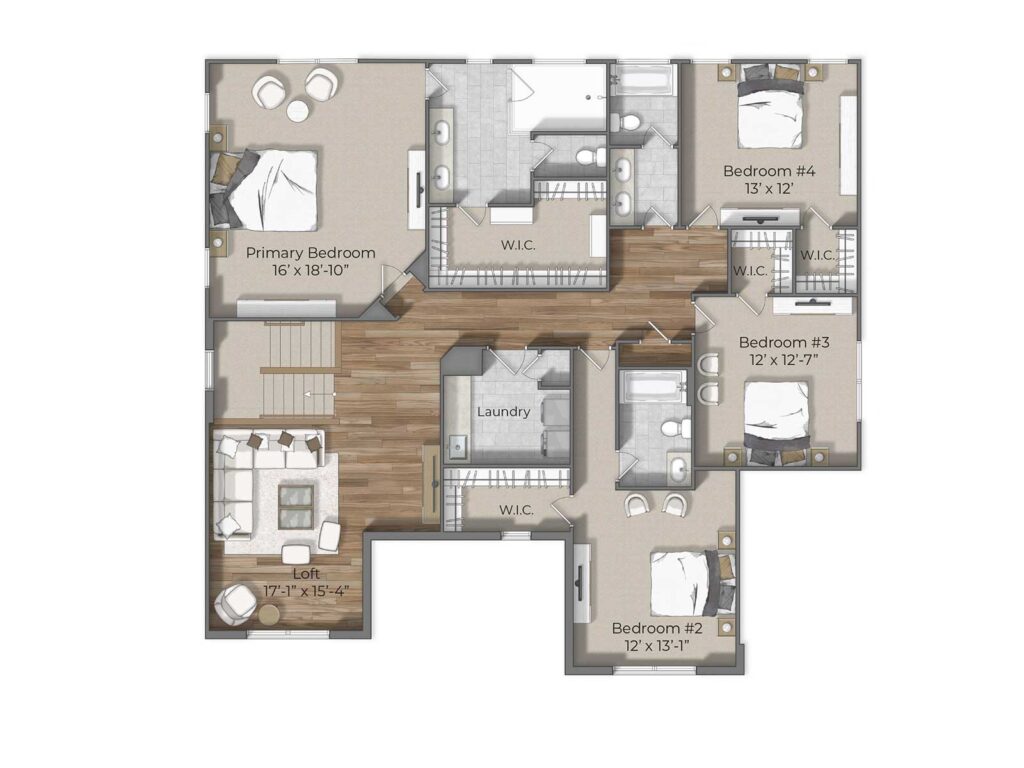8854 Old Farm Drive Sale Pending
8854 Old Farm Drive Sale Pending
-
Square Feet 3494 sq.ft
-
Full Baths 3
-
Bedrooms 4
-
Half Baths 1
-
Community Oaks of West Chester
- HERS Score 64 HERS-rated energy efficient homes offer their owners more: More savings, more comfort, more return on investment. Click the icon to learn more.
- Download Floorplan PDF
- Get Directions
Below Market Interest Rate and No Closing Costs!
Act Now and Receive a Below Market Interest Rate and No Closing Costs!
Lean MoreAct Now and Receive a Below Market Interest Rate and No Closing Costs!
Learn More-
School District: Lakota Local Schools
-
Model Hours: The Gabriel Ranch Model by appointment. Schedule your appointment at (513)477-2005
-
From I-75N. Exit 19 Union Centre Boulevard. Right on Union Centre Boulevard, Left on Cincinnati Dayton Road, Right on West Chester Road, Left on Barret Road. From I-75S. Exit 19 Union Centre Boulevard. Left on Union Centre Boulevard, Left on Cincinnati Dayton Road, Right on West Chester Road, Left on Barret Road
The Sofia by John Henry Homes at 8854 Old Farm Drive in the Oaks of West Chester is your chance to be on one of the very best homesites in this Homearama neighborhood! The site is almost a full acre, located at the end of a cul-de-sac and is heavily wooded with a walkout! Just minutes from Keehner Park the 4 bedroom, 3 1/2 bath design is perfect for growing families and those who love to entertain. The first floor features a 10′ great room a gourmet kitchen with eat-in island, a formal dining room, a and spacious study/craft room, and mudroom with built-in cubbies. The 2nd floor includes a very spacious primary bedroom with a luxurious walk-in shower and oversized walk-in closet. The secondary bedrooms are large with walk-in closets. There are 2 full baths, including a private bath for bedroom #3. The decorator finishes at 8854 Old Farm Drive are all high end and include: quartz countertops in the kitchen, gourmet kitchen with chimney style hood, Aristokraft cabinets, upgraded ceramic floors and wall tiles in baths and laundry, picture framed window openings, craftsman style stair rails, and hardwood floors in the kitchen, great room and dining room.
About the Oaks of West Chester
The Oaks of West Chester is a terrific location for new homes in Lakota Schools. Site of Homerama 2016! You will fall in love with the impressive landscaped entry, large home sites and rolling wooded terrain. With sidewalks, street lamps, swimming pool and trails connecting to Keehner Park, this luxurious neighborhood is perfect for an evening swim, afternoon run, or visit with your neighbors. You will be “home” at the Oaks of West Chester and enjoy the quality and design of your new home. The Oaks of West Chester is located in the “Excellent with Distinction” Lakota East School District.
You will enjoy quick and easy access to I-75. The vibrant Union Centre Business District and Liberty Center are just minutes away providing plenty of opportunity for work, entertainment and shopping. Click here to learn more about the Oaks of West Chester
About John Henry Homes
For almost 30 years John Henry Homes has been delivering exceptional semi-custom new homes in Greater Cincinnati. John Henry Homes was founded by second generation builders Jon (JOHN) and H Joshua Blatt (HENRY) with a vision of offering quality homes, flexible designs and superior service. Today, John Henry Homes is the premier midsized builder in Greater Cincinnati/Northern Kentucky area, ranked yearly as one of the largest Tri-State home builders by the Business Courier. With a family tradition that dates back over 60 years, John Henry Homes has earned a reputation for standing behind its product. Click here to learn more about John Henry Home
Features
- Almost 1 Acre Homesite
- 9' Lower Level
- Walkout Basement
- 2 Car Side Entry Garage with 3rd Car Carriage
- 12x16 Deck
- Gourmet Kitchen with Stainless Steel Appliances
- Gas Range
- Upgraded Aristokraft Cabinets with Crown Molding
- Silestone Quartz Countertops
- Decorative Dal Tile Kitchen Backsplash
- Aristokraft Laundry Cabinet with Sink
- 10' Great Room
- Raised Tray in Primary Bedroom
- Luxurious Walk-in Shower
- Upgraded Moen Faucets
- Certainteed Landmark Dimensional Shingles
- Gas Fireplace with Shiplap Finish and Shenandoah Mantel
- Kichler Pendant Lights at Island
- Shaw Harmony Ridge Carpeing with 6pd Pad
- Shaw All in II 5" Hardwood on First Floor
- Craftsman Style Rails on Stairs
- 5 1/4" Baseboards on the 1st Floor
- Schlage Century Level Interior Door Hardware
- Energy Efficient Recessed Style LED Lighting
- Kichler Vassar Ceiling Fans in Great Room and Primary Bedroom
- Full Bath Rough-in Lower Level
- GE Profile Hood Vented to the Exterior
- Garage Door Opener with Keypad
- Smart Home Package with Video Doorbell, Honeywell Lyric Smart Hub and Prewired Wireless Access Points
Floorplan

Have questions for us?
Ask about current offers or more details about this property or call
(513) 477-2005
/ let’s find

