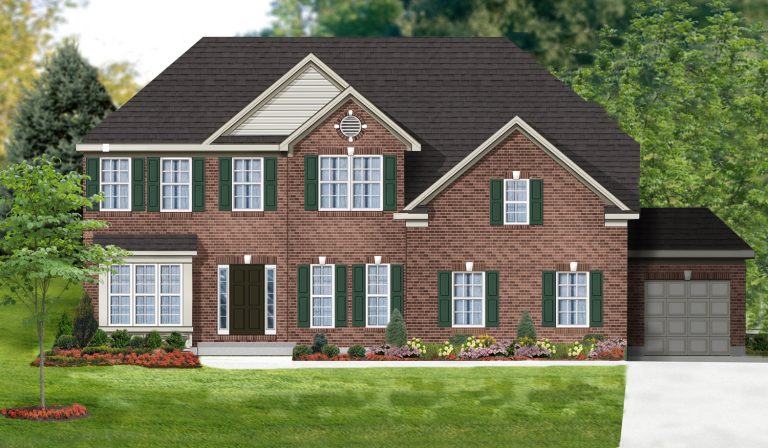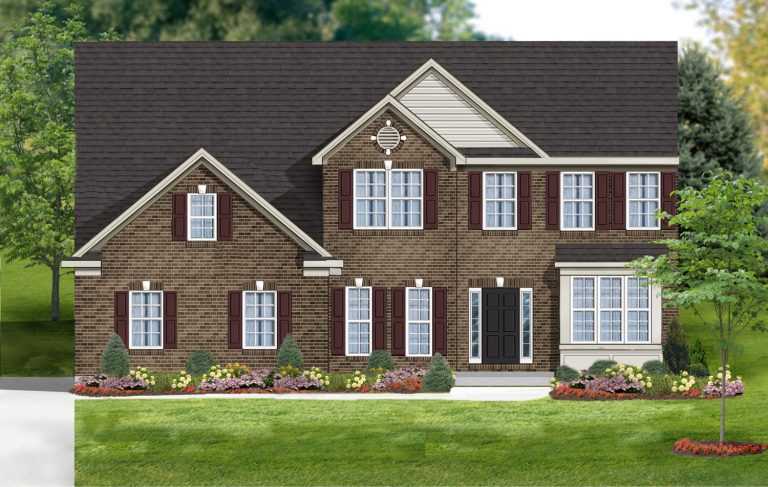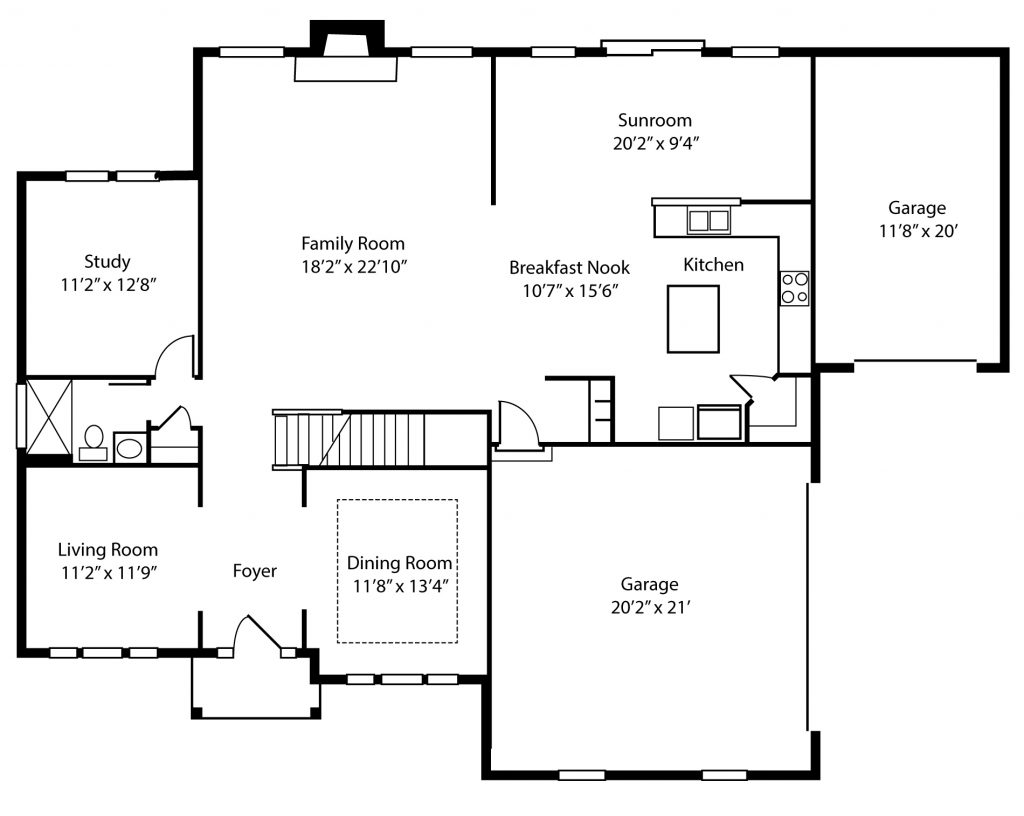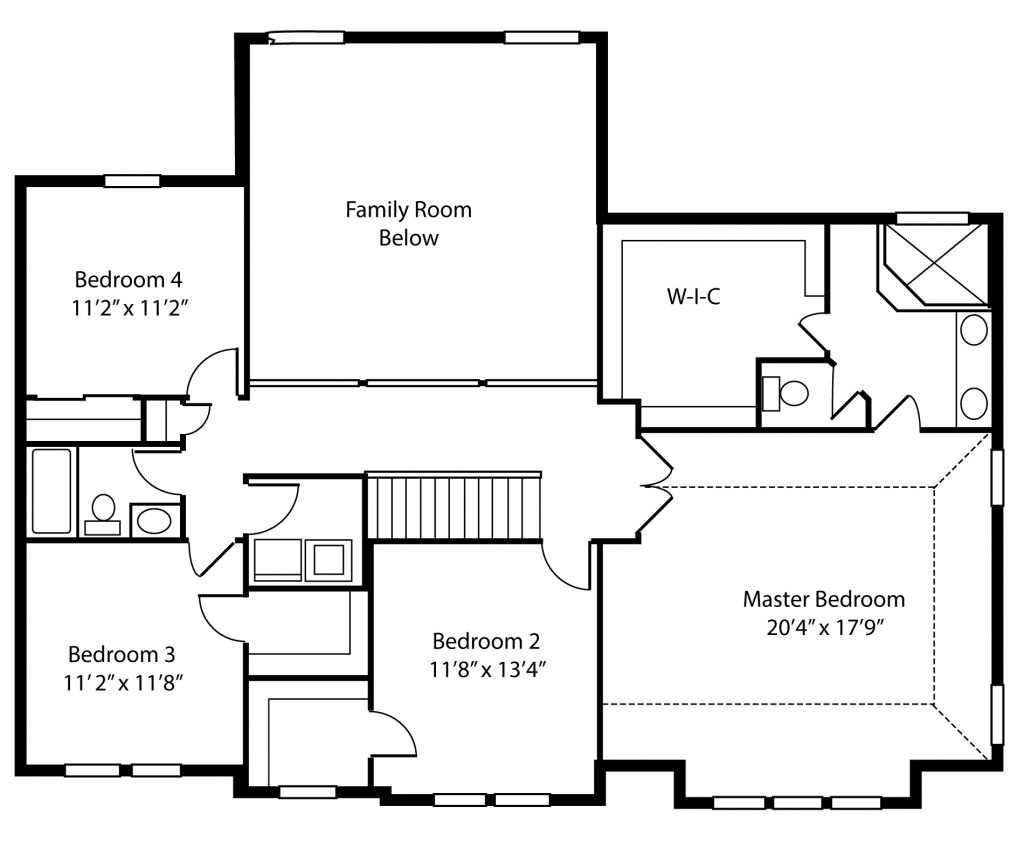The Lancashire
The Lancashire
The Lancashire by John Henry Homes is a terrific two story design that creates the perfect space for family entertainment! The well thought out home separates the living space from the public space creating a great opportunity to entertain family and friends without interfering with your need for privacy. The family room is centrally located and adjoins the open breakfast nook and kitchen with a huge eat-in island. The breakfast nook leads to a sunroom with sliding glass doors. The primary suite is located on the second floor has plenty of space, a large walk-in closet, large shower and double bowl vanity. Bedroom 2, 3, and 4 are very comfortable with walk-in closets in 2 and 3. The laundry room is situated on the second floor for convenience.
-
Square Feet 3400 sq.ft
-
Bedrooms 4
-
Full Baths 2
-
Half Baths 1
/ let’s find




